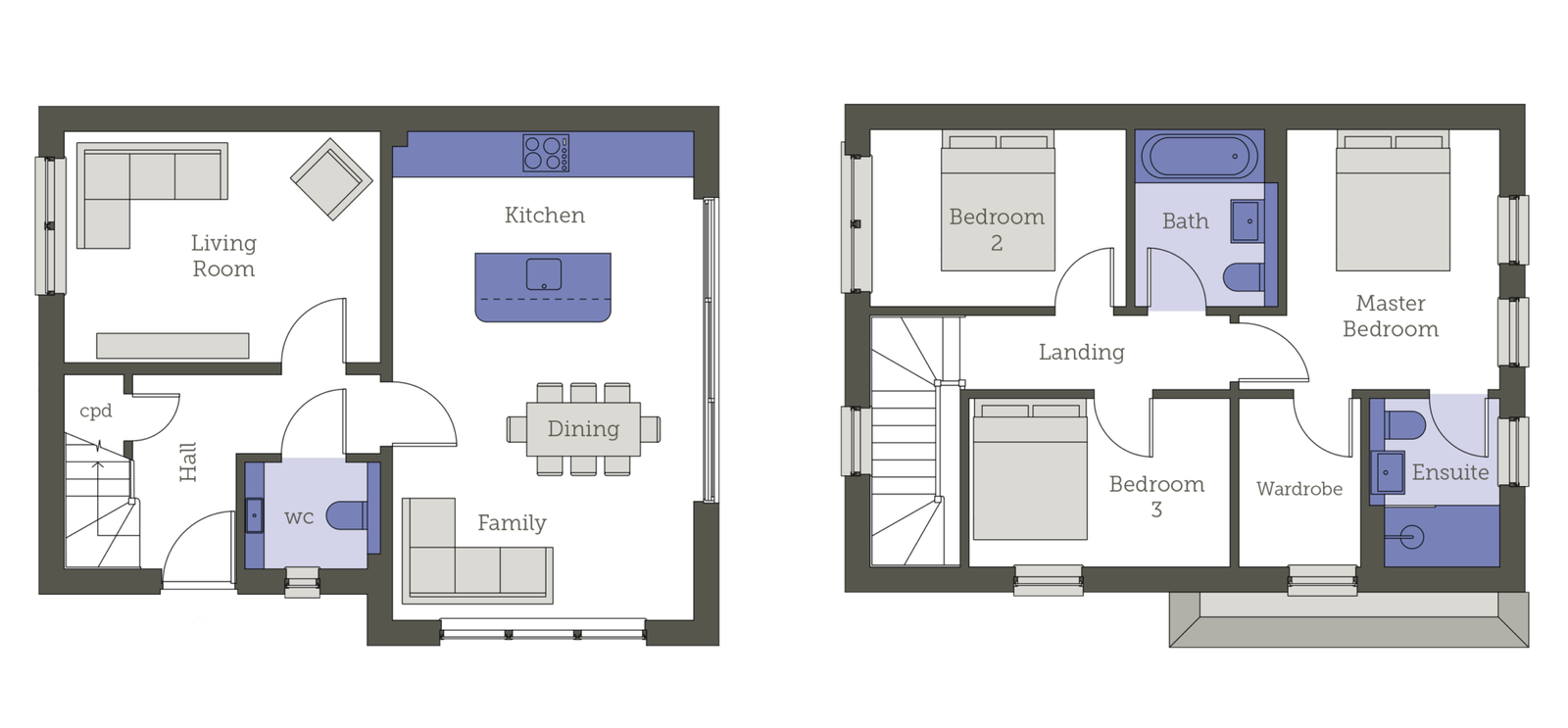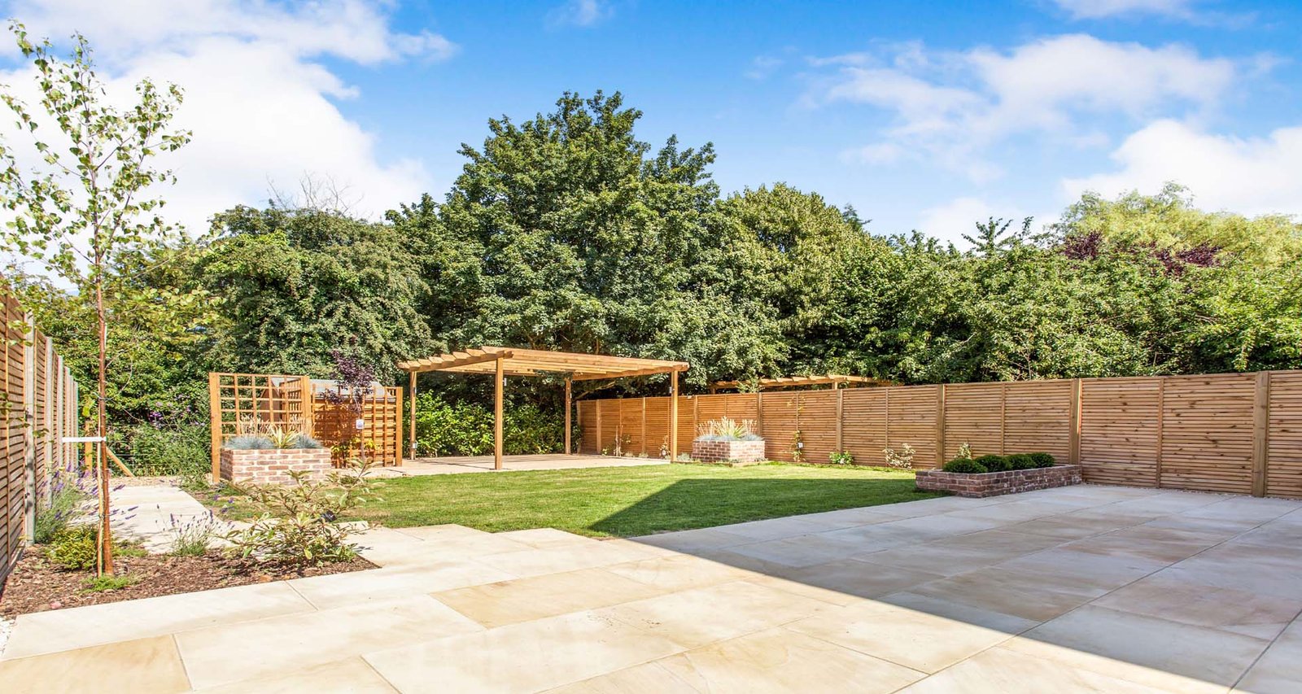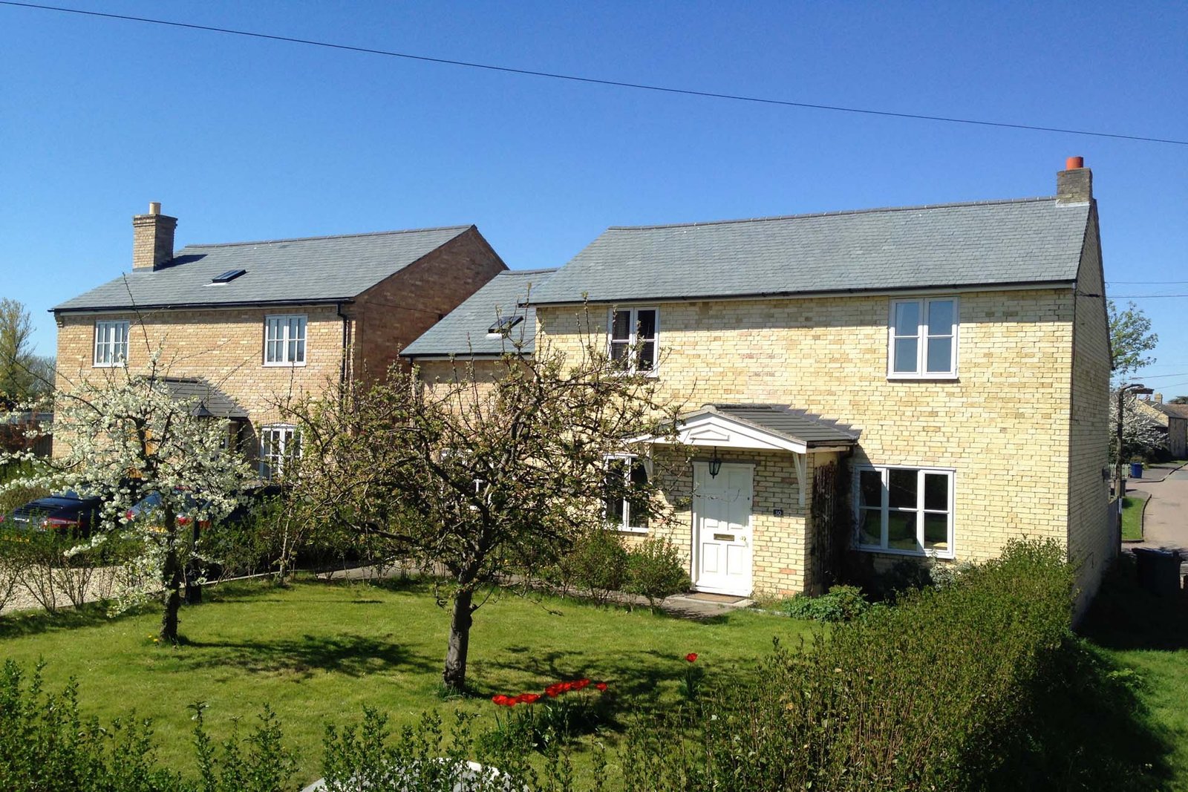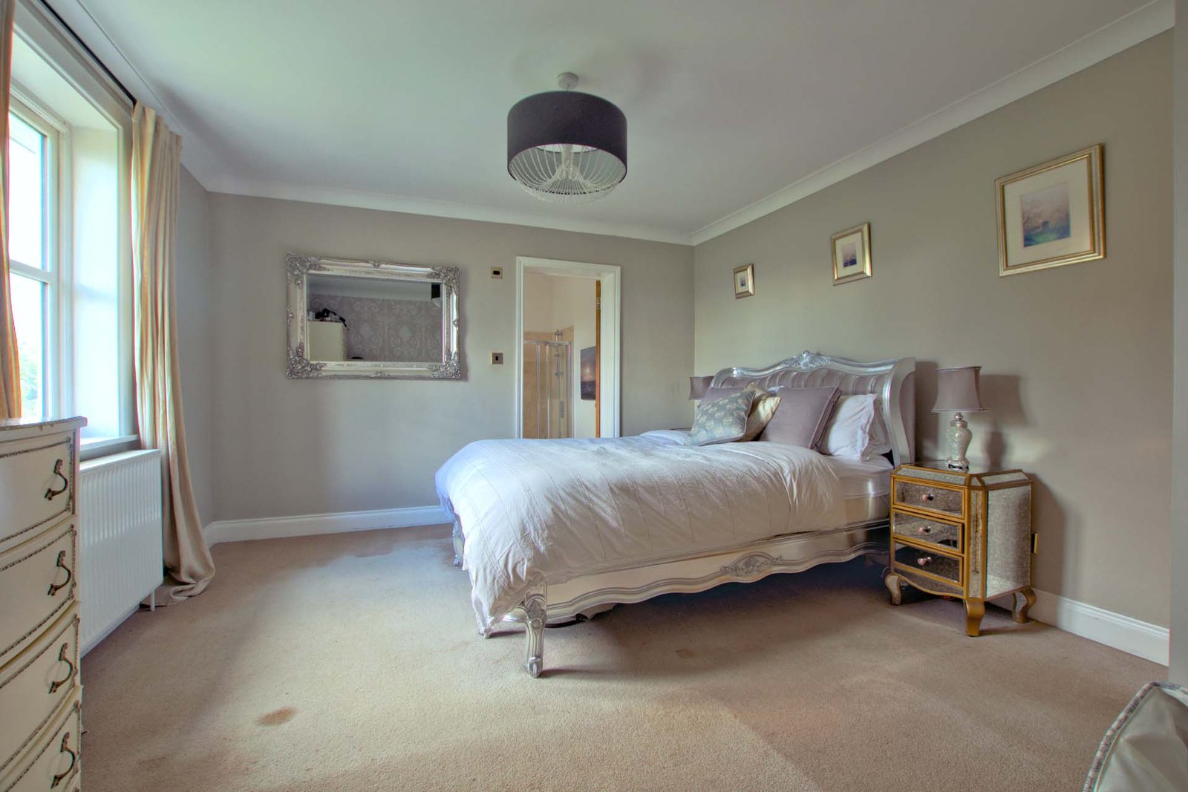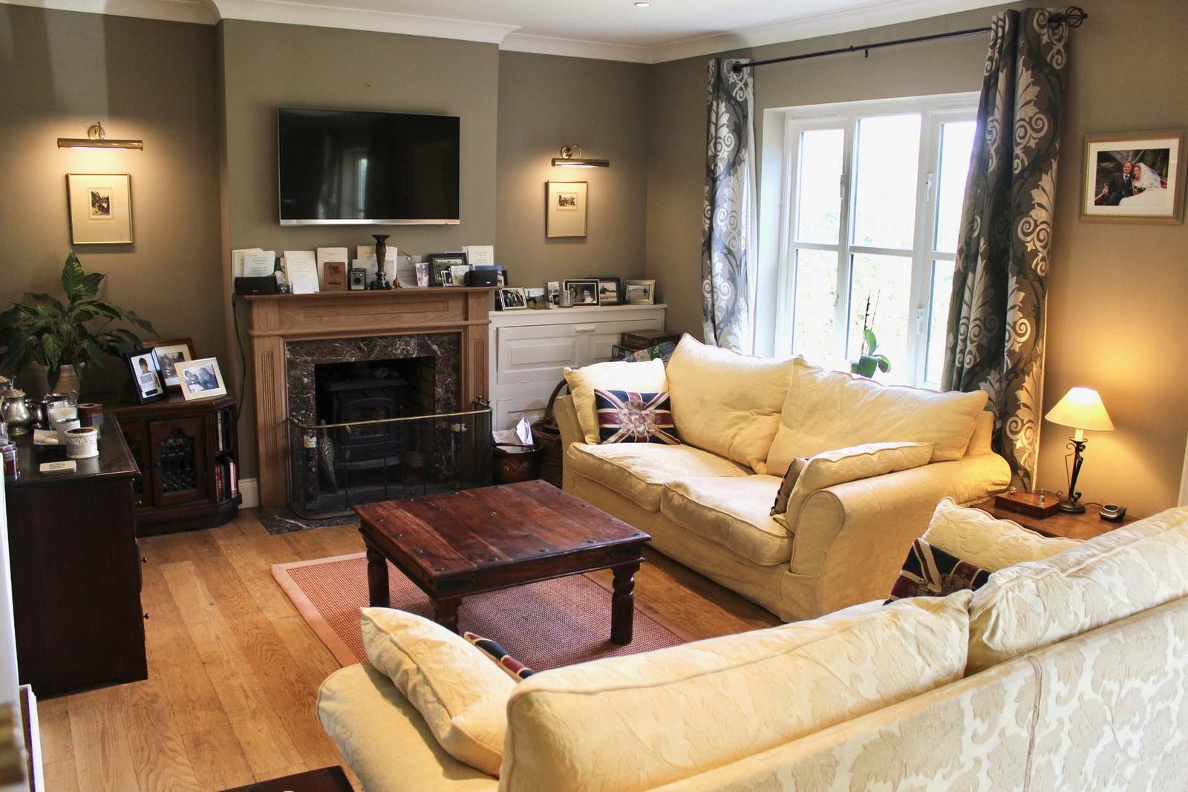HIGH DITCH ROAD
A SCHEME OF TWO BEAUTIFULLY PRESENTED, SPACIOUS, DETACHED HOMES, WITH GARDENS AND PARKING. THE PROPERTIES LIE ON THE EDGE OF THIS PRESTIGIOUS VILLAGE AND SIT SIDE ON TO THE ROAD, WITH VIEWS OVER OPEN COUNTRYSIDE.
HIGH DITCH ROAD
The existing property has been stripped back to brickwork before being comprehensively refurbished. This includes a full hot water and heating system, a full rewire, internal layout alterations, internal rendering, plastering and finishing, new windows & doors, new bathrooms and a two-storey extension including a brand new kitchen, additional bedroom and EnSite resulting in a 4 bedroom, 3 bathroom family home of around 1600 square feet.
The new dwelling is built in the same style, as a pair of farm cottages sitting next to each other. This property is slightly smaller at 1300 square feet with 4 bedrooms and two bathrooms.

FEN DITTON VILLAGE
Fen Ditton lies on the north east of Cambridge with the city centre being just over 3 miles and a 15 minute cycle away and both the train stations around 20 minutes by bike. The new Chisholm Trail cycleway, planned for the summer of 2018 will allow fast access to Cambridge North Station, which offers services into Kings Cross in 54 minutes.
The position of the village along the River Cam also allows wonderful walks to both to City of Cambridge and Ely.
Within the village there is a doctors surgery, award winning butchers, a primary school which feeds onto Bottisham Village college and a church. There are three public houses, including two gastro pubs, with The Plough having lovely views over the river Cam.
For the commuter there are also excellent links to the M11, A14 and A11.

Lorem ipsum dolor sit amet, consectetur adipiscing elit, sed do eiusmod tempor incididunt ut labore et dolore magna aliqua. Ut enim ad minim veniam, quis nostrud exercitation ullamco laboris nisi ut aliquip ex ea commodo consequat. Duis aute irure dolor in reprehenderit in voluptate velit esse cillum dolore eu fugiat nulla pariatur. Excepteur sint occaecat cupidatat non proident, sunt in culpa qui officia deserunt mollit anim id est laborum.
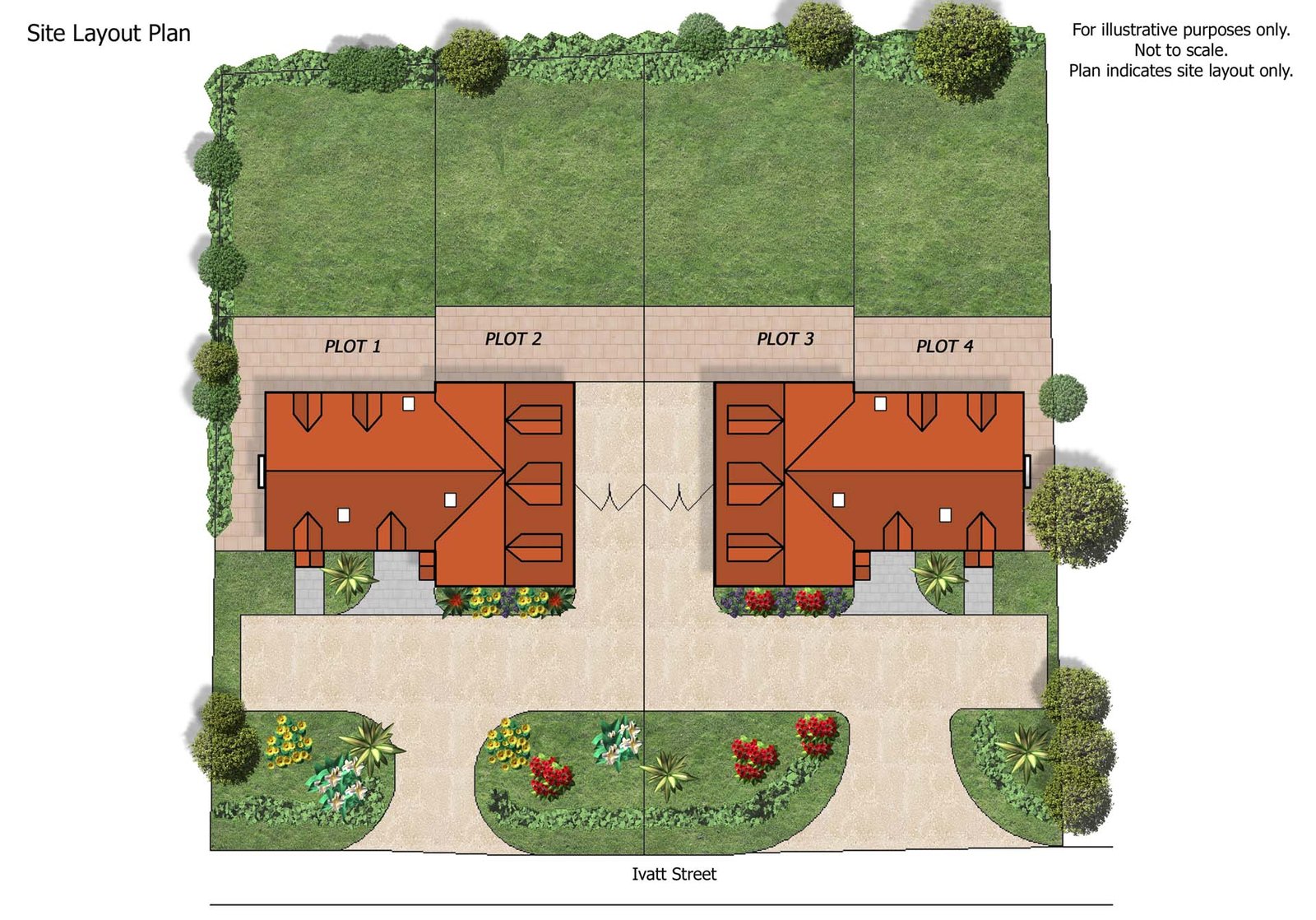
KITCHENS
- Traditional Ivory Kitchen Units with soft close doors
- Solid Onyx Black Granite work surfaces with dark tiled splashbacks
- Bosch appliances throughout including large gas range cookers, digital smoked glass cooker hoods hood, dishwasher, famerican Fridge/Freezer with Ice maker and contemporary square undermount double sink with commercial pull-out spray mixer tap.
BATHROOMS
- Light, bright contemporary bathrooms & ensuites featuring floor to ceiling natural Trevertine tiling
- Double ended baths to family bathrooms featuring wall mounted bath fillers
- Separate Showers with thermostatic mixer valves and riser rails
- Ensuites featuring full size double ended baths , separate shower cubicles with glass shower screens & high pressure mixer showers with riser rails
- Contemporary rectangular basins with mounted mixer taps
- Hudson & Reed WC’s with Soft Close seats
- Fitted wall mounted mirror cabinets
- Heated towel rails
HEATING, ELECTRICAL AND LIGHTING
- Baxi A rated system boilers with 10 Year warranty
- Santon Premier High pressure large capacity unvented cylinders
- Automated humidistat extractors & shaver sockets
- Low profile sockets throughout
- LED low energy recessed downlighting
- Feature LED lighting to Kitchen wall units
- Integrated lamp circuits to bedside tables
INTERIOR FINISHES
- Solid Oak flooring to ground floors with large grey porcelain tiling to Kitchen and Utility Areas
- Natural Trevertine to Cloakrooms and showers
- High Ceilings
- Traditional Oak Doors with Brass Rim Locks
- Ceilings & Walls finished in Little Green Paint
- Patio Doors opening onto gardens from kitchen/dining areas
EXTERNAL FEATURES
- Solid Oak flooring to ground floors with large grey porcelain tiling to Kitchen and Utility Areas
- Natural Trevertine to Cloakrooms and showers
- High Ceilings
- Traditional Oak Doors with Brass Rim Locks
- Ceilings & Walls finished in Little Green Paint
- Patio Doors opening onto gardens from kitchen/dining areas
COMMUNICATIONS
- CAT6 Networking
- Full TV distribution system
- BT Ready
SECURITY AND PEACE OF MIND
- Double-glazed Traditional Timber Window throughout finished in Little Green
- Security locks to windows above ground floor
- Intruder alarm systems
- Fully integrated smoke & heat detectors
- 10 Year warranty provided by NHBC

HIGH DITCH ROAD HOMES

HOME ONE
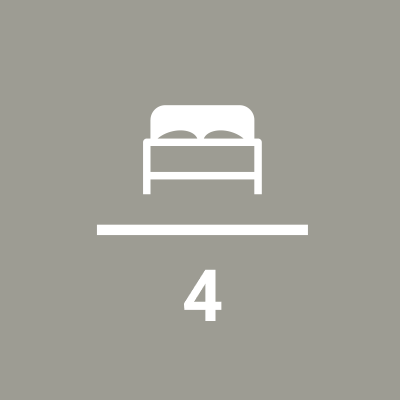
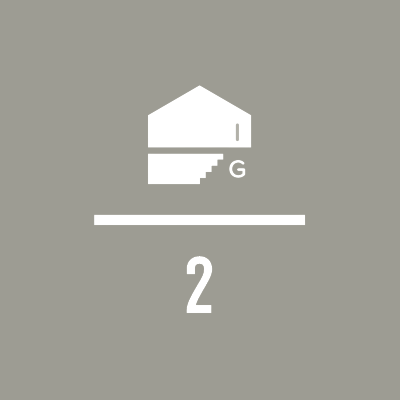


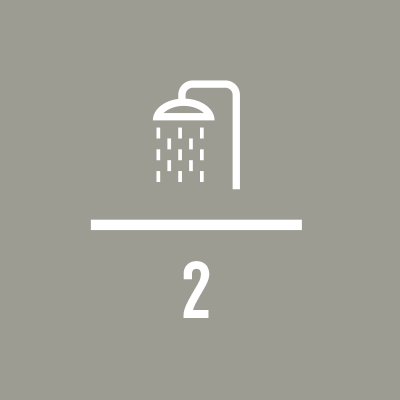
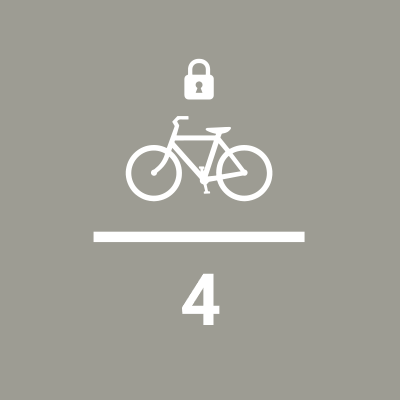

HOME ONE


HOME TWO
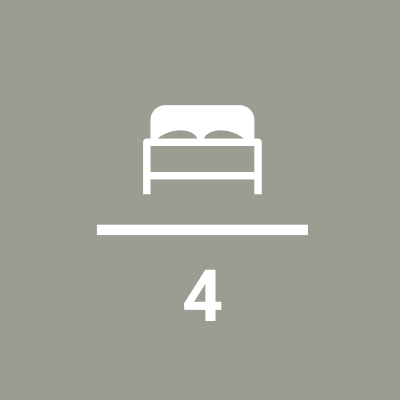






HOME TWO


HOME THREE
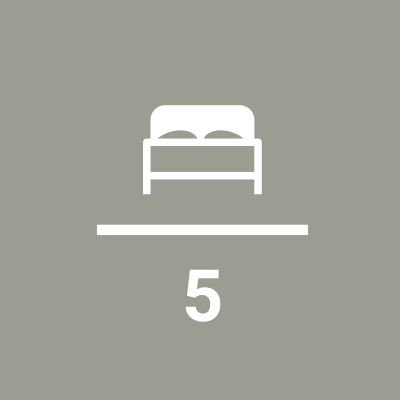
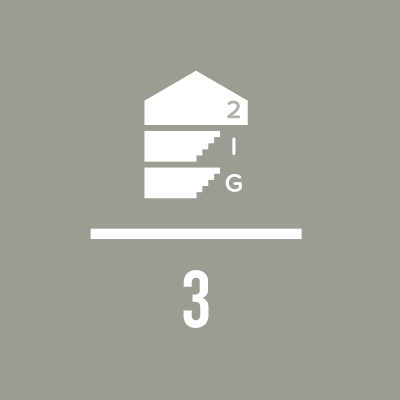


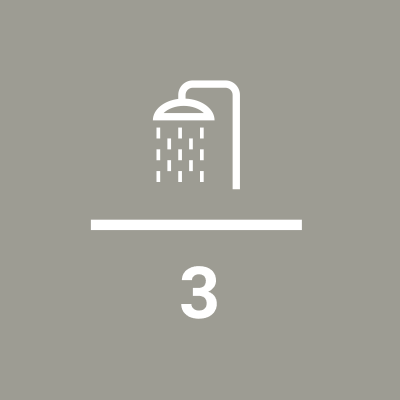


HOME THREE
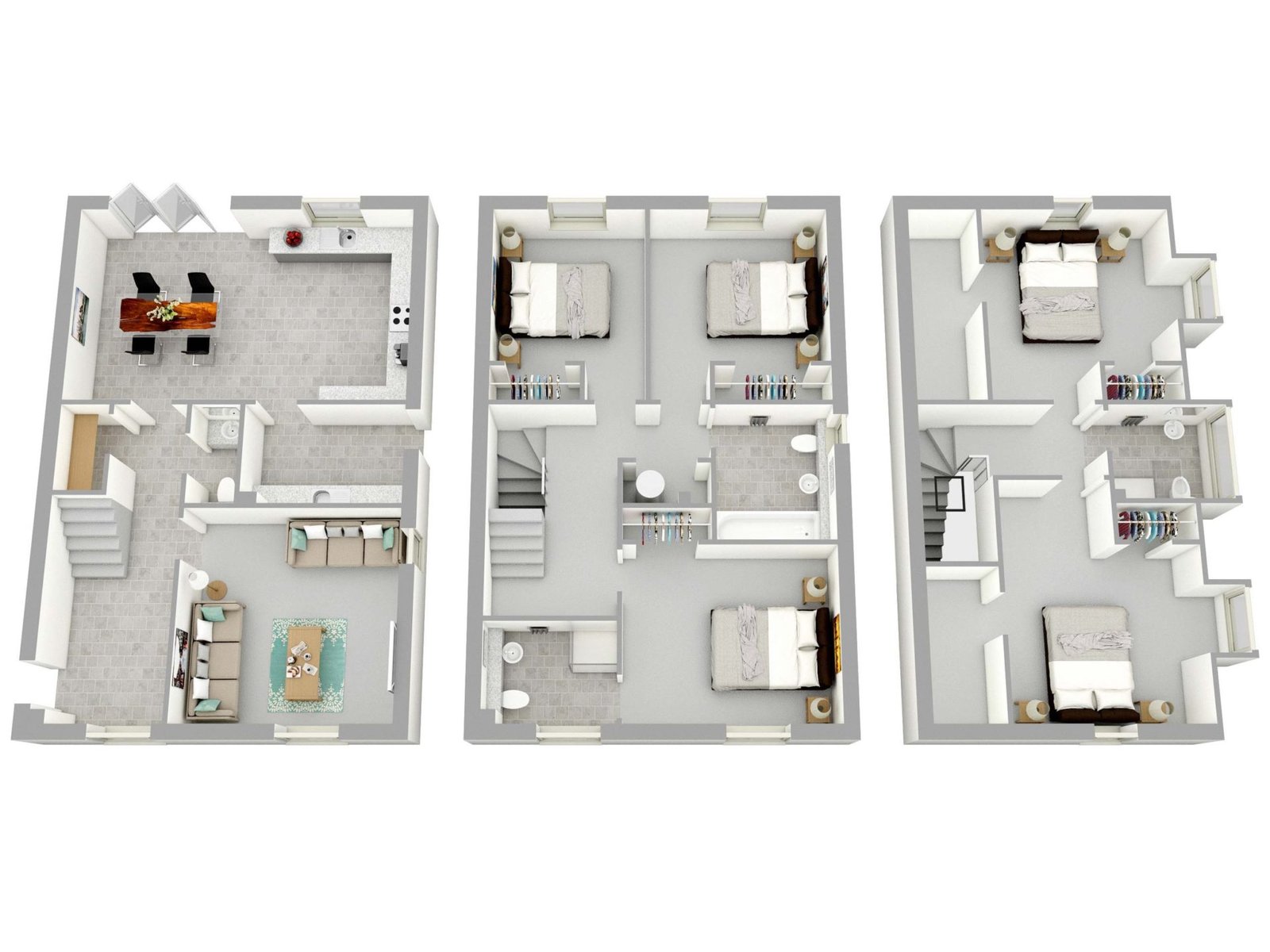

HOME FOUR
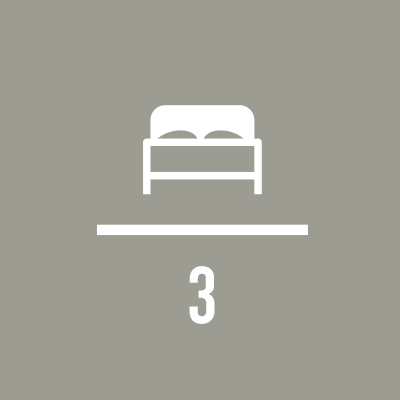






HOME FOUR


HOME SEVEN

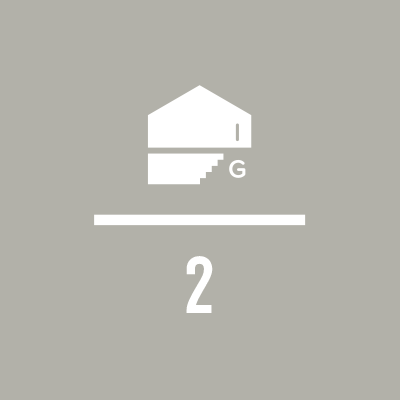
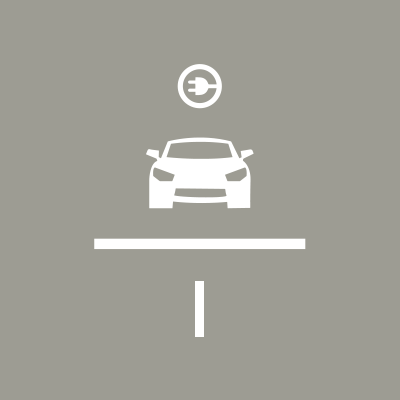


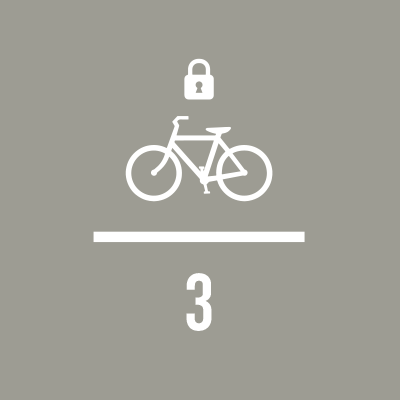
HOME SEVEN
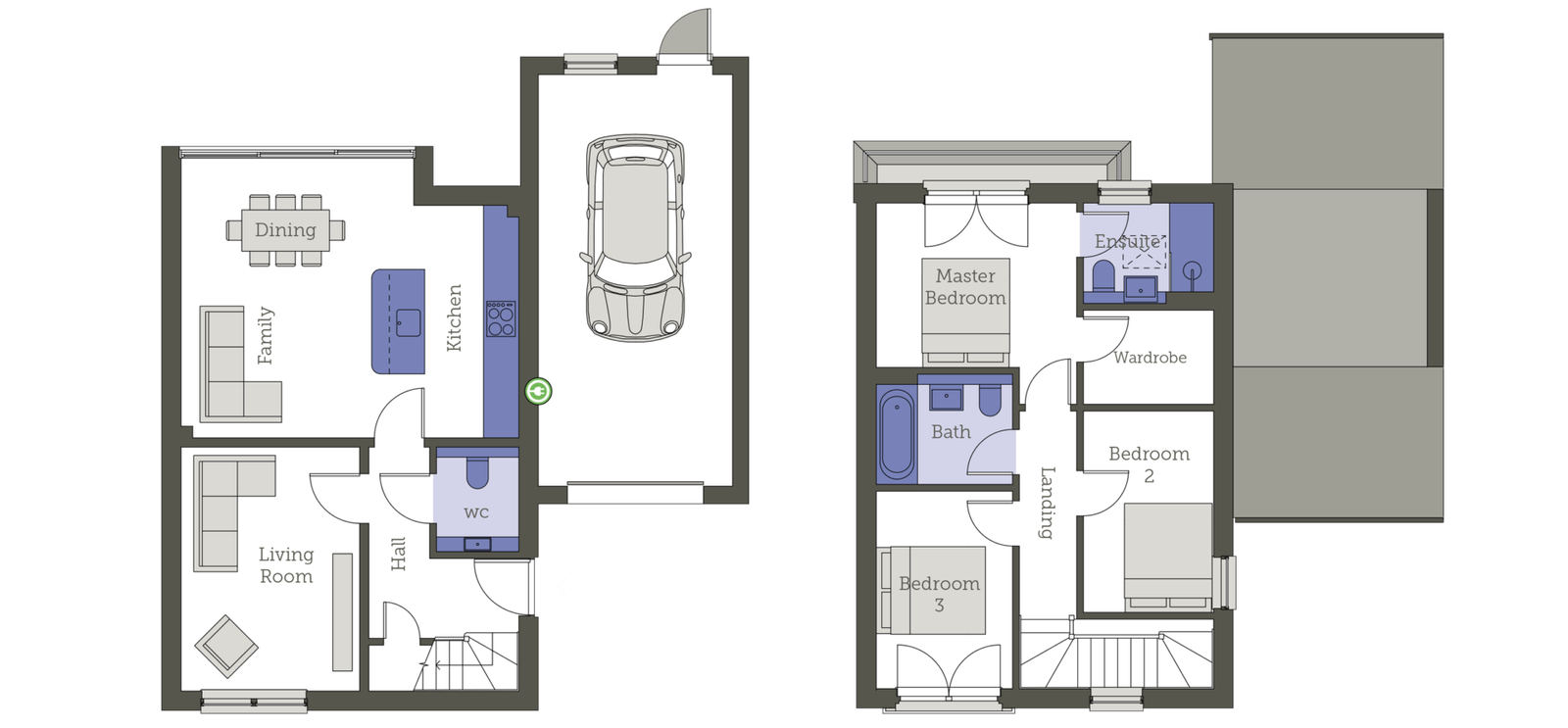

HOME EIGHT






HOME EIGHT
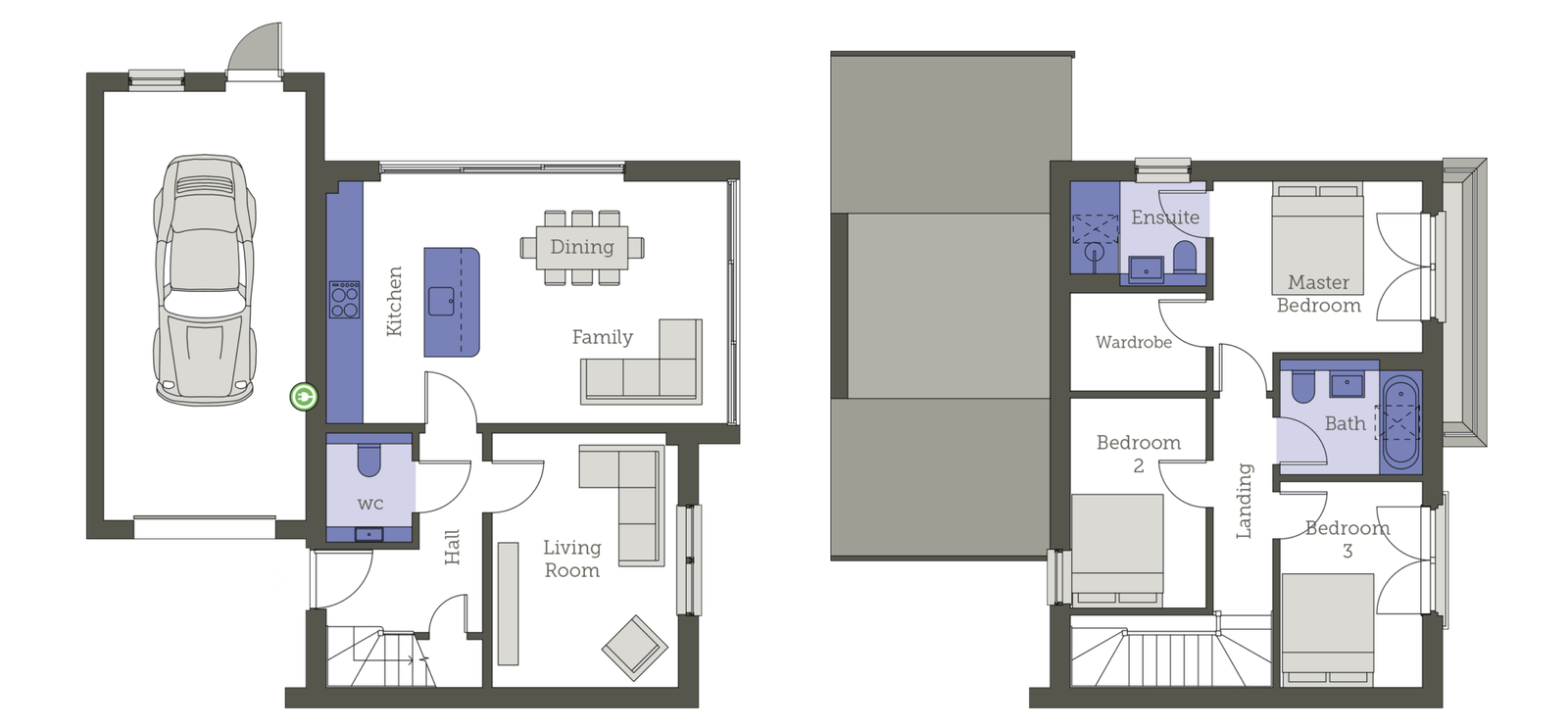

HOME NINE






HOME NINE
