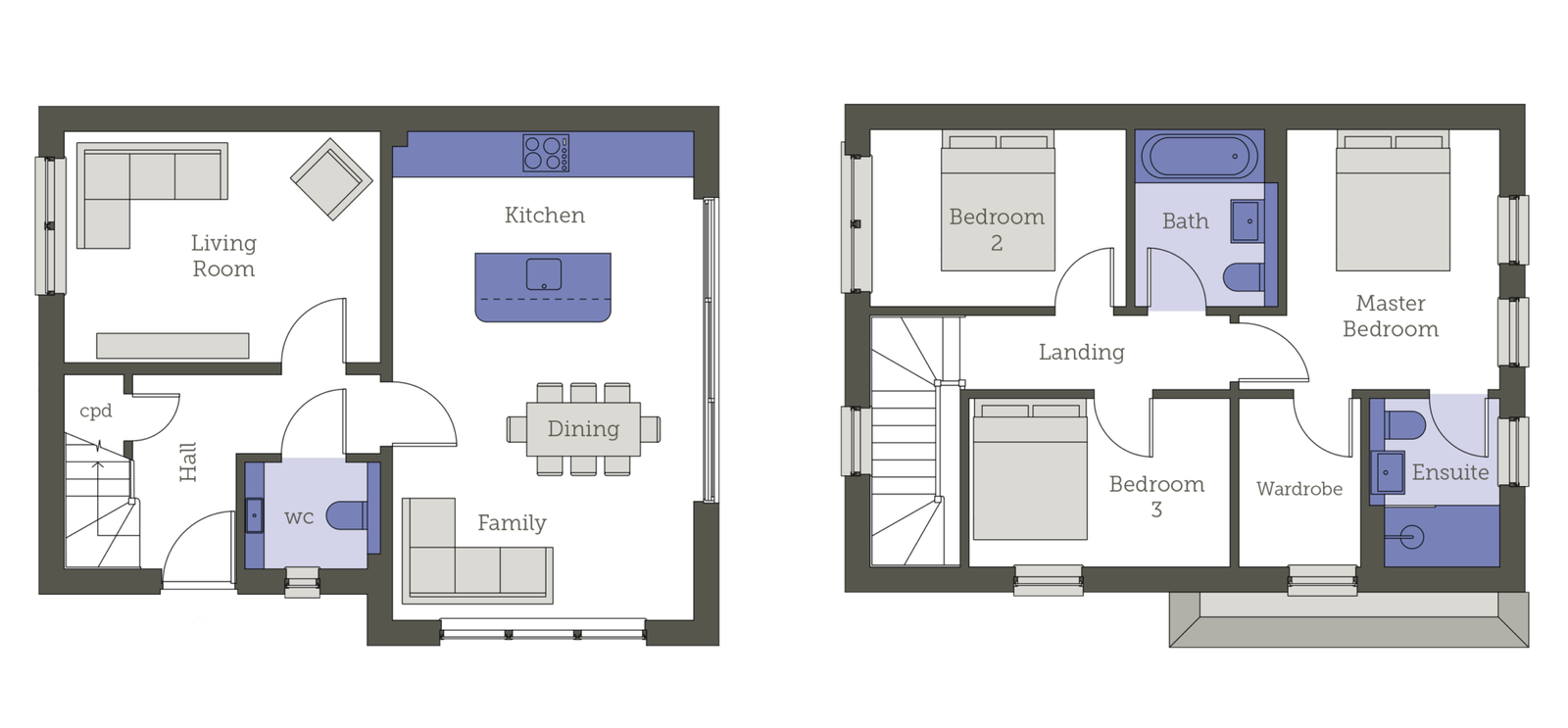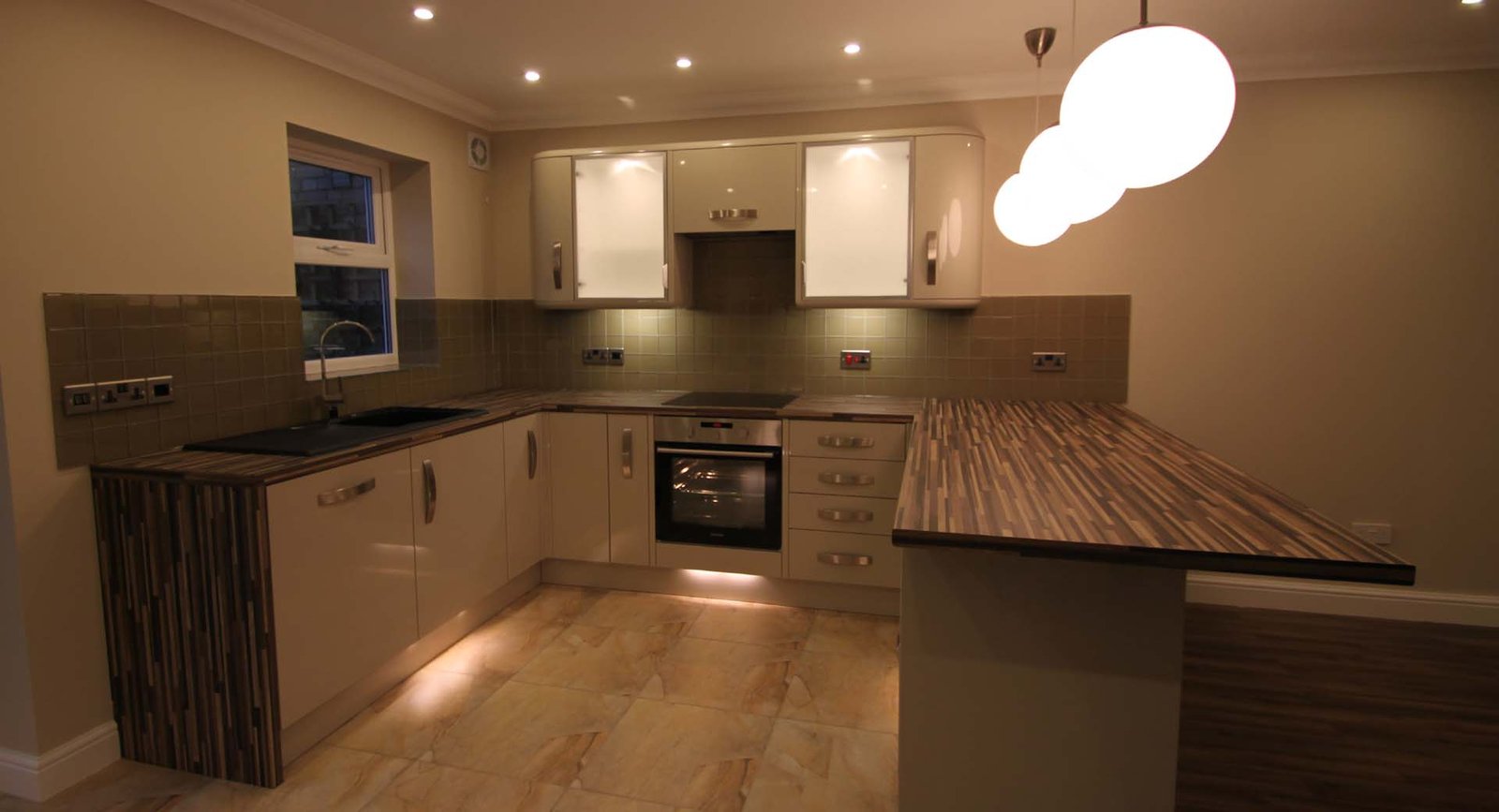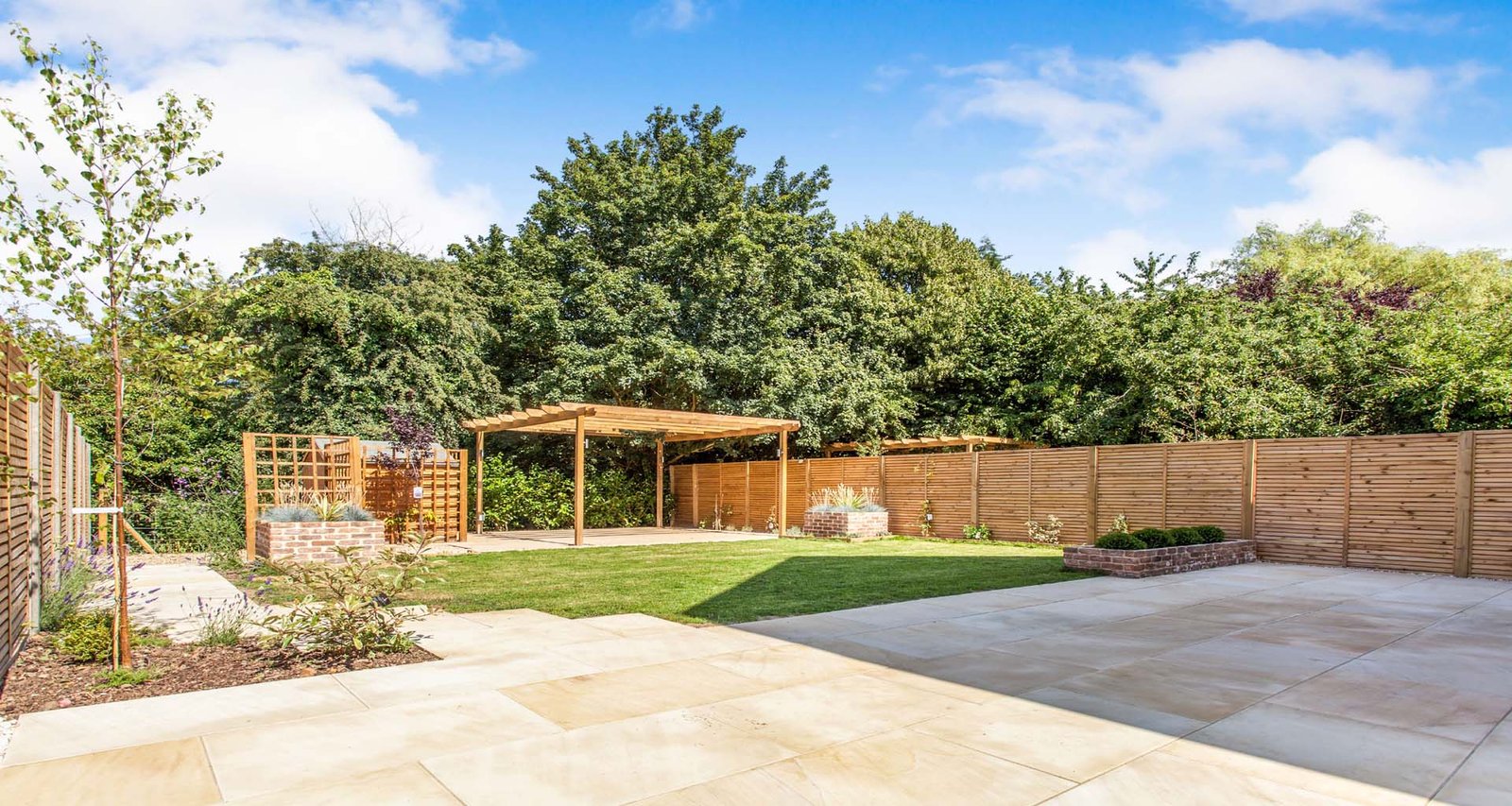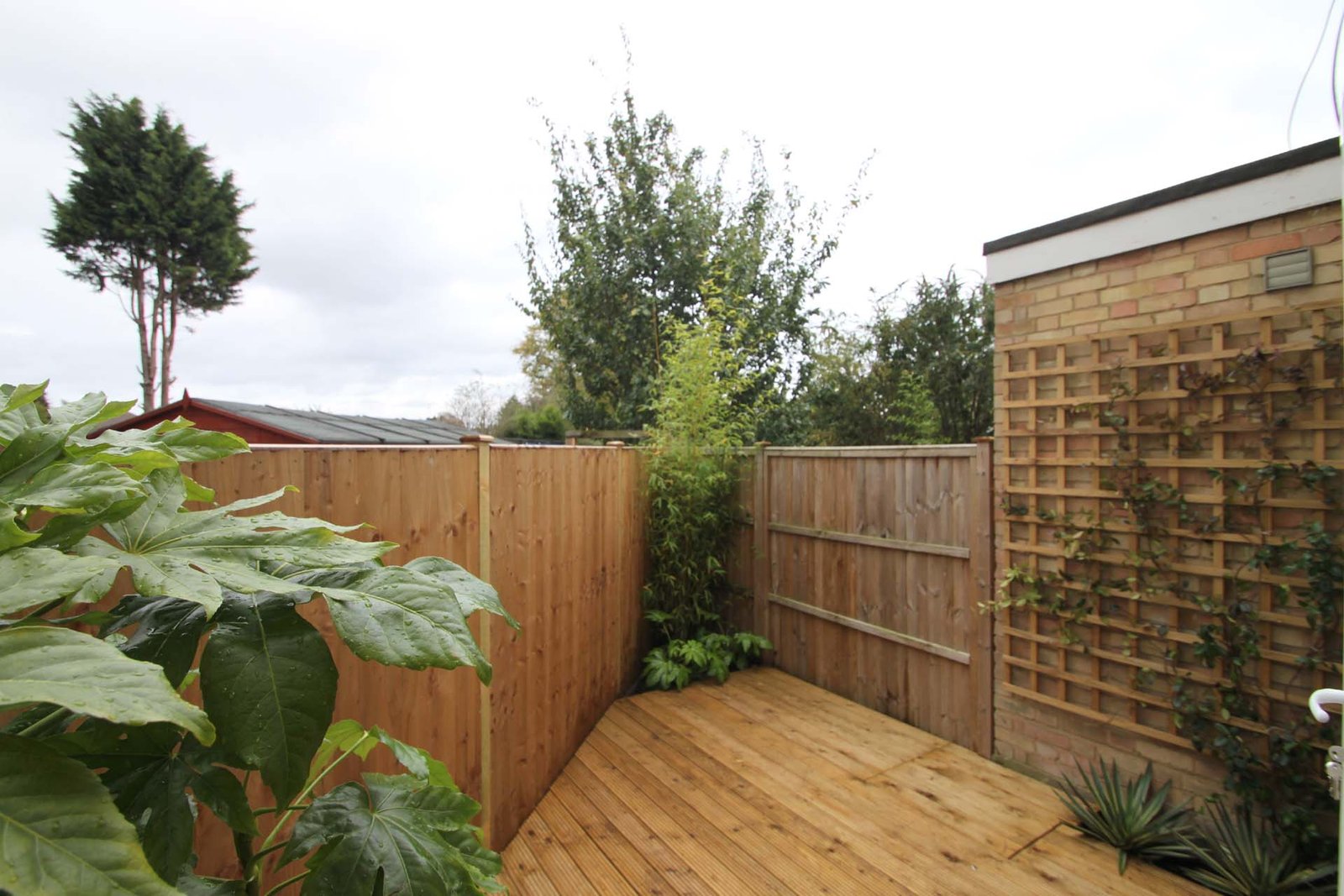RAMSDEN SQUARE
A MODERN THREE BEDROOM END OF TERRACE NEW BUILD FAMILY HOME IN THIS CONVENIENT LOCATION ON THE NORTH SIDE OF THE CITY JUST OFF MILTON ROAD WITHIN EASY ACCESS OF THE CITY CENTRE, SCIENCE PARK AND CAMBRIDGE NORTH RAILWAY STATION.
RAMSDEN SQUARE
Ramsden Square is conveniently situated off Milton Road on the north side of the City providing access to the A14, M11, Cambridge Science Park , City Centre and Cambridge North railway station. Within close proximity are a range of local shopping facilities, amenities and education for most ages.
Accommodation comprises entrance hall, open planed kitchen/dining/living room, cloakroom, first floor landing, two bedrooms, bathroom, second floor double bedroom. The property further benefits from front and rear gardens, off street parking, double glazing and gas fired central heating.

MILTON ROAD
Milton Road is a well-known and busy residential area in Cambridge that also acts as a key route between the city centre, the A14 and A10, as well as the nearby villages of Milton and Waterbeach.
As a key arterial route, Milton Road has been identified as vital to the local economy. However, growing levels of peak-time traffic congestion threaten the continued economic growth of the local area. With the population of Cambridge and South Cambridgeshire expected to grow by around 28% over the next 15 years, improvements to Milton Road will need to be made now, to accommodate the increasing number of journeys in the future.
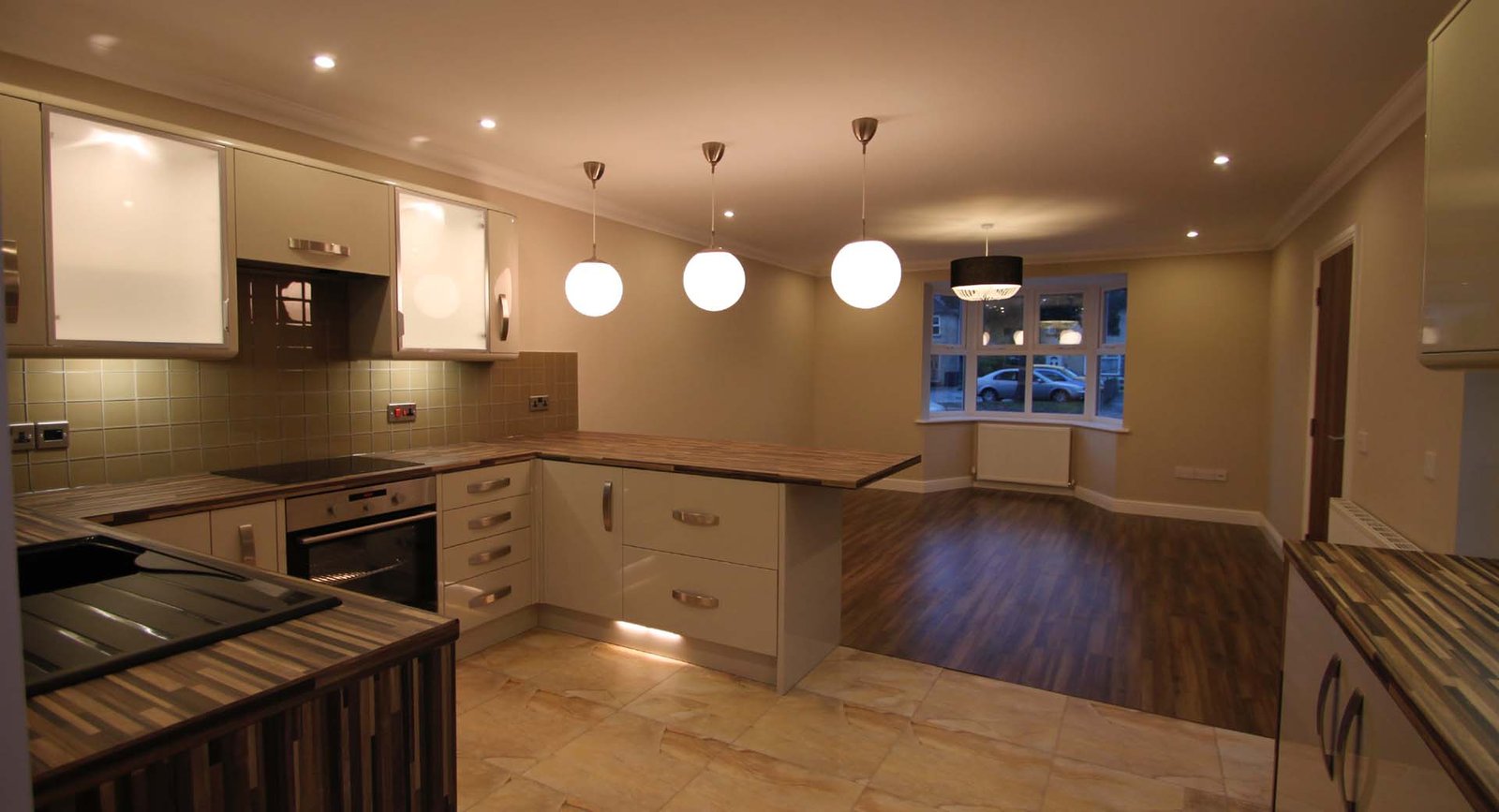
Lorem ipsum dolor sit amet, consectetur adipiscing elit, sed do eiusmod tempor incididunt ut labore et dolore magna aliqua. Ut enim ad minim veniam, quis nostrud exercitation ullamco laboris nisi ut aliquip ex ea commodo consequat. Duis aute irure dolor in reprehenderit in voluptate velit esse cillum dolore eu fugiat nulla pariatur. Excepteur sint occaecat cupidatat non proident, sunt in culpa qui officia deserunt mollit anim id est laborum.
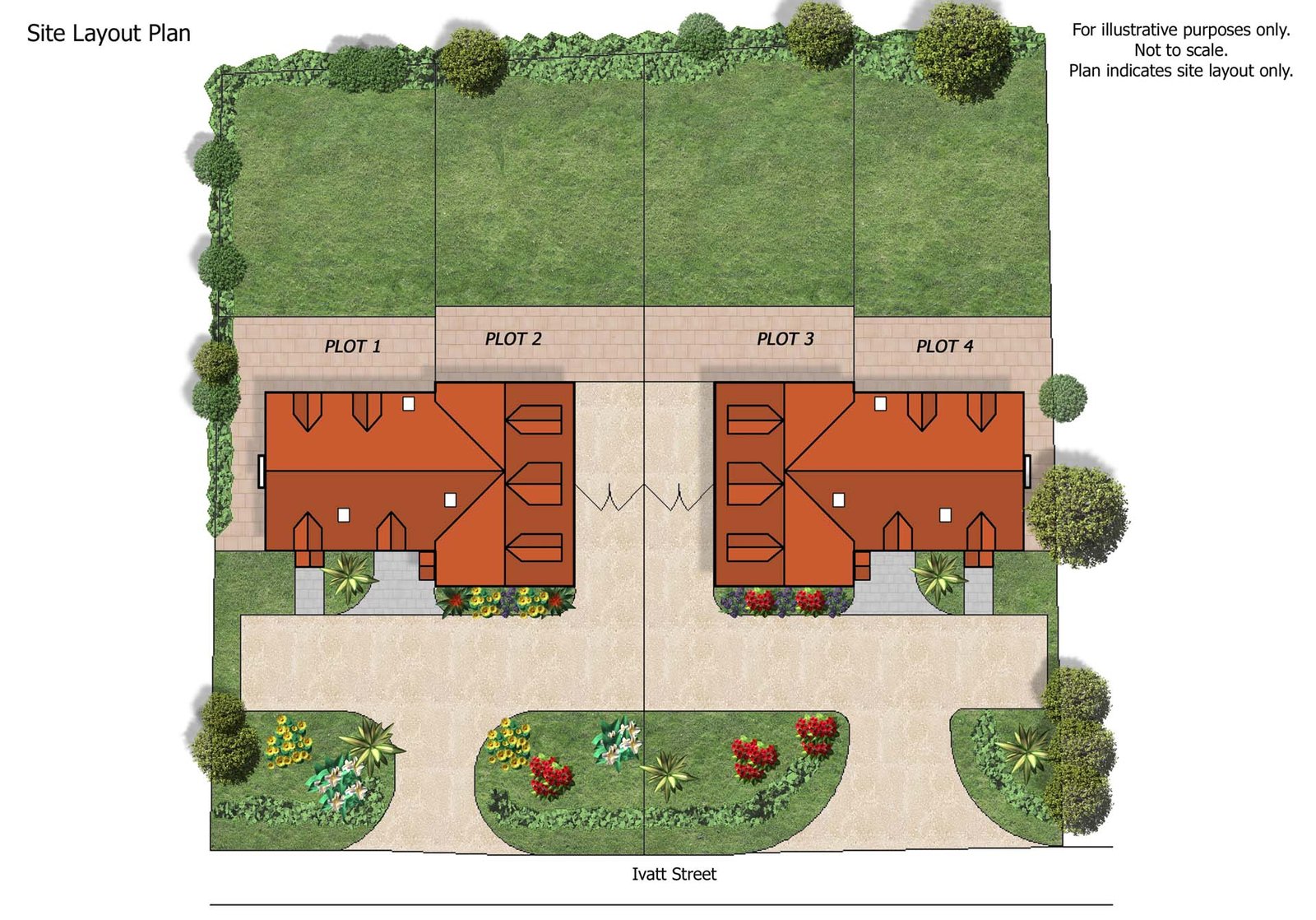
RAMSDEN SQUARE SPECS
KITCHENS
- Open Plan Kitchen, Dining and lounge area
- Contemporary high gloss grey kitchens with soft close doors and rounded feature units
- Woodblock style worktops
- Glass tiling to splashbacks
- Integrated appliances throughout including digital ovens, induction hob, cooker hood, dishwasher, Fridge/Freezer and contemporary Graphite double sink with pull-out spray mixer tap.
BATHROOMS
- Moody and dramatic contemporary bathrooms & en-suites featuring floor to ceiling grey porcelain tiling
- Full sized bath to family bathroom featuring integrated bath waste filler
- Thermostatic shower mixer over with riser rail and multi-function shower head
- Feature alvoves to shower area with contrasting tiling
- Contemporary basins and taps mounted over Wenge vanity unit
- Hudson & Reed WC with Soft Close seat and wall mounted flush
- Fitted wall mounted mirror cabinets and full width horizontal wall mirror integrated into tiling
- Heated chrome towel rail with quarter turn valves
HEATING, ELECTRICITY AND LIGHTING
- Ideal Logic A rated combination boiler with flue gas heat recovery system and 10 Year warranty
- Automated humidistat extractors & shaver sockets
- Matt black wall sockets
- LED low energy recessed downlighting
- Feature LED lighting to Kitchen Plinths
- Feature Ball Pendants to Kitchen
INTERIOR FINISHES
- Solid Walnut flooring to ground floor
- Feature LED underlighting to Cloakroom
- Walnut Doors with contemporary brushed chrome ironmongery
- Ceilings & Walls finished in white emulsion
- Patio Doors opening onto gardens from kitchen/dining areas
EXTERNAL FEATURES
- Off-Road parking
- External Sockets to Garden Area
- Landscaped private gardens and courtyards with decking area & planting.
- Enclosed cycle stores to garden
- Courtesy lighting to gardens
COMMUNICATIONS
- CAT6 Networking
- Full TV distribution system
- BT Sockets throughout
SECURITY AND PEACE OF MIND
- High Security fully locking Double-glazed UPVC Windows
- Intruder alarm systems
- Fully integrated smoke & heat detectors
- 10 Year warranty provided by NHBC
RAMSDEN SQUARE HOME

HOME ONE
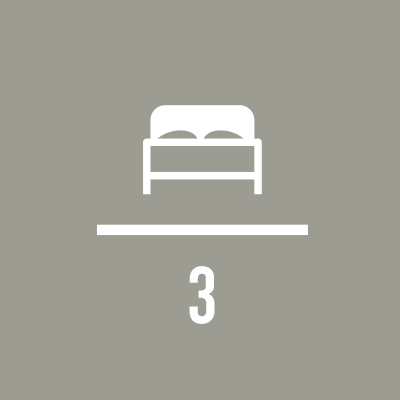
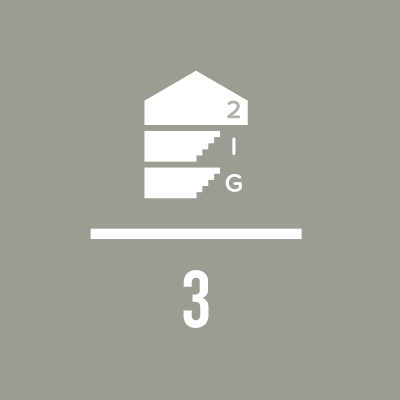

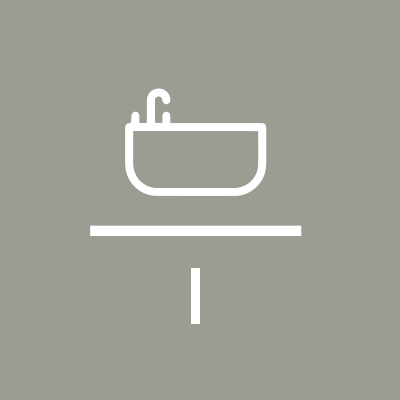



HOME ONE
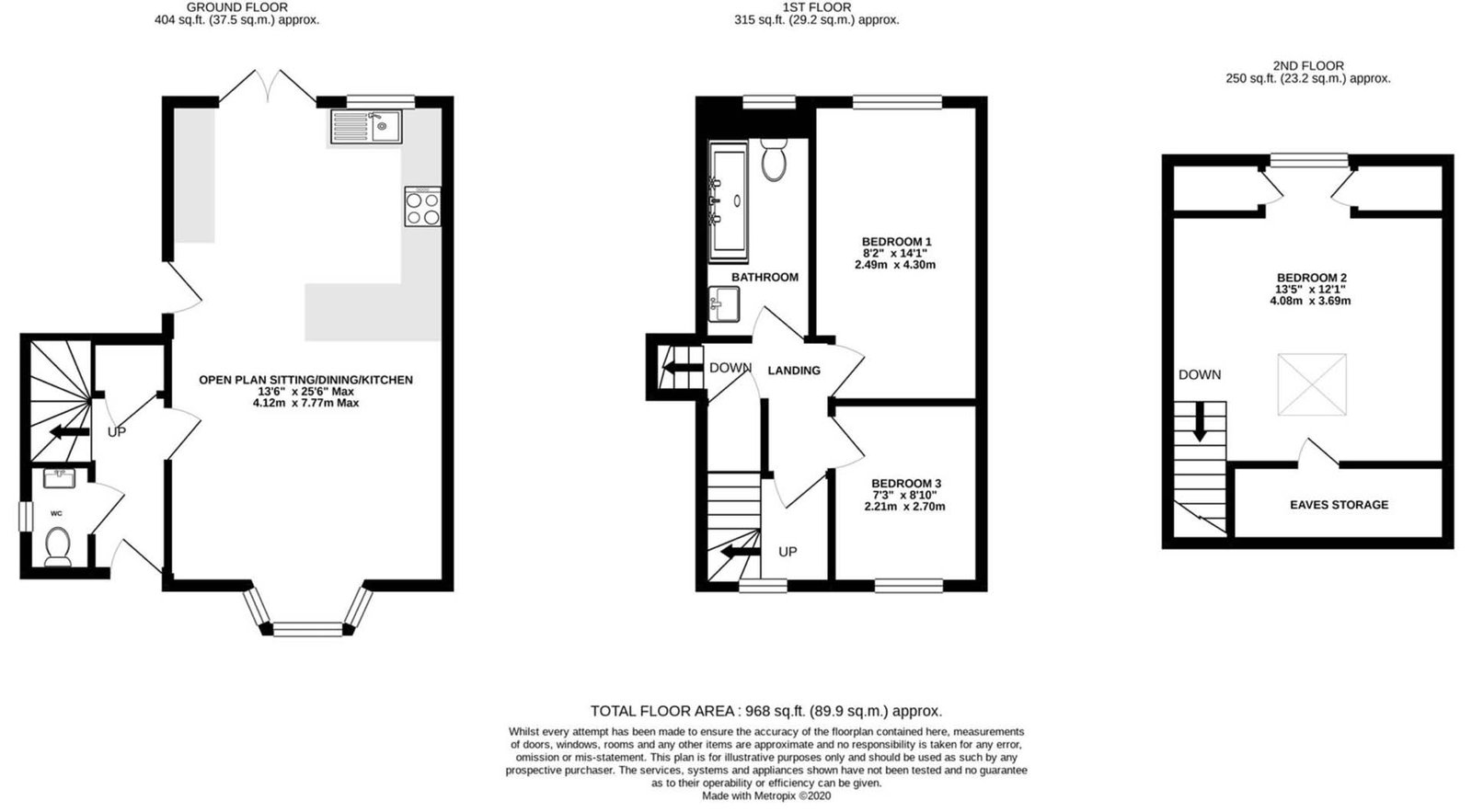

HOME THREE
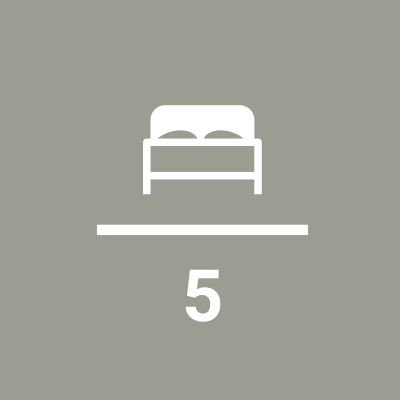




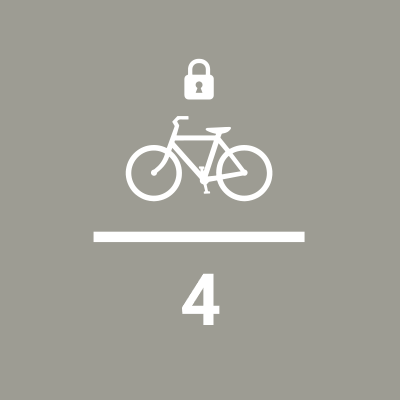

HOME THREE
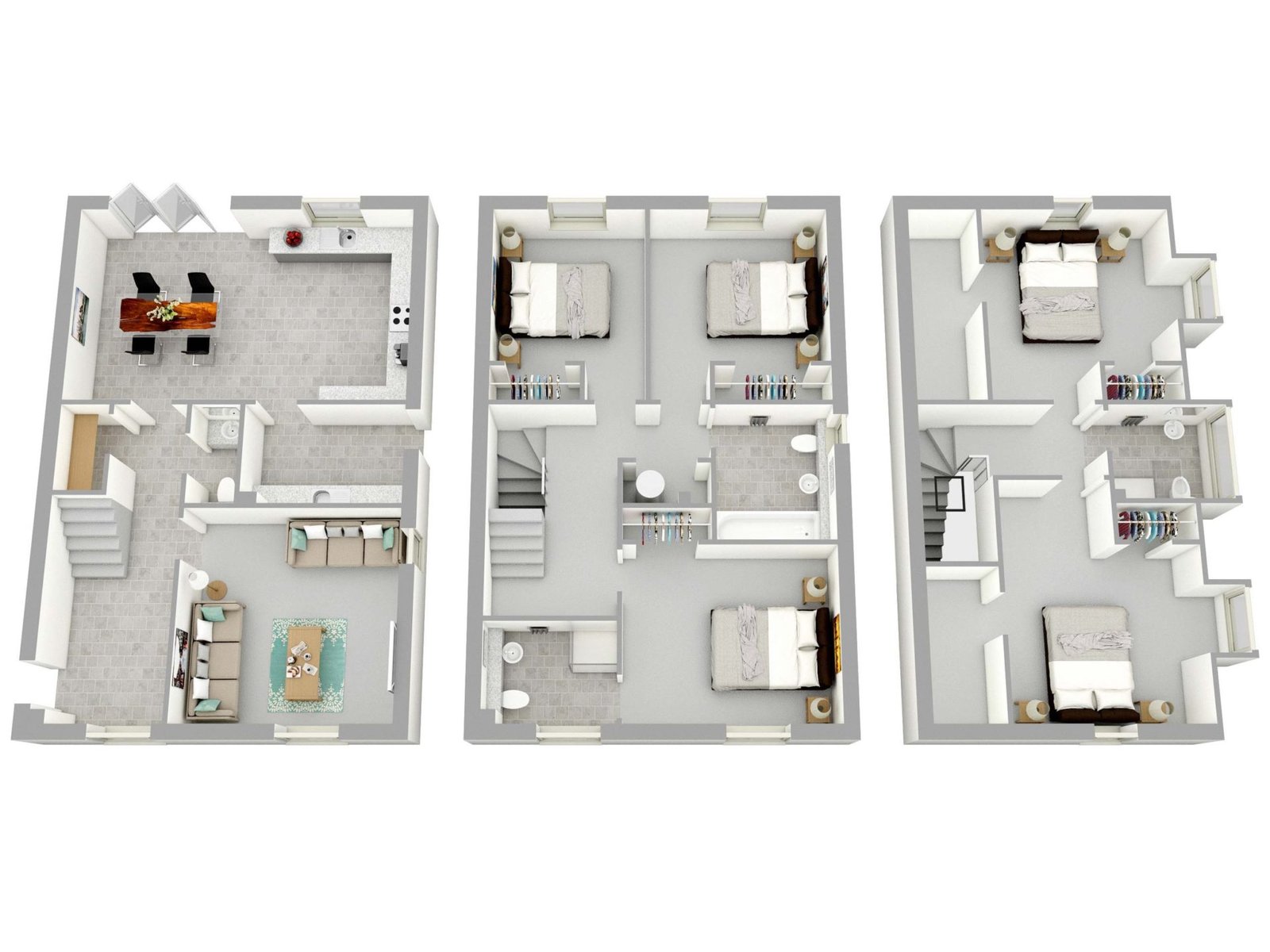

HOME FOUR

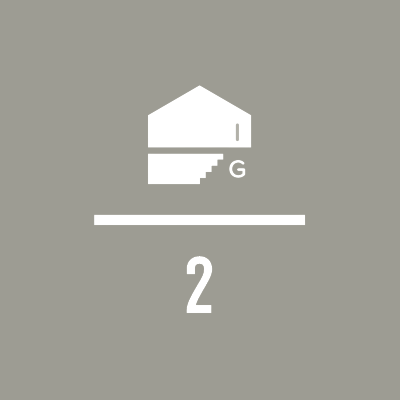
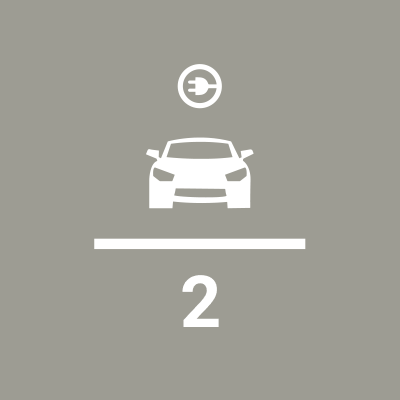

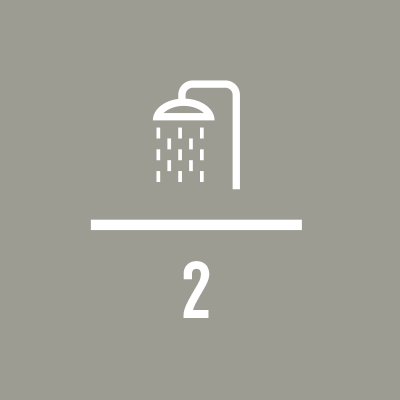


HOME FOUR


HOME SEVEN

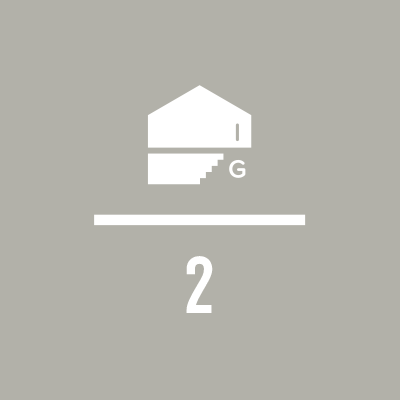
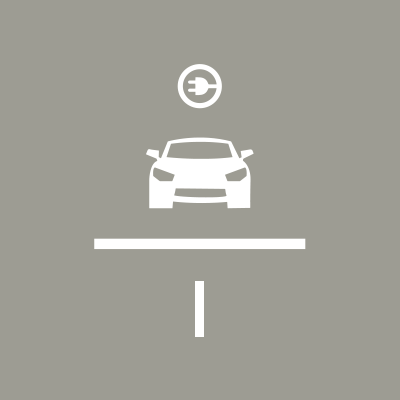


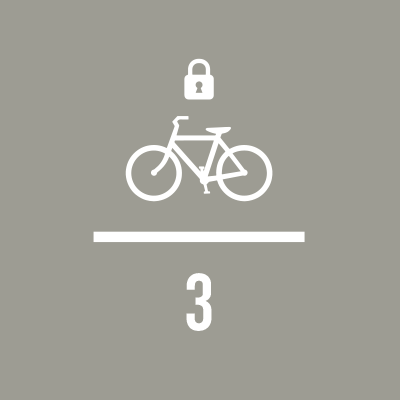
HOME SEVEN
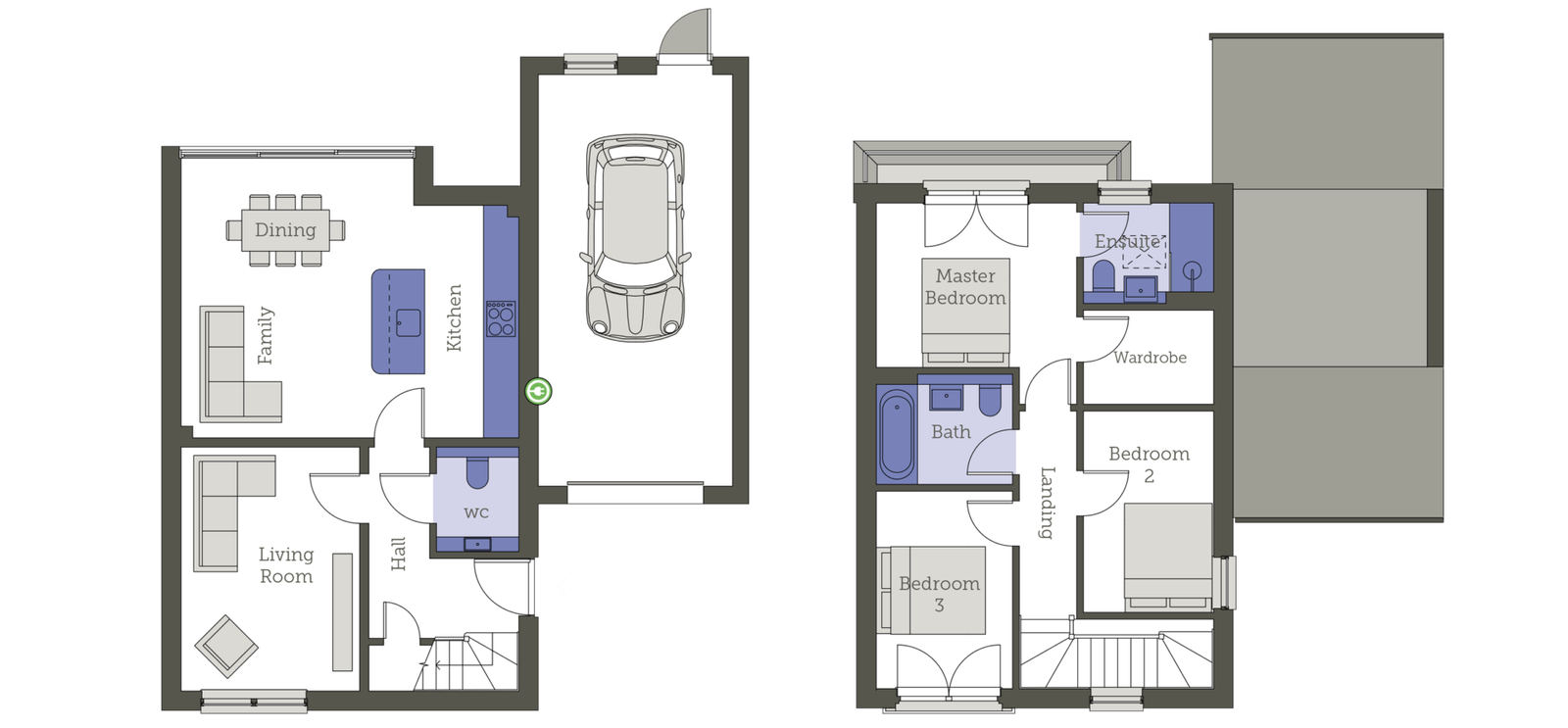

HOME EIGHT






HOME EIGHT
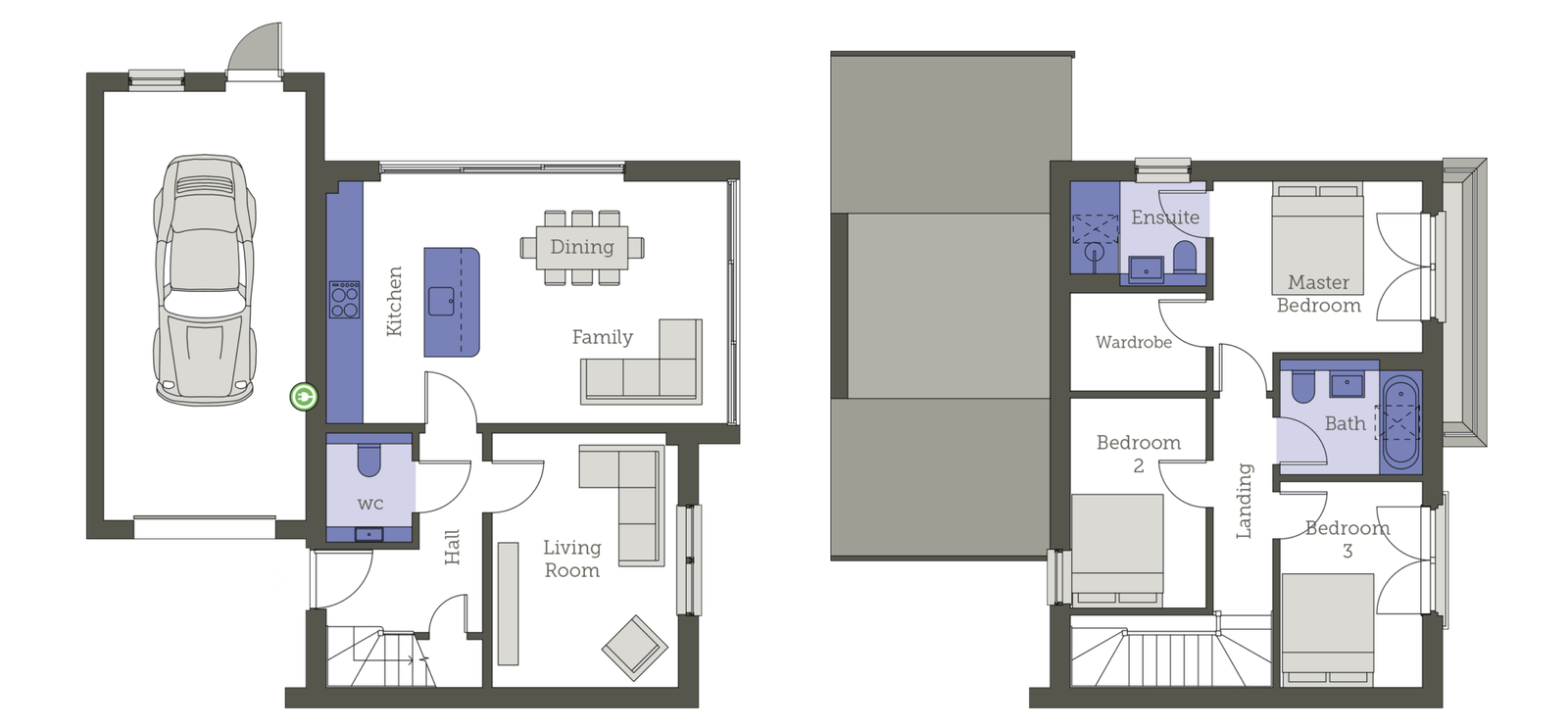

HOME NINE






HOME NINE
