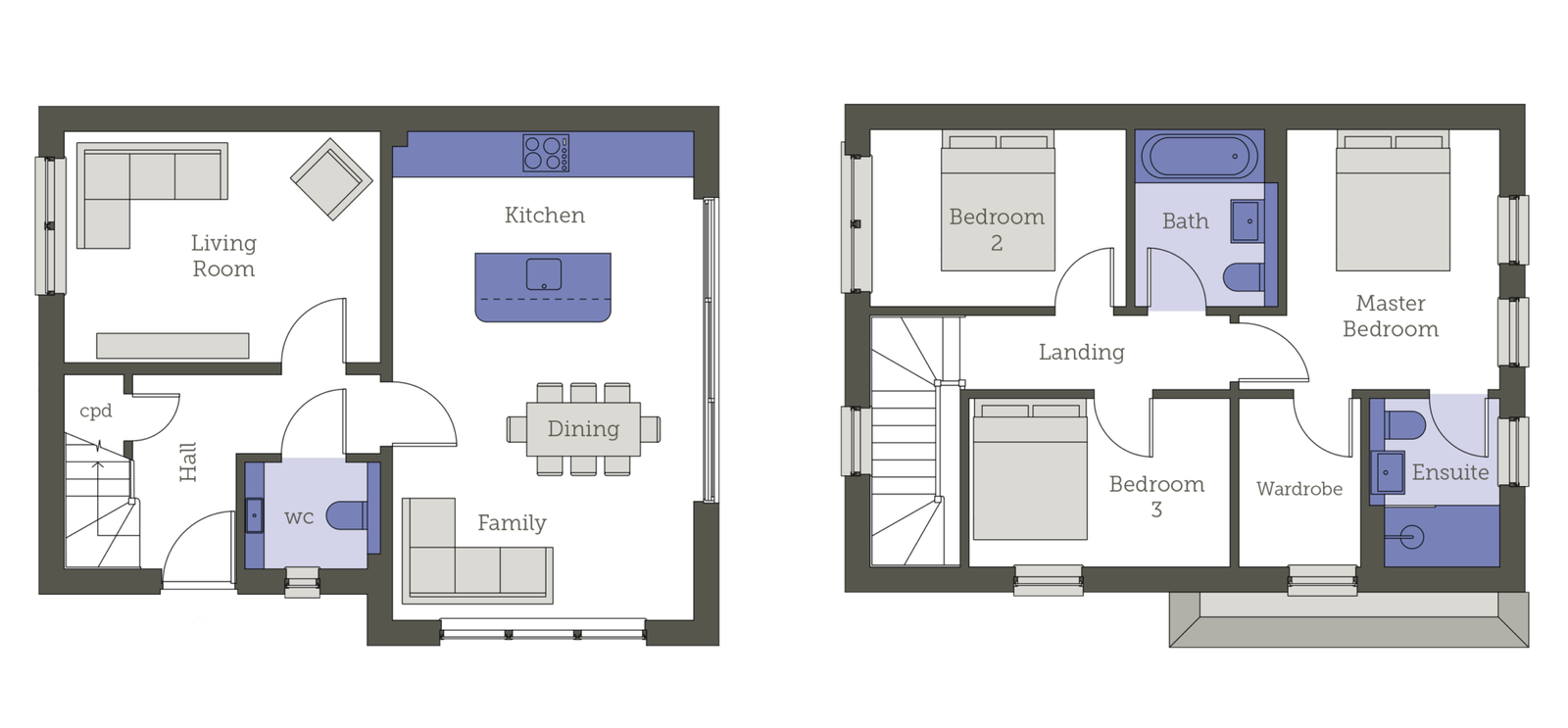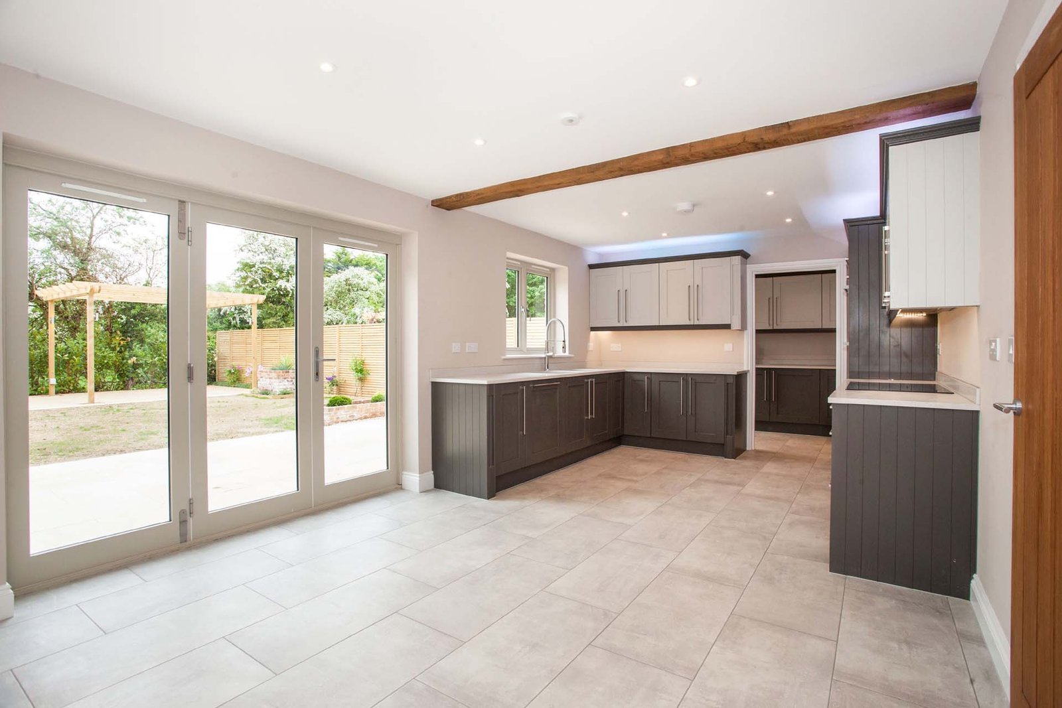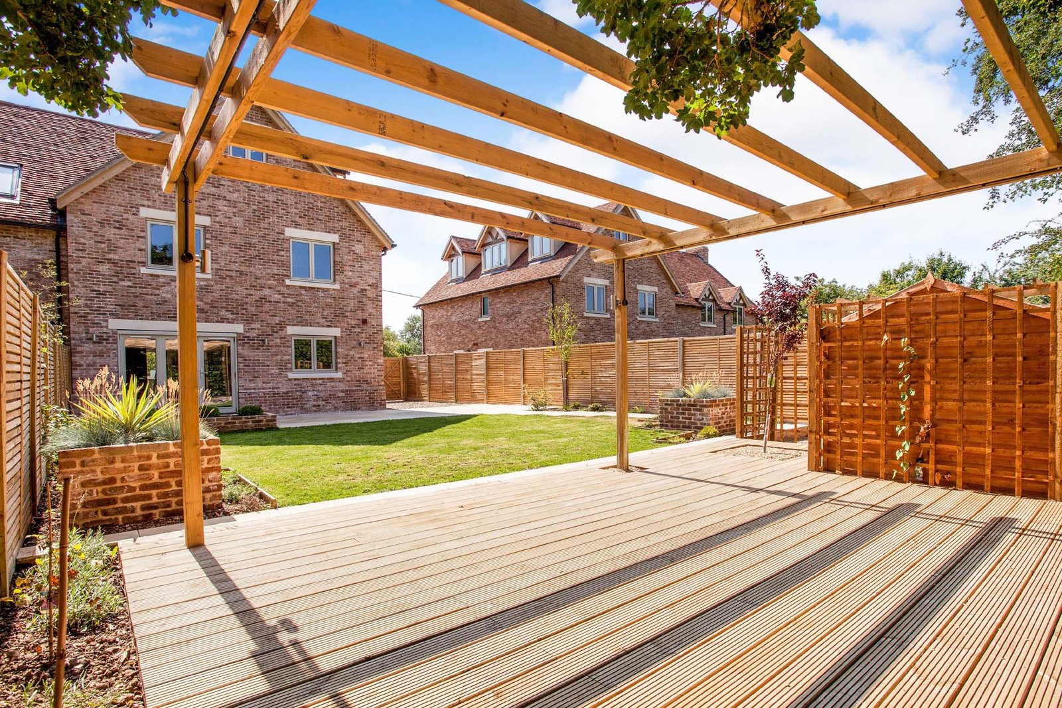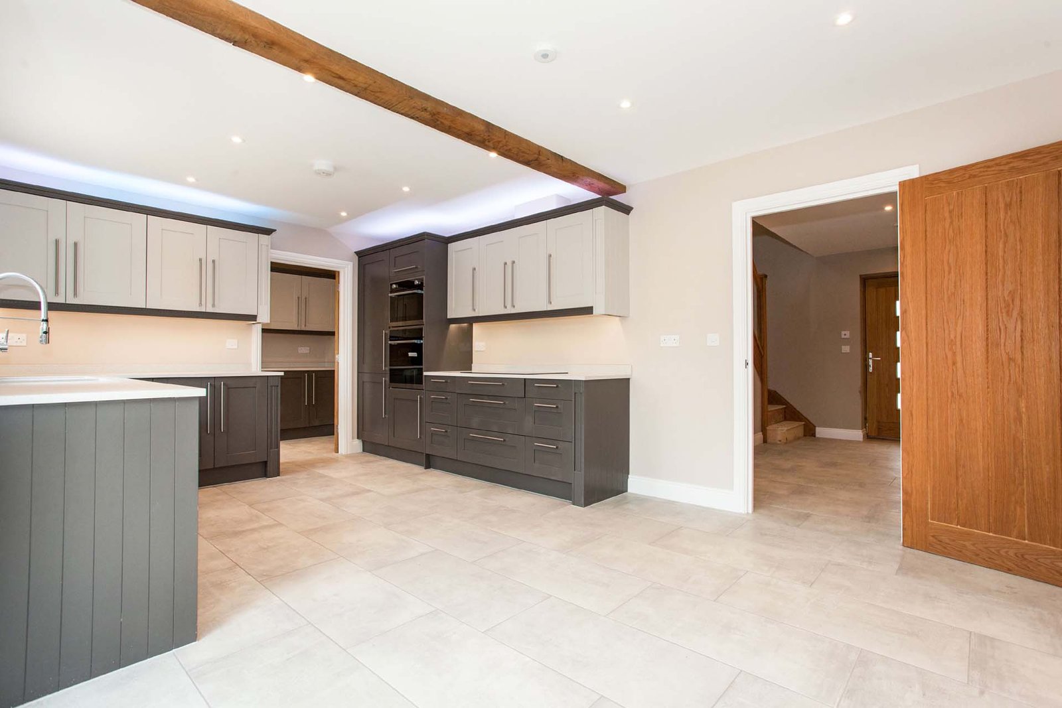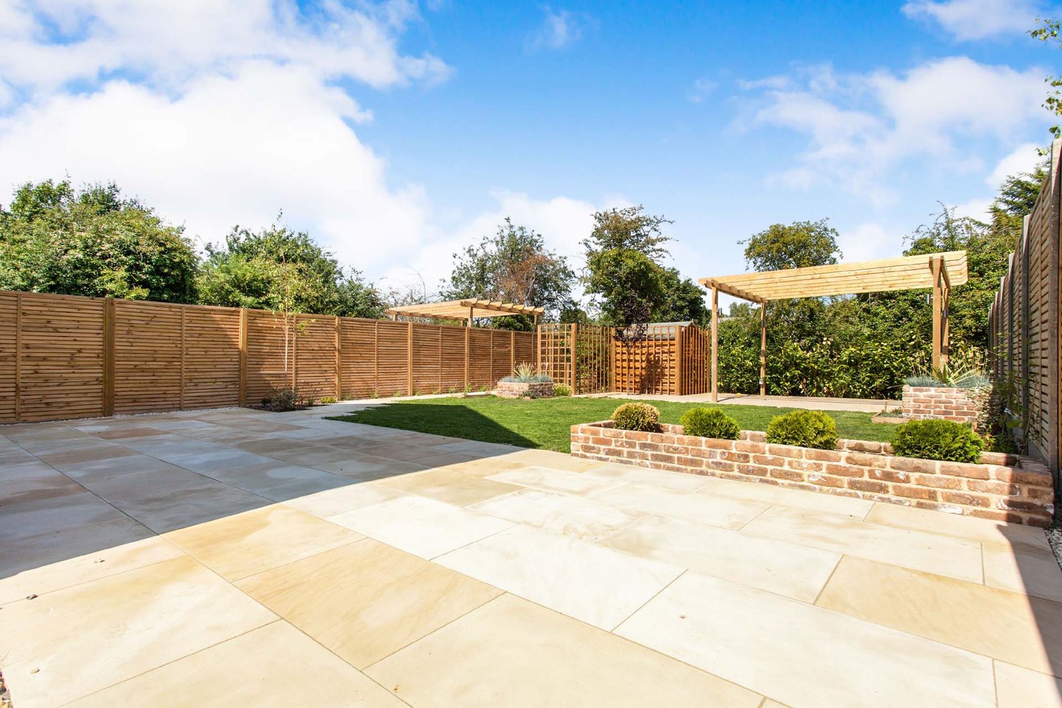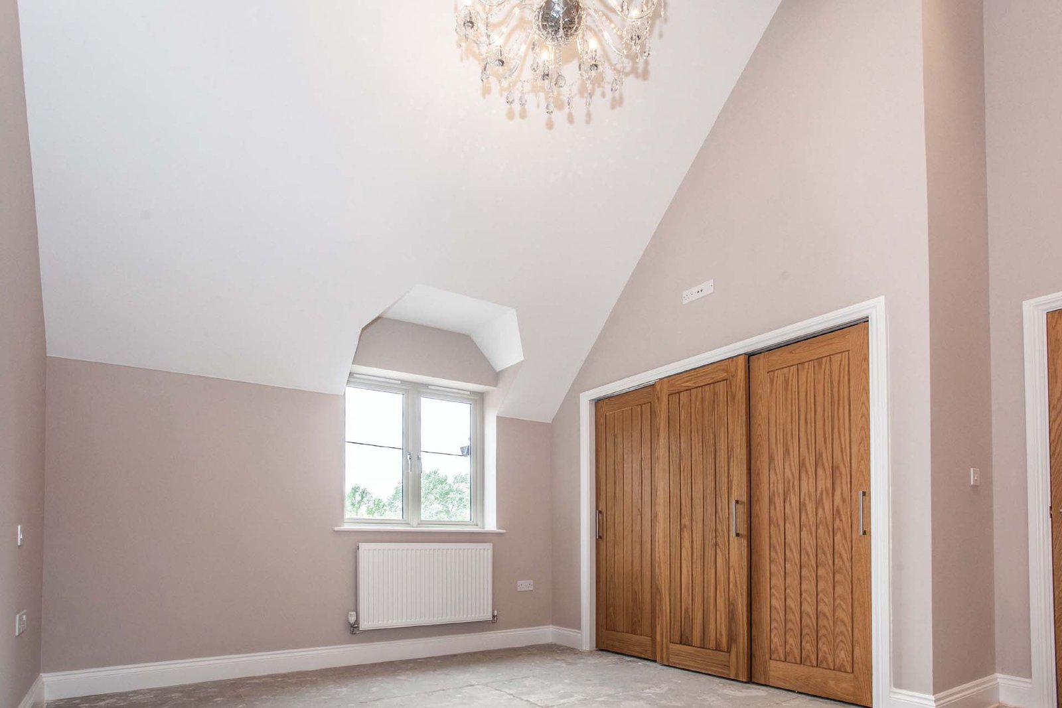IVATT STREET
A SELECT DEVELOPMENT OF FOUR, INDIVIDUALLY DESIGNED, FAMILY HOMES SITUATED ON A PRIVATE ROAD WITH IMPRESSIVE VIEWS OVER OPEN COUNTRYSIDE, LOCATED WITHIN A CENTRAL VILLAGE SETTING.
IVATT STREET
Built to a traditional style, using carefully chosen materials to blend with the surroundings, these high quality 5 bedroom homes offer well proportioned accommodation set over three floors.
Each property includes a luxury kitchen with integrated appliances, spacious sitting room and formal dining room. Upstairs the properties further benefit from en suite shower room and family bathroom.
Outside, the properties enjoy a private driveway providing offroad parking. To the rear the plots each offer generous sized landscaped gardens with rural views.
Confidence Guaranteed: One of the many benefits of purchasing a new build home from the Aspire Property Group is the peace of mind, which comes with the protection of BLP Warranty.

COTTENHAM
Cottenham is a large and thriving village, located approximately 7 miles north of Cambridge City Centre, with many excellent facilities including a wide variety of local shops. The village benefits from a Co-operative store and Pharmacy, two Doctor’s Surgeries, a Dental Surgery, Veterinarian, Library, Builders Merchant, Primary School with Secondary School Education at Cottenham Village College, a Church, Community Centre and many Public Houses/Restaurants, as well as a Point-to-Point Racecourse. Cambridge is easily accessible and the A14 provides access to the M11/A1 road networks.

SITE PLAN
“A stunning development of brand new substantial two and three storey residences, finished to an exceptional standard with a range of fine attractive features in this most attractive setting at the end of this village lane, forming part of this well served village.”
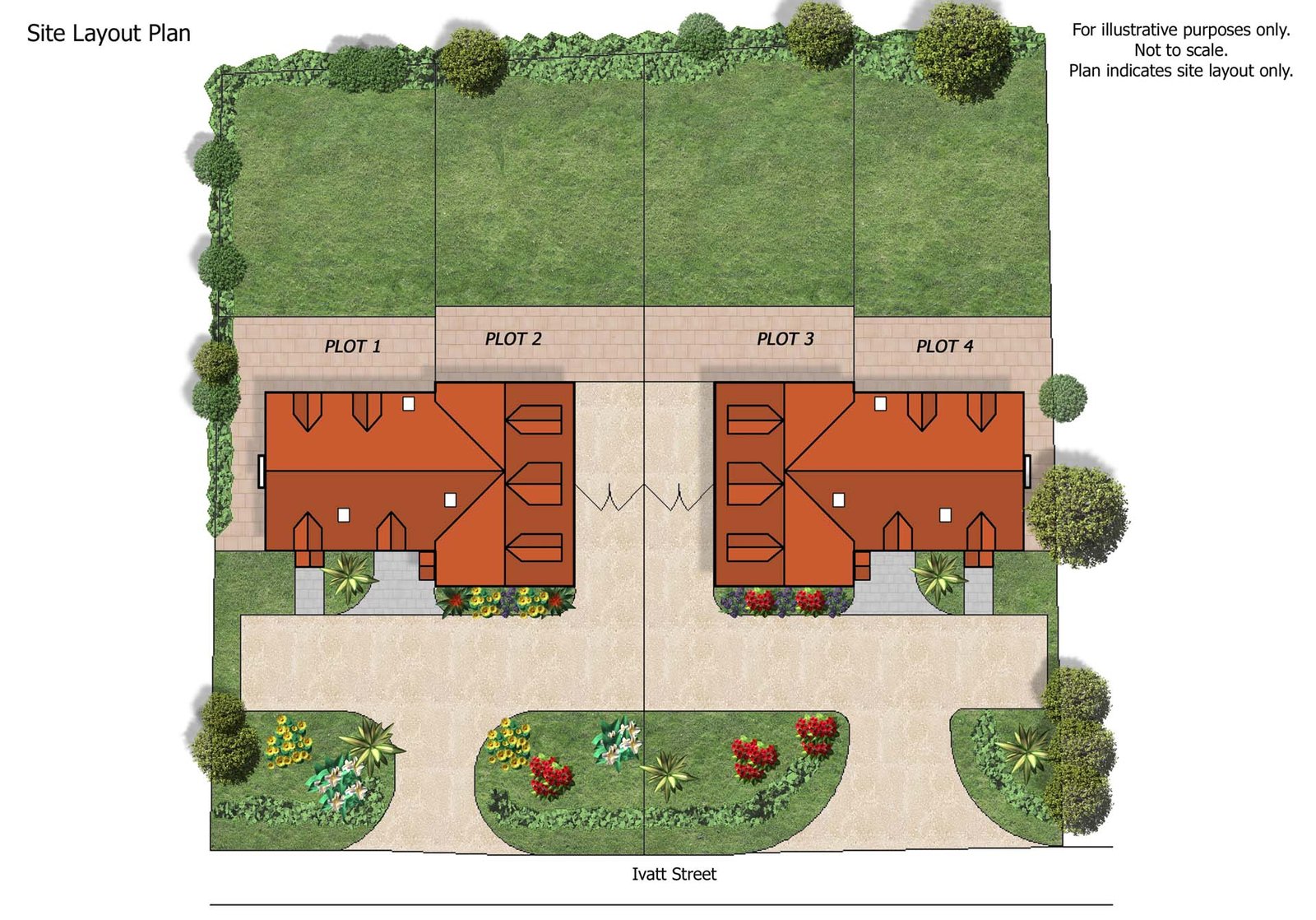

KITCHEN/UTILITY FEATURES
- Fully fitted soft-close storage units with Grey Crystal Minerva Quartz worksurfaces to the kitchen
- Fully fitted soft-close storage units with Grey Crystal Minerva Quartz worksurfaces to the utility room
- Double bowl sinks with designer mixer tap to the kitchen and large single bowl to the utility
- Digital integrated appliances to include convection oven, microwave, extractor, dishwasher, fridge/freezer, induction hob and washer/dryer to utility
- RGB over counter mood lighting to kitchen
- Central heating & hot water
- Underfloor heating to ground floor
- Waste water heat recovery system
- Home automation controlled and zoned heating and hot water system
BATHROOMS AND EN SUITE FEATURES
- Wet rooms with rain showers throughout with full ceramic tiling to walls and floors
- Fully finished solid Ash bathroom furniture with Minerva Carerra white Marble effect counter tops
- Wall mounted waterfall basin and bath taps
- Extractor fans
- Shaver points
- Designer heated towel rails
- White bathroom suite including wall mounted waterfall basin and bath taps
- Minerva Carerra white Marble effect counter tops to cloakrooms with free-standing basins and wall mounted taps
CENTRAL HEATING
- Gas controlled underfloor heating to the ground floor
- Gas fired central heating to the first and second floor
INTERIOR FEATURES
- Fully integrated home automation controlled lighting internally and externally
- Home automation controlled smoke detectors
- Ceramic tiling to ground floors
- Oak internal doors with brushed chrome fittings
- Fitted storage to bedrooms
- Home automation controlled security alarm system
- Telephone and home automation linked media points
- Walls and ceilings skimmed and painted
- Oak/glazed staircase
- Oak feature beams
EXTERNAL FEATURES
- External taps (front & rear)
- Designer rear garden with landscaping, decking, pergola and patio
- Landscaped front gardens, paved paths and driveway for 4 cars
- External feature and garden lighting
- Farrow and Ball finished, double glazed, bi-fold doors to the kitchen opening to the garden; multi-point security locks and brushed chrome effect fittings
- Farrow and Ball finished double glazed windows with brushed chrome effect fittings
- Solid green oak porticos
COMMUNICATIONS
- CAT6 Networking throughout
- Full TV distribution system
- BT Ready
SECURITY
- All external doors & windows full Pass 24 accreditation.
- Child locks to windows above ground floor
- Intruder alarm systems
- Fully integrated smoke & heat detectors
- 10 Year warranty provided by ICW

IVATT STREET HOMES

HOME ONE
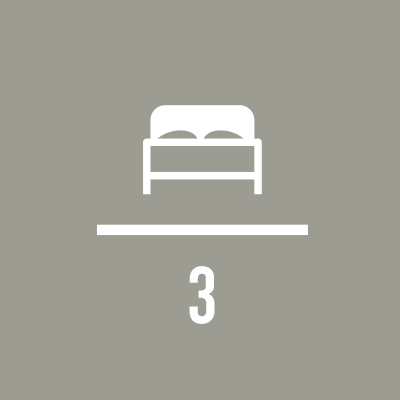
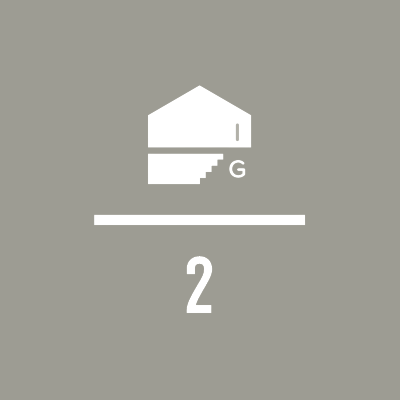
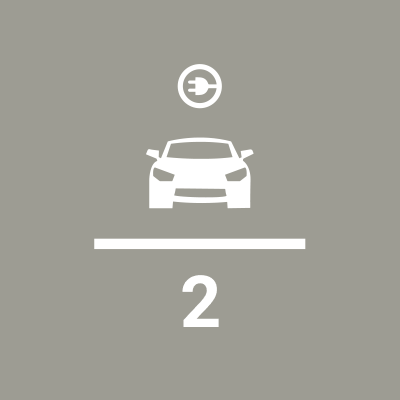

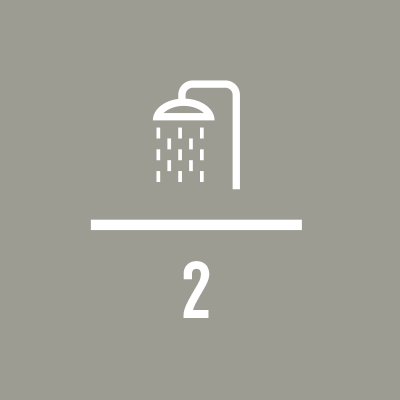
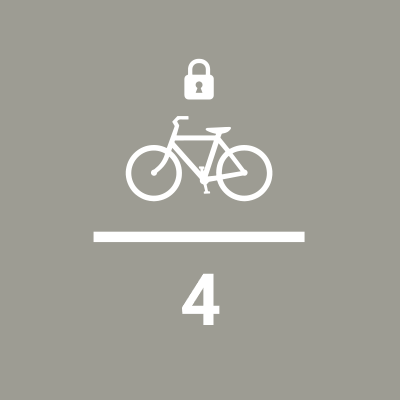

HOME ONE



HOME TWO
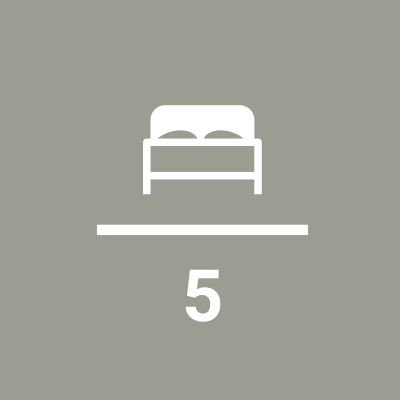
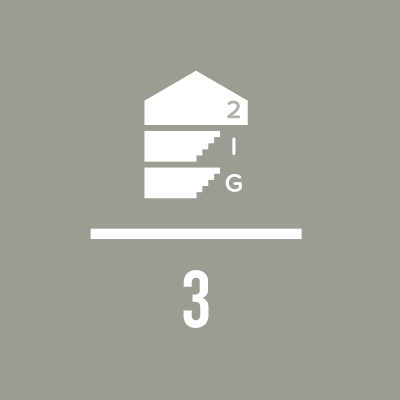
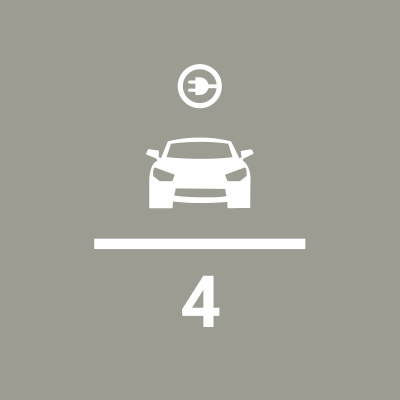

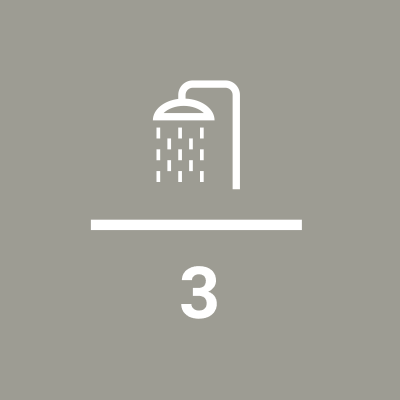


HOME TWO
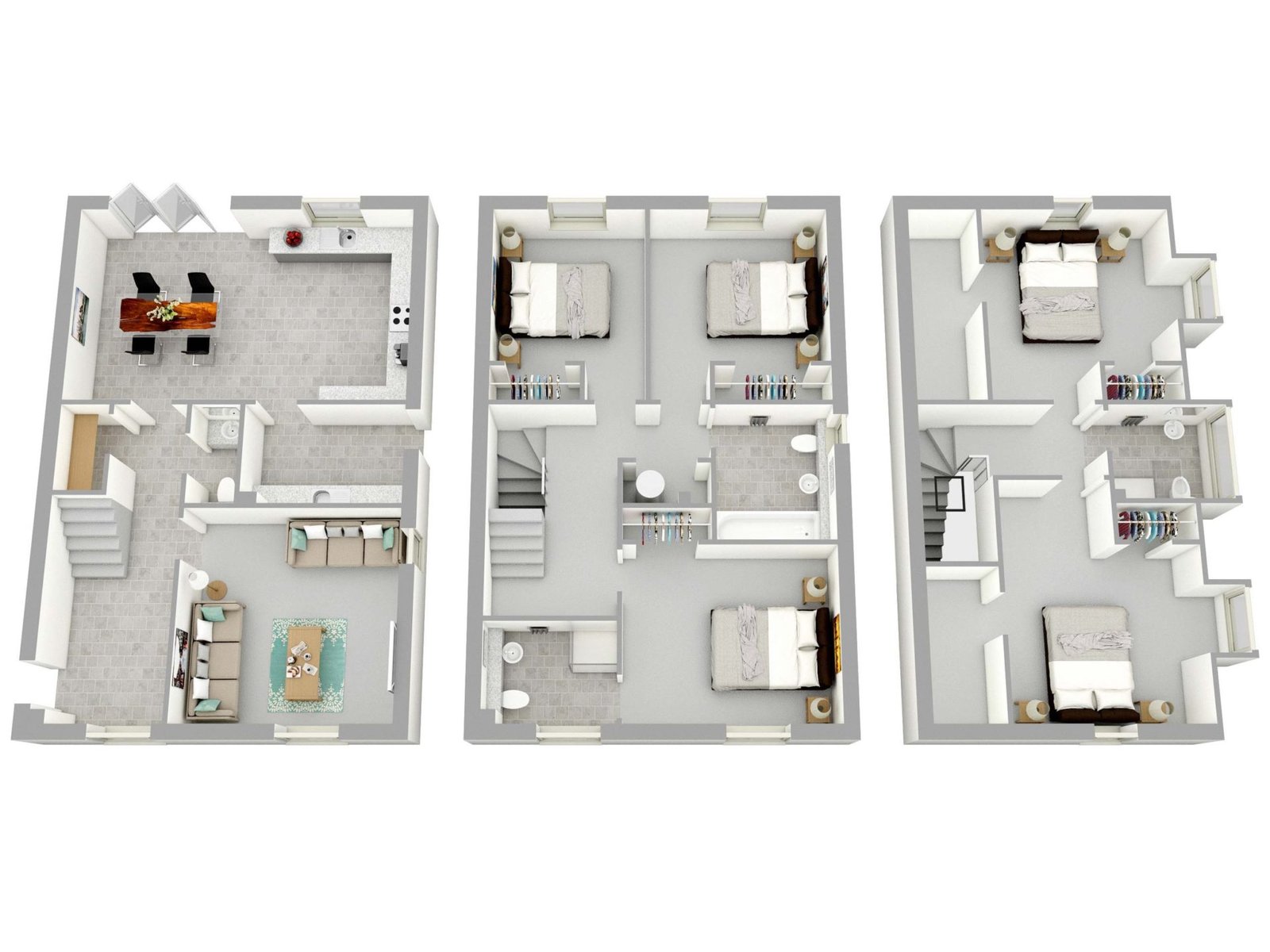

HOME THREE







HOME THREE


HOME FOUR







HOME FOUR


HOME SEVEN

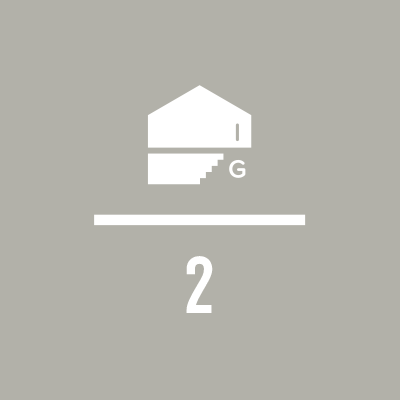
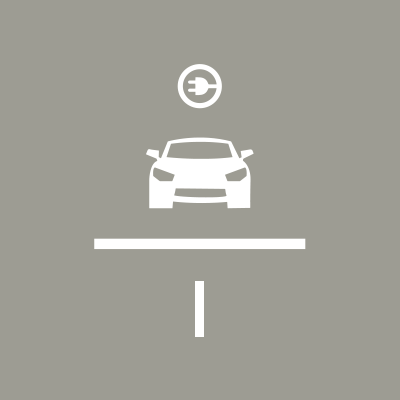


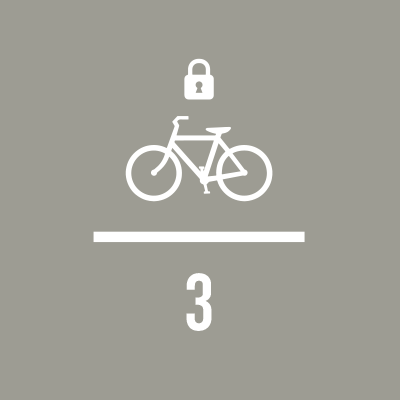
HOME SEVEN
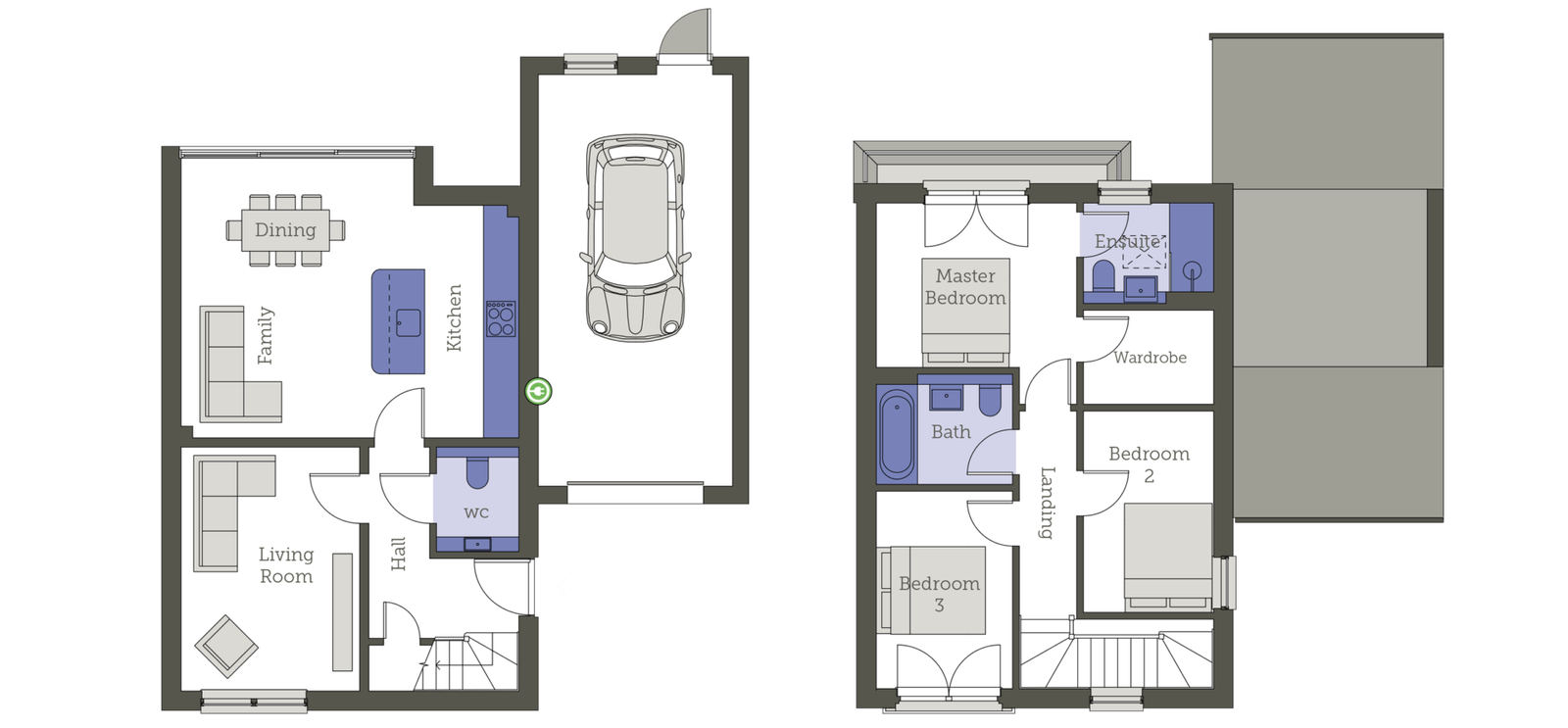

HOME EIGHT






HOME EIGHT
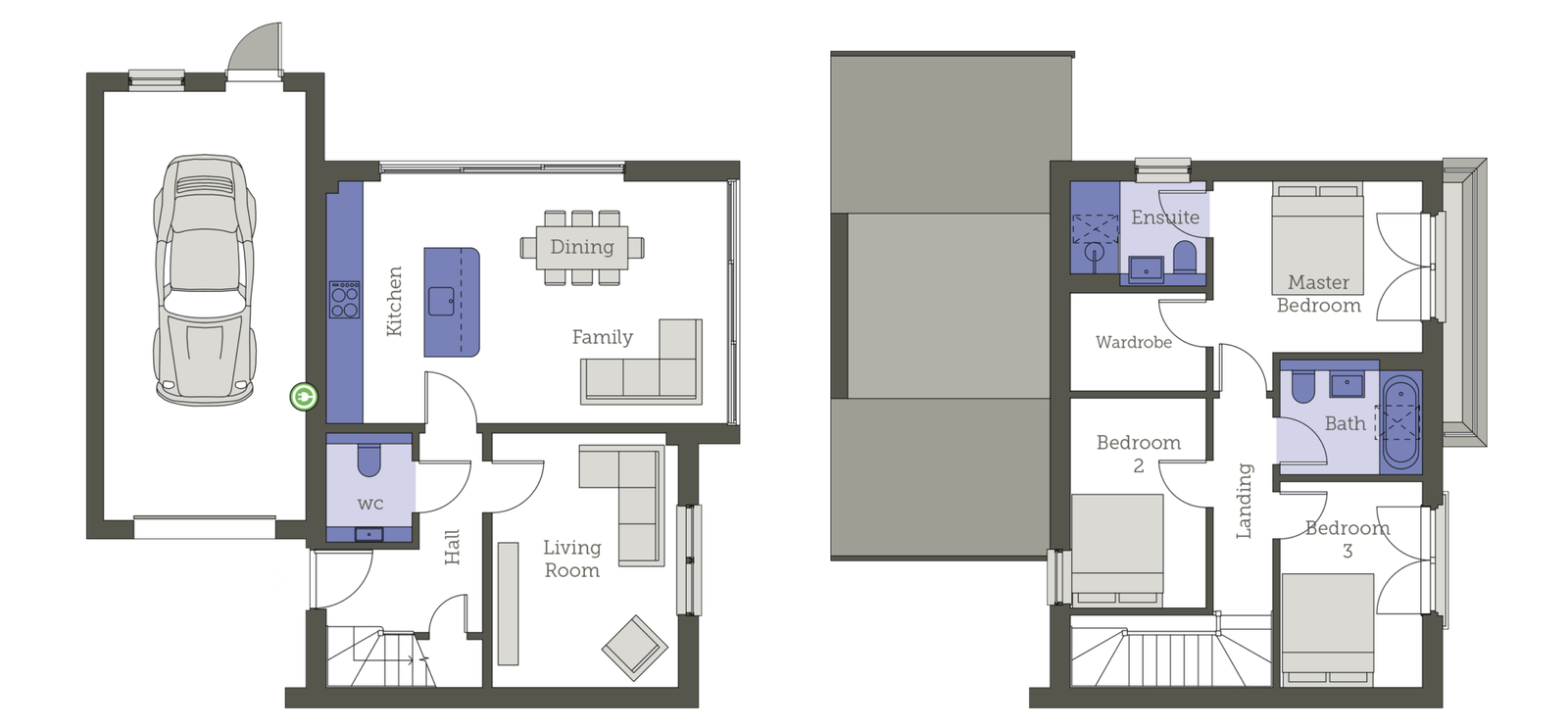

HOME NINE






HOME NINE
