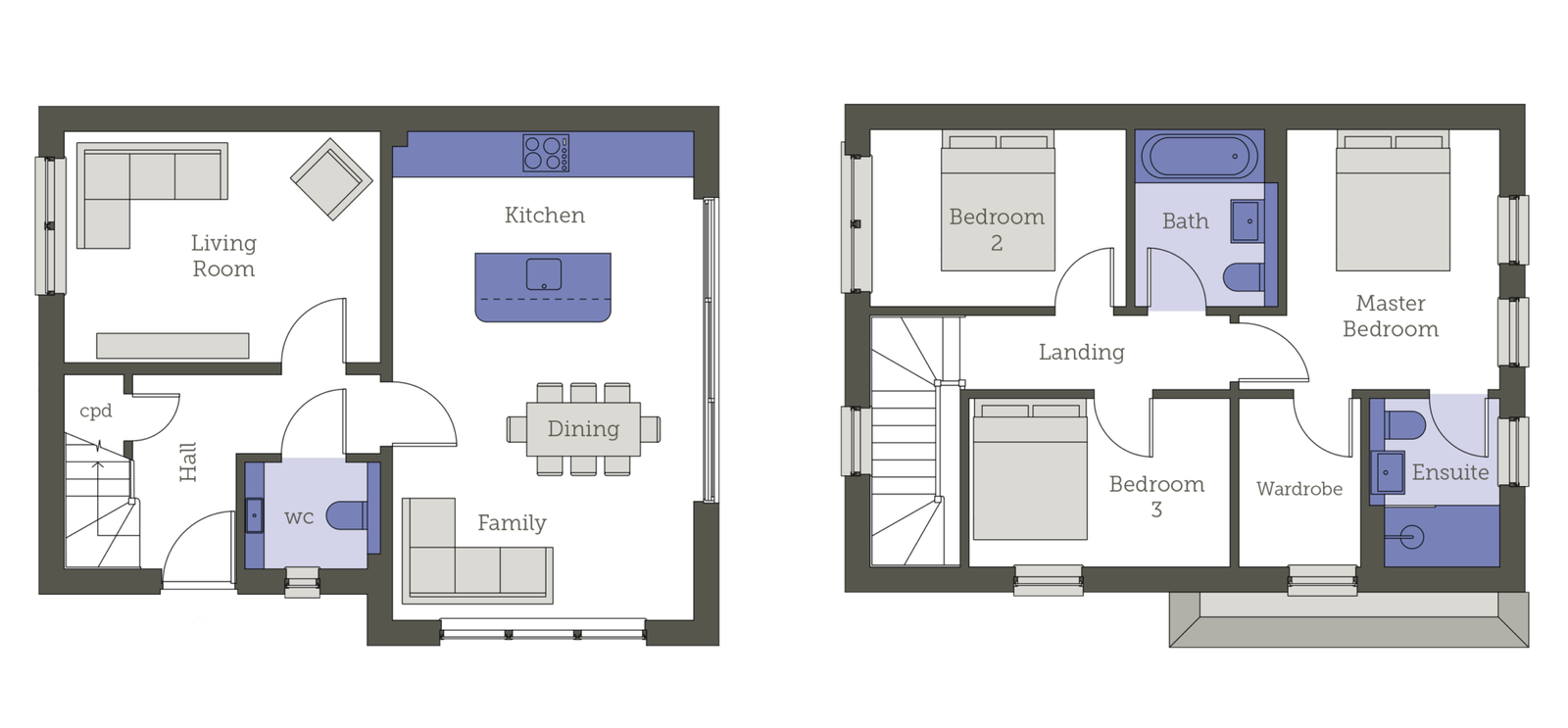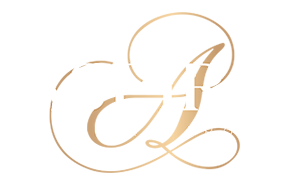PEPYS TERRACE
DEVELOPMENT OF A PAIR OF QUAINT TOWNHOUSES ON A QUIET TERRACE IN ONE OF CAMBRIDGES MOST DESIRABLE NECKLACE VILLAGES.
PEPYS TERRACE
Sympathetically refurbished and extended, together with attractive landscaped rear garden of approximately 100ft with front garden and parking space in an attractive position forming part of this well served village just a couple of miles from the city.
Bay fronted detached Victorian style residences of immense charm and character carefully blending traditional features with a fine contemporary flair benefitting from an NHBC 10 year guarantee. Located in this attractive no-through road close to the centre of this well served village just a couple of miles north of the city with stunning open plan kitchen/dining/family rooms with part vaulted glazed roofs. To the rear there are attractive landscaped gardens of approximately 100ft with front gardens and parking spaces in this attractive position forming part of this well served village.

IMPINGTON

SITE PLAN
“A stunning development of brand new substantial two and three storey residences, finished to an exceptional standard with a range of fine attractive features in this most attractive setting at the end of this village lane, forming part of this well served village.”
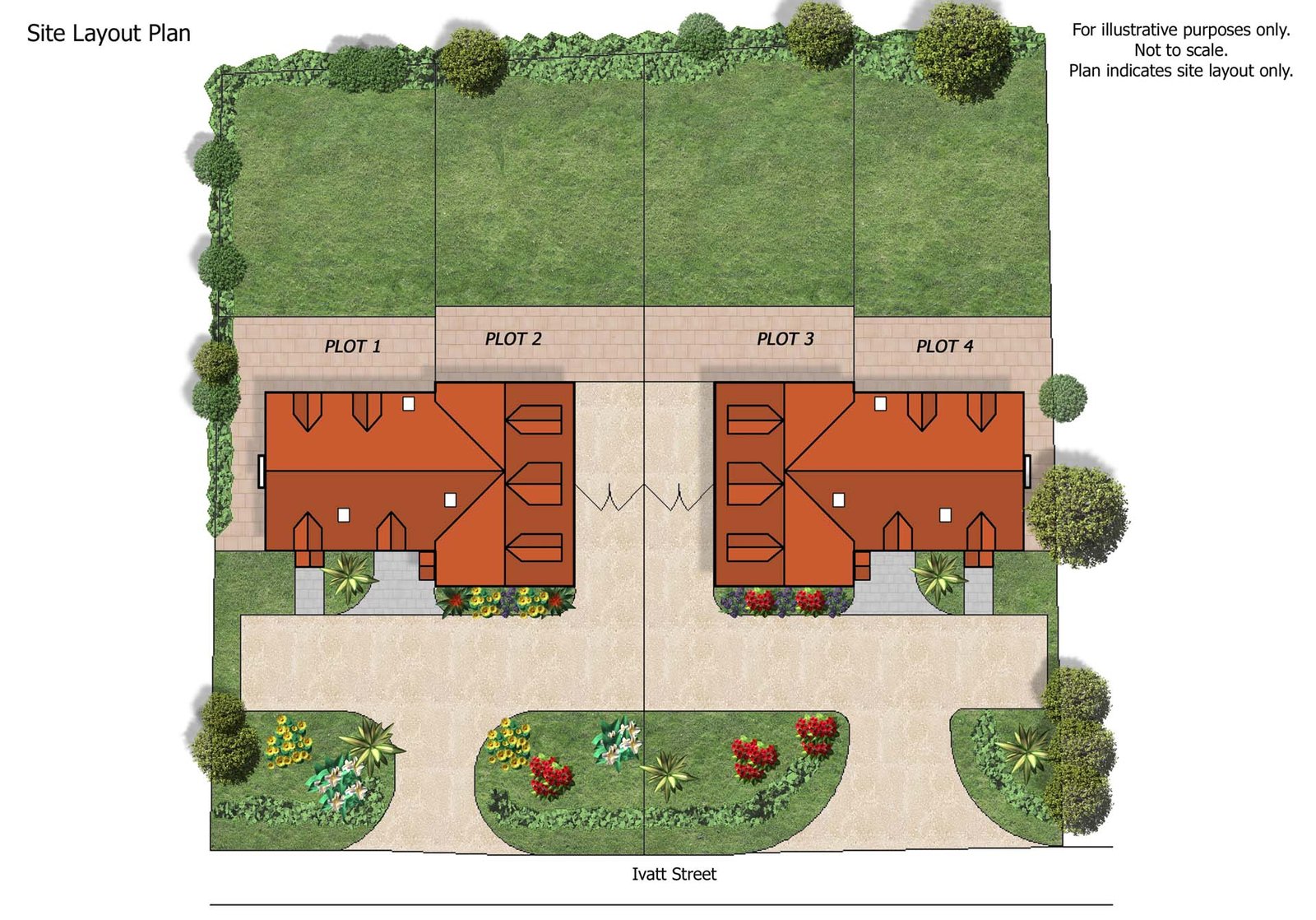

GROUND FLOOR
- ENTRANCE HALL’s with moulded cornicing and Walnut flooring.
- LIVING ROOMS with moulded cornicing, provision for wall mounted television, Walnut flooring, switched lamp circuit, double glazed sash windows to the front.
- INNER HALLS with staircase rising to the upper floor, painted handrail newel post and spindles and understairs storage cupboard, Walnut flooring, ceiling with inset downlighters, mains wired smoke alarm.
- CLOAKROOMS fitted with white suite comprising Savoy hand wash basin with mixer tap and pop up waste, with storage cupboard below and further storage cupboards, low level dual flush WC, wall lights, extractor fan, Walnut flooring and marble surfaces.
- OPEN PLAN KITCHEN/DINING/FAMILY ROOM with hand painted Ash bespoke kitchens including marble working surfaces with matching upstands and LED underlights, double Belfast style sink unit with mixer tap, fitted Bosch electric fan oven and Bosch 4-ring induction hob with fitted Bosch extractor above, fitted and concealed Liebherr concealed fridge/freezer, fitted washer/dryer and fitted and concealed dishwasher, cupboard housing Ideal Logic combination condensing gas fired boiler providing domestic hot water and central heating system, Tumbled Limestone tiled floors with underfloor heating, ceilings with a range of inset downlighters and feature pitched part double glazed roof with double glazed sliding doors leading out to the rear.
FIRST FLOOR
- LANDINGS with inset downlighters and mains wired smoke alarm, staircase rising to the second floor with painted handrail, newel posts and spindles.
- MASTER BEDROOMS including moulded cornicing, double panelled radiator, tv point and double glazed sash window to the front.
- ENSUITE WET ROOMS with marble tiling to walls and floor, fixed head drencher shower unit, wall mounted controls and glazed screen, hand wash basin with mixer tap and pop up waste and storage cupboards below, low level dual flush WC, quartz stone surfaces, heated towel rail/radiator, ceiling with inset downlighters and extractor fan, wall lights.
- BEDROOM 3 with vaulted ceiling, double panelled radiator, double glazed sash window to the rear, tv point.
- FAMILY BATHROOMS fitted with white suite comprising panelled bath with wall mounted mixer/shower controls and glazed shower screen and hand held rose, low level dual flush WC, hand wash basin, mixer tap and pop up waste and storage cupboard, quartz surfaces, wall lights, heated towel rail/radiator, ceiling with inset downlighters and extractor fan.
SECOND FLOOR
- LANDINGS including fitted double wardrobe cupboards with hanging rails and shelving, downlighters and mains wired smoke alarms.
- BEDROOM 2 boasting wardrobes with shelving and hanging rails, double panelled radiators, eaves storage cupboards, provision for television, double glazed Velux rooflights and double glazed sash windows to the rear.
OUTSIDE
- Driveway to the front with parking and pathway leading to front doors. Rear gardens of good size with large sandstone paved patio areas, gravelled pathways and beds. The gardens being mainly laid to lawn with flowering and shrub borders, enclosed by close boarded timber fencing.
- The guided bus stop is just 100m away providing direct access to Cambridge.
COMMUNICATIONS
- CAT6 Networking throughout
- Full TV distribution system
- BT Ready
SECURITY
- All external doors & windows full Pass 24 accreditation.
- Child locks to windows above ground floor
- Intruder alarm systems
- Fully integrated smoke & heat detectors
- 10 Year warranty provided by ICW
GROUND FLOOR
- ENTRANCE HALL’s with moulded cornicing and Walnut flooring.
- LIVING ROOMS with moulded cornicing, provision for wall mounted television, Walnut flooring, switched lamp circuit, double glazed sash windows to the front.
- INNER HALLS with staircase rising to the upper floor, painted handrail newel post and spindles and understairs storage cupboard, Walnut flooring, ceiling with inset downlighters, mains wired smoke alarm.
- CLOAKROOMS fitted with white suite comprising Savoy hand wash basin with mixer tap and pop up waste, with storage cupboard below and further storage cupboards, low level dual flush WC, wall lights, extractor fan, Walnut flooring and marble surfaces.
- OPEN PLAN KITCHEN/DINING/FAMILY ROOM with hand painted Ash bespoke kitchens including marble working surfaces with matching upstands and LED underlights, double Belfast style sink unit with mixer tap, fitted Bosch electric fan oven and Bosch 4-ring induction hob with fitted Bosch extractor above, fitted and concealed Liebherr concealed fridge/freezer, fitted washer/dryer and fitted and concealed dishwasher, cupboard housing Ideal Logic combination condensing gas fired boiler providing domestic hot water and central heating system, Tumbled Limestone tiled floors with underfloor heating, ceilings with a range of inset downlighters and feature pitched part double glazed roof with double glazed sliding doors leading out to the rear.
FIRST FLOOR
- LANDINGS with inset downlighters and mains wired smoke alarm, staircase rising to the second floor with painted handrail, newel posts and spindles.
- ENSUITE WET ROOMS with marble tiling to walls and floor, fixed head drencher shower unit, wall mounted controls and glazed screen, hand wash basin with mixer tap and pop up waste and storage cupboards below, low level dual flush WC, quartz stone surfaces, heated towel rail/radiator, ceiling with inset downlighters and extractor fan, wall lights.
- BEDROOM 3 with vaulted ceiling, double panelled radiator, double glazed sash window to the rear, tv point.
- FAMILY BATHROOMS fitted with white suite comprising panelled bath with wall mounted mixer/shower controls and glazed shower screen and hand held rose, low level dual flush WC, hand wash basin, mixer tap and pop up waste and storage cupboard, quartz surfaces, wall lights, heated towel rail/radiator, ceiling with inset downlighters and extractor fan.
- MASTER BEDROOMS including moulded cornicing, double panelled radiator, tv point and double glazed sash window to the front.
SECOND FLOOR
- LANDINGS including fitted double wardrobe cupboards with hanging rails and shelving, downlighters and mains wired smoke alarms.
- BEDROOM 2 boasting wardrobes with shelving and hanging rails, double panelled radiators, eaves storage cupboards, provision for television, double glazed Velux rooflights and double glazed sash windows to the rear.
OUTSIDE
- Driveway to the front with parking and pathway leading to front doors. Rear gardens of good size with large sandstone paved patio areas, gravelled pathways and beds. The gardens being mainly laid to lawn with flowering and shrub borders, enclosed by close boarded timber fencing.
- The guided bus stop is just 100m away providing direct access to Cambridge.

PEPYS TERRACE HOMES

HOME ONE
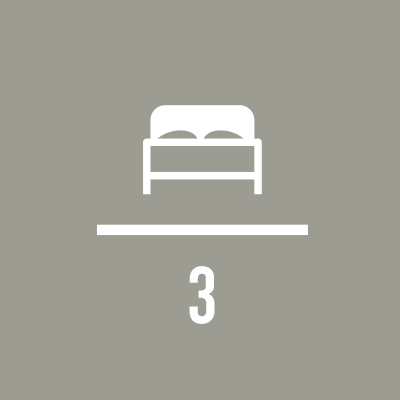
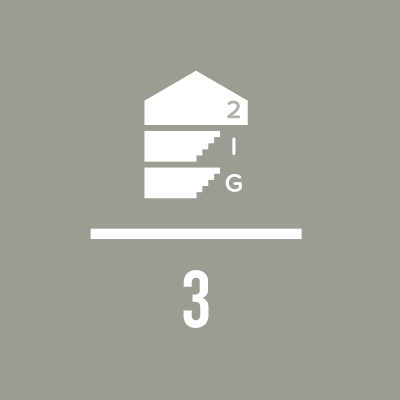
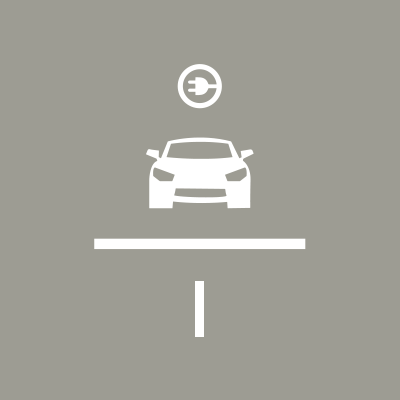
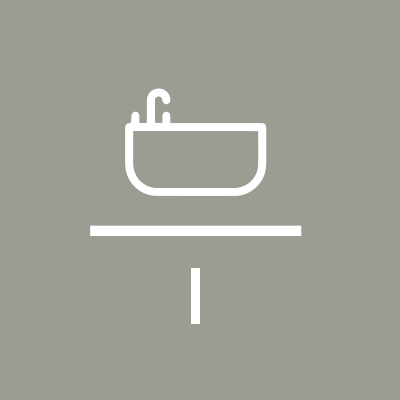
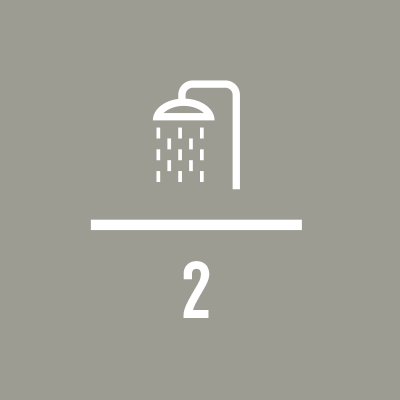
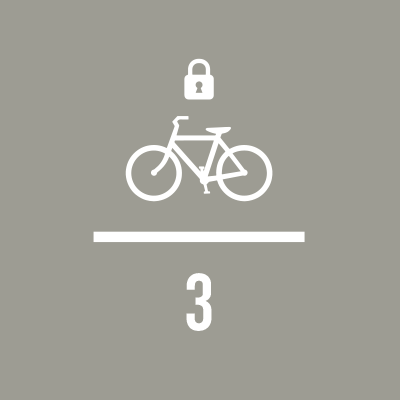

HOME ONE
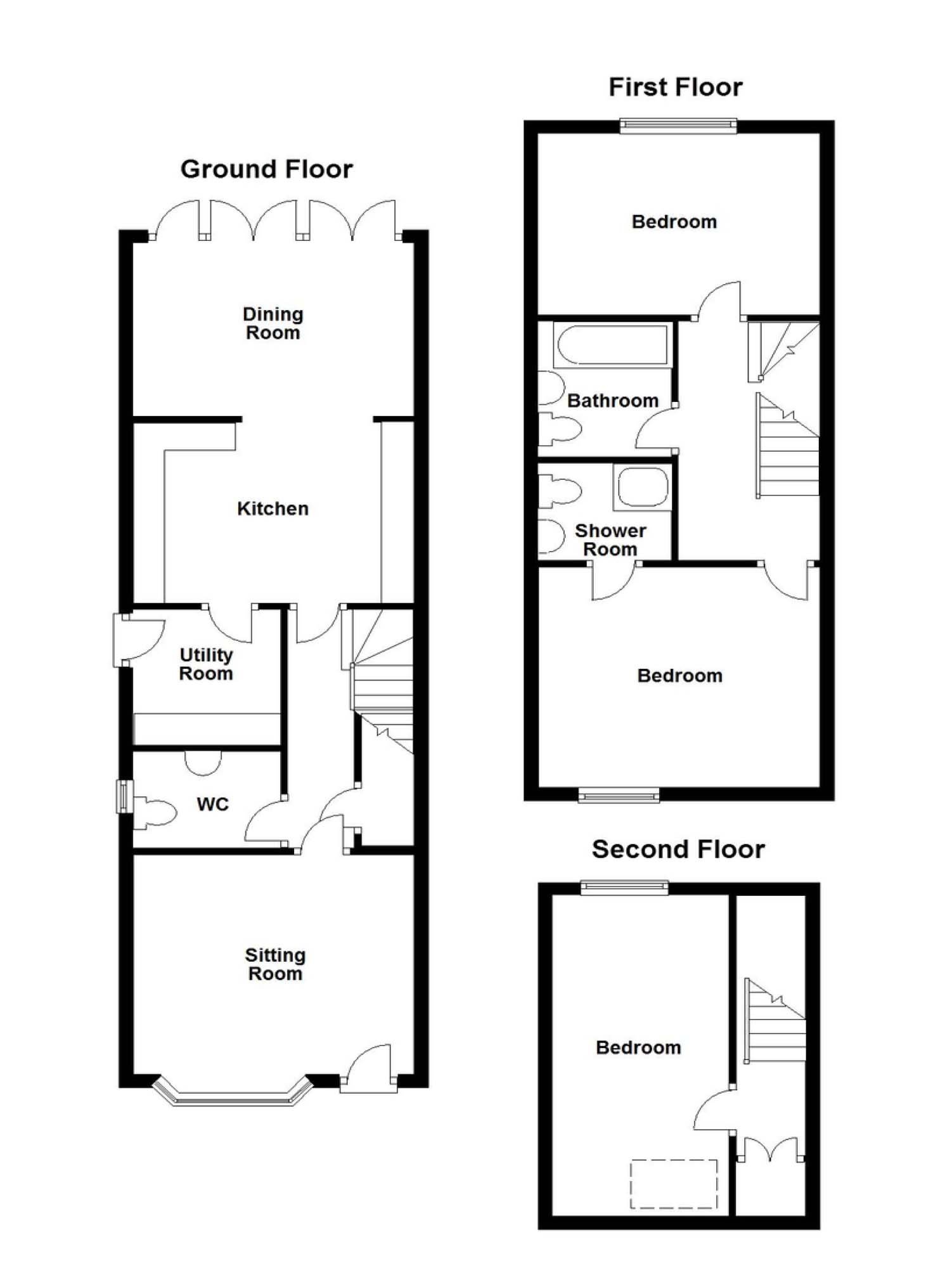

HOME TWO







HOME TWO


HOME THREE
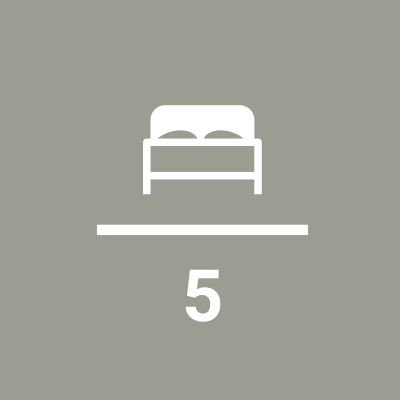

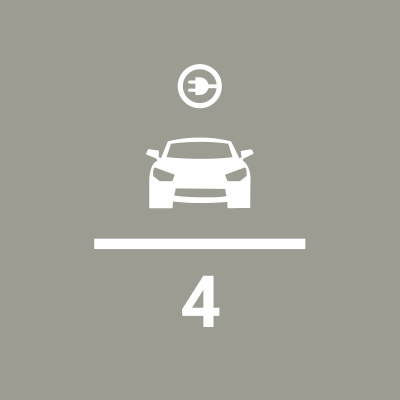

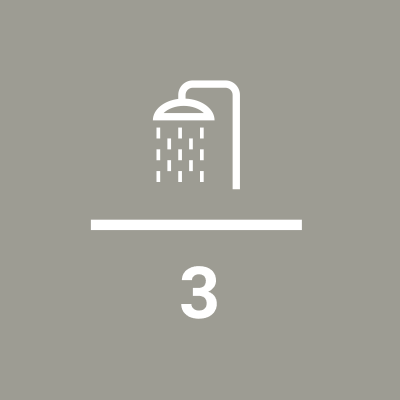
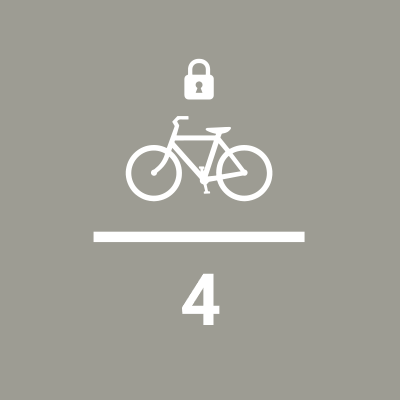

HOME THREE
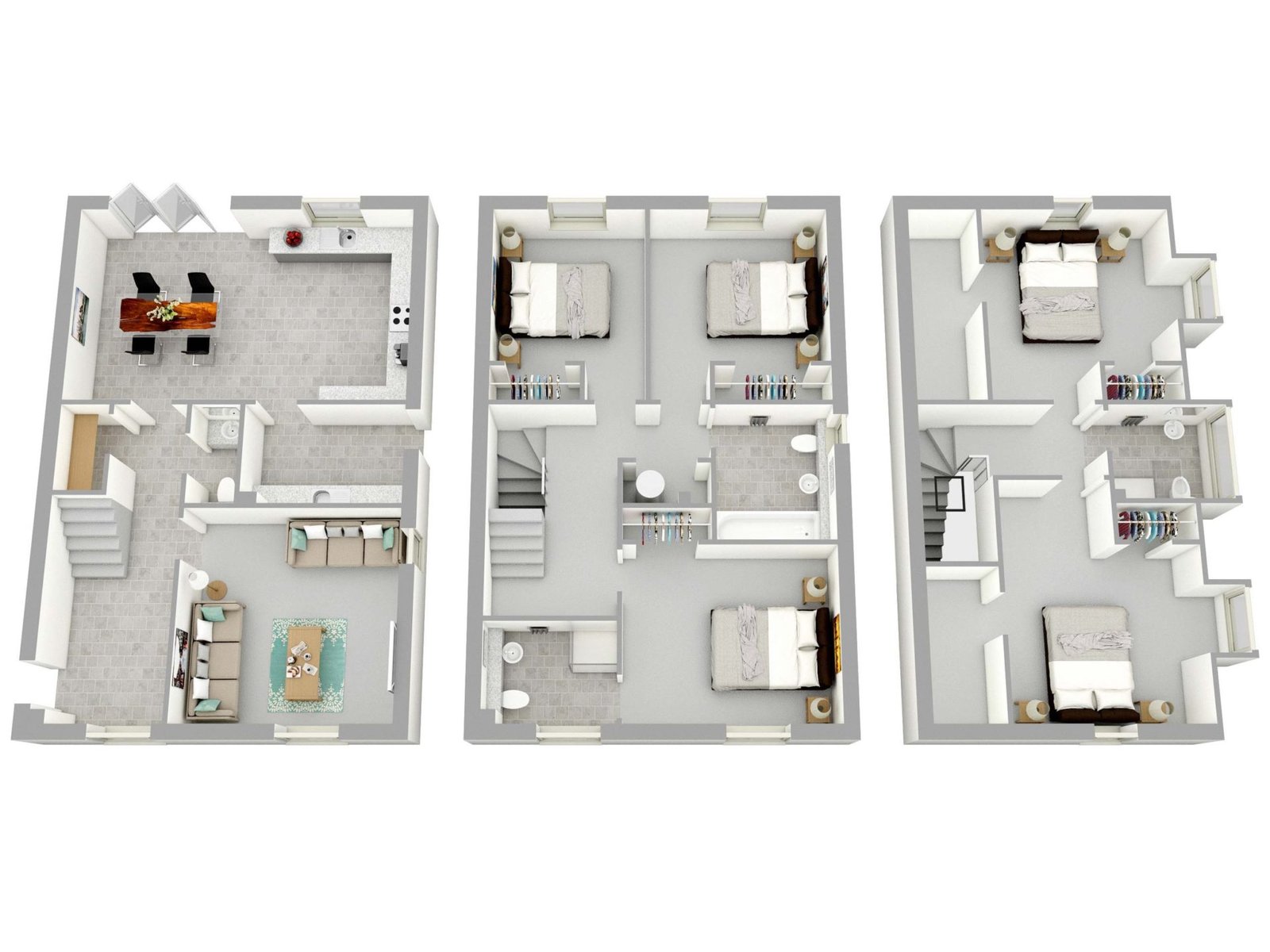

HOME FOUR

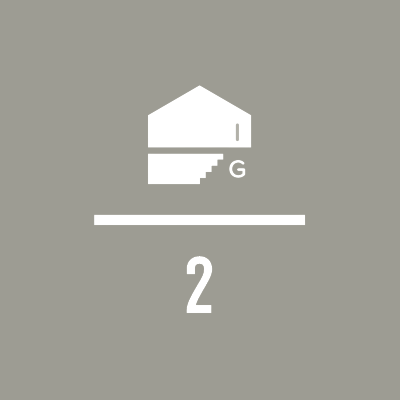





HOME FOUR


HOME SEVEN

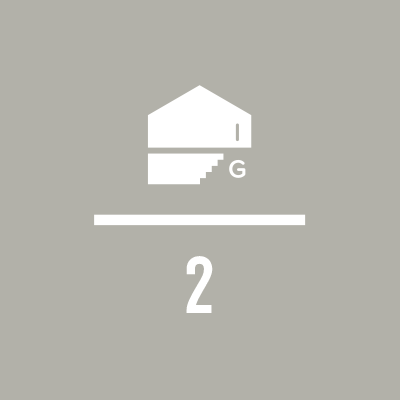


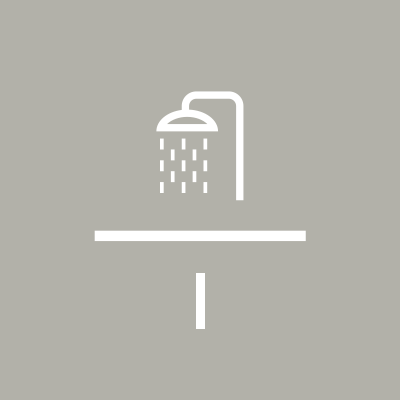

HOME SEVEN
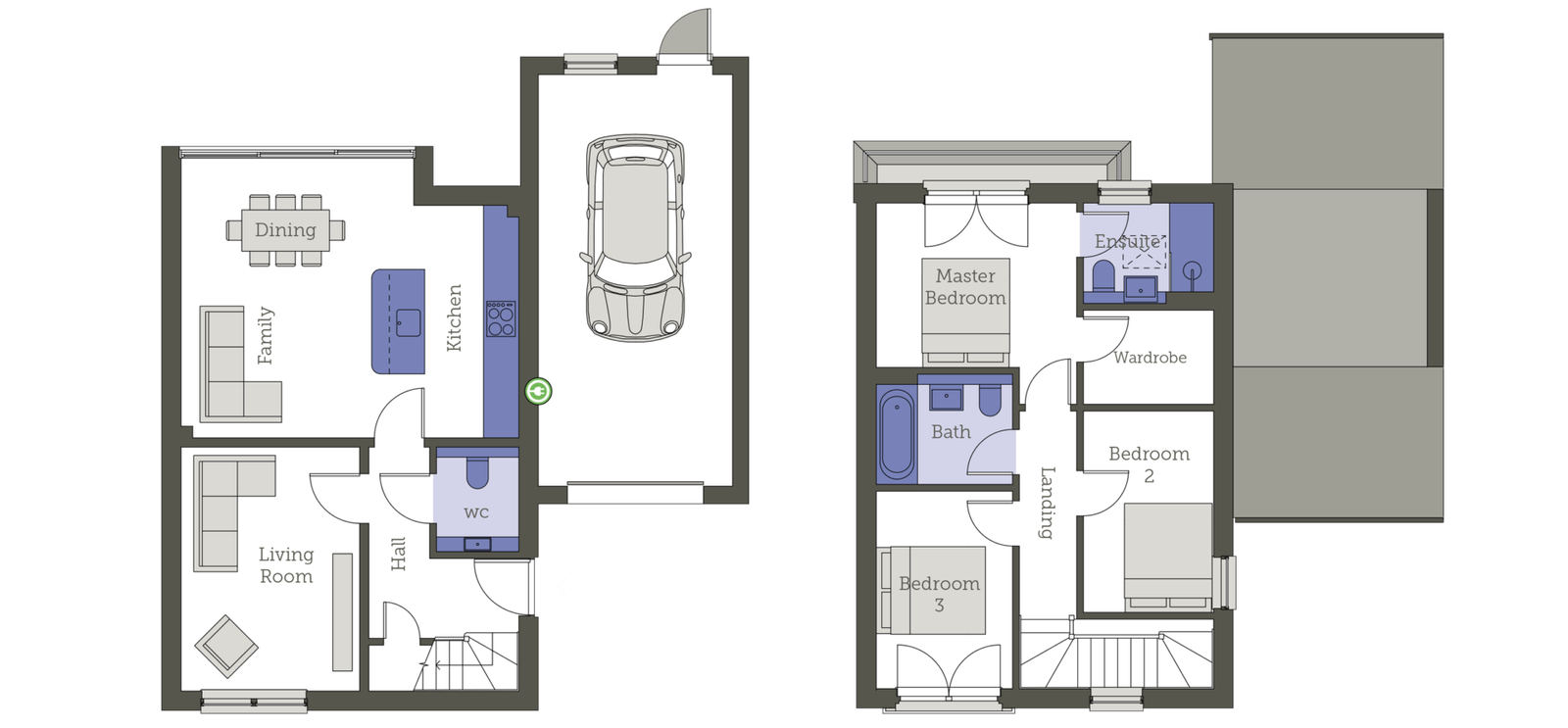

HOME EIGHT






HOME EIGHT
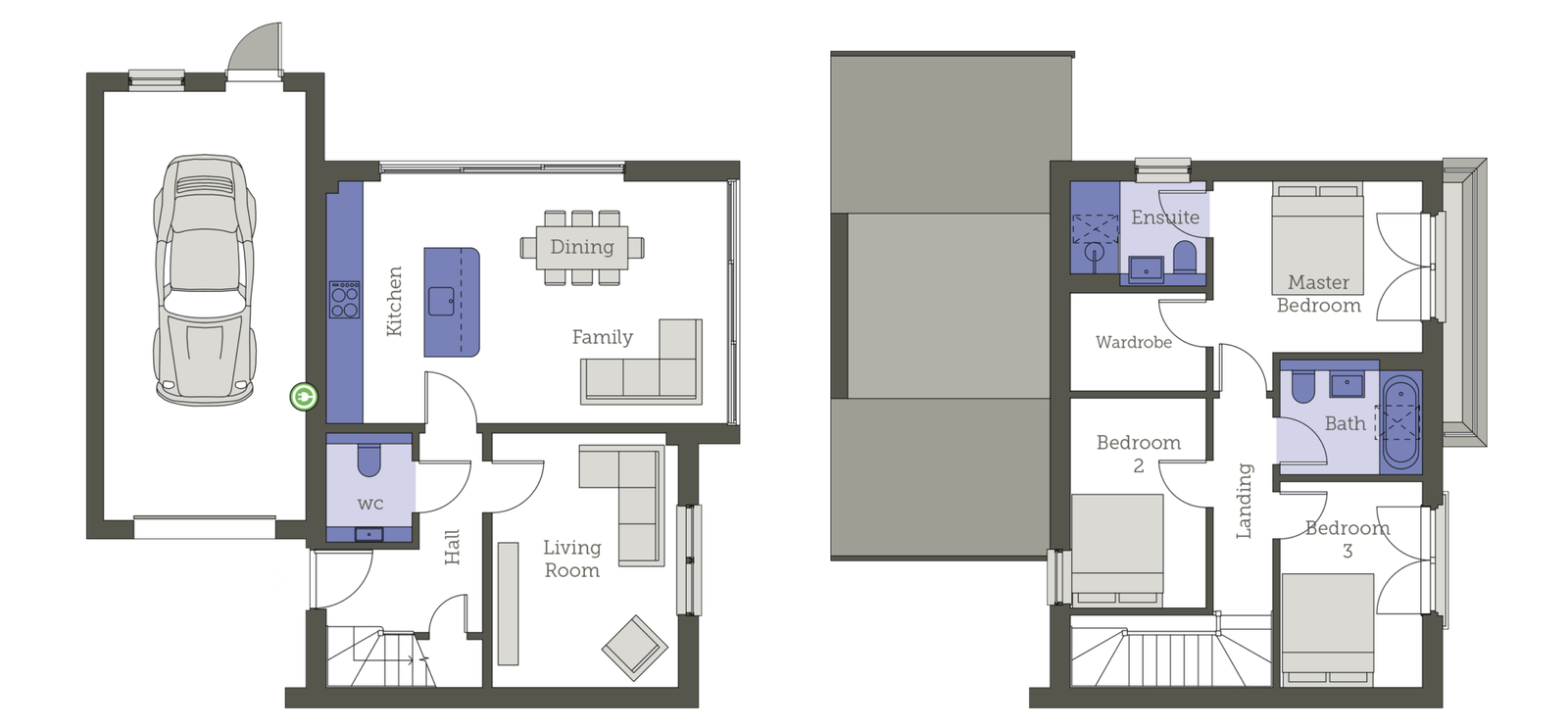

HOME NINE






HOME NINE
