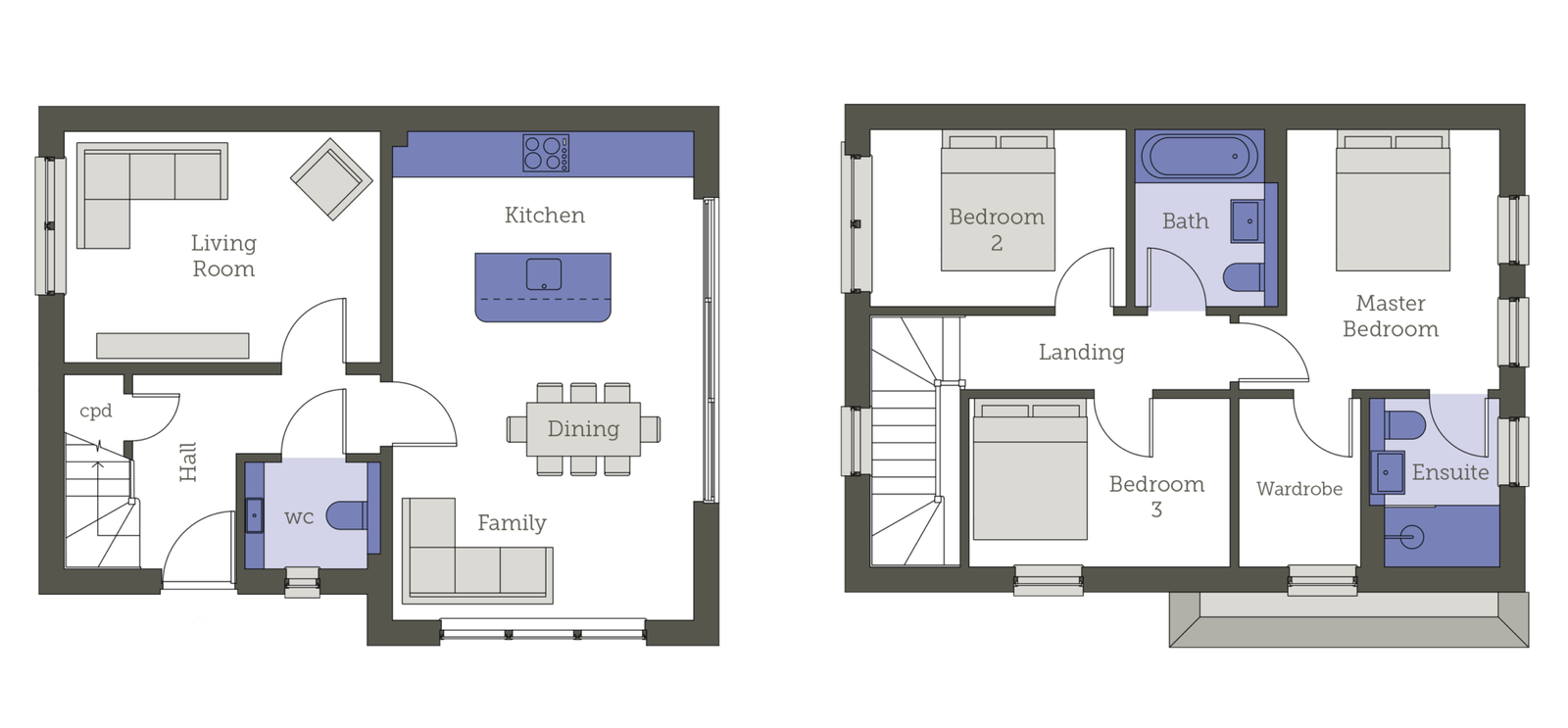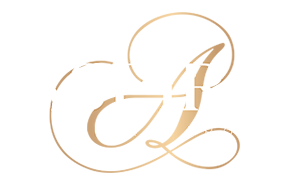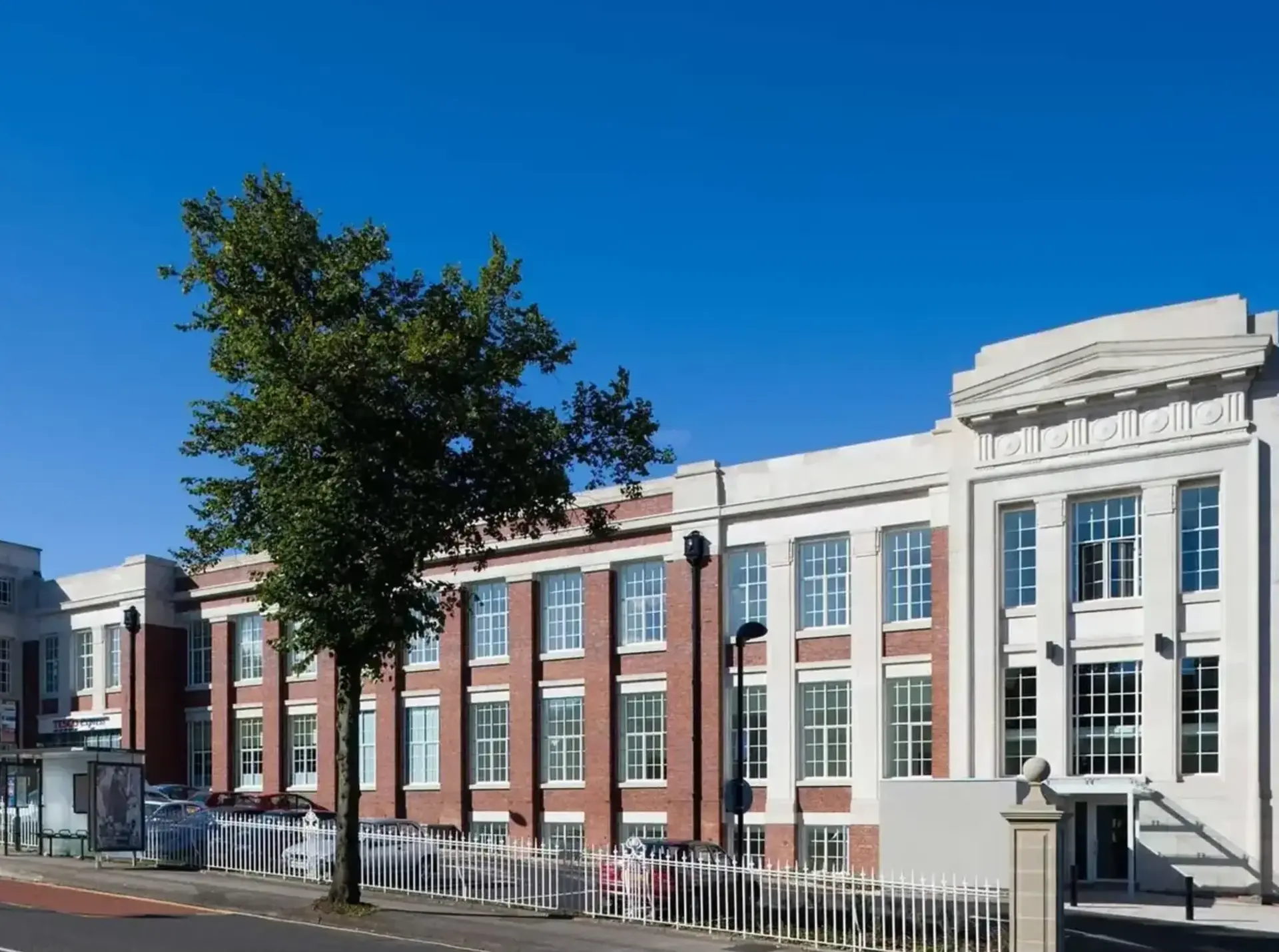FORMAN HOUSE
A CONTEMPORARY ONE BEDROOM MEZZANINE APARTMENT WITHIN A UNIQUE AND ATTRACTIVE CONVERTED HISTORIC PAPER MILL.
FORMAN HOUSE
Fantastic modern top floor unfurnished one bedroom ‘loft-style’ apartment with good transport links to Nottingham City Centre.
Open plan living area with floor to ceiling windows, Juliet balcony and kitchen with built in appliances. Bathroom with shower over bath and small utility cupboard.
This £1.7m project involved the sympathetic redevelopment of a former print works built in 1926. It resulted in the transformation of a historic industrial hub into a luxurious residential complex, designed for today’s 21st century living.
The scale and height of Forman House have been used to maximum effect, creating 15 generously proportioned one and two bedroom apartments over three floors. Exploiting both original and new full-height windows, all properties benefit from ample natural light. The living areas are spacious with kitchen/dining rooms typically exceeding 12 square metres. Six of the first floor apartments feature a mezzanine level ‘bed-deck’, each with double doors opening out onto a private balcony.

SPECIFICATIONS
PROPERTY TYPE
MEZZANINE APPARTMENT
BEDROOMS
1
BATHROOMS
1
RECEPTIONS
1
TOILETS
1
GARDEN
NONE
PARKING
1 SECURE ALLOCATED
TENANCIES
6M MIN
APPLICANTS
PROFESSIONAL



SITE PLAN
“A stunning development of brand new substantial two and three storey residences, finished to an exceptional standard with a range of fine attractive features in this most attractive setting at the end of this village lane, forming part of this well served village.”
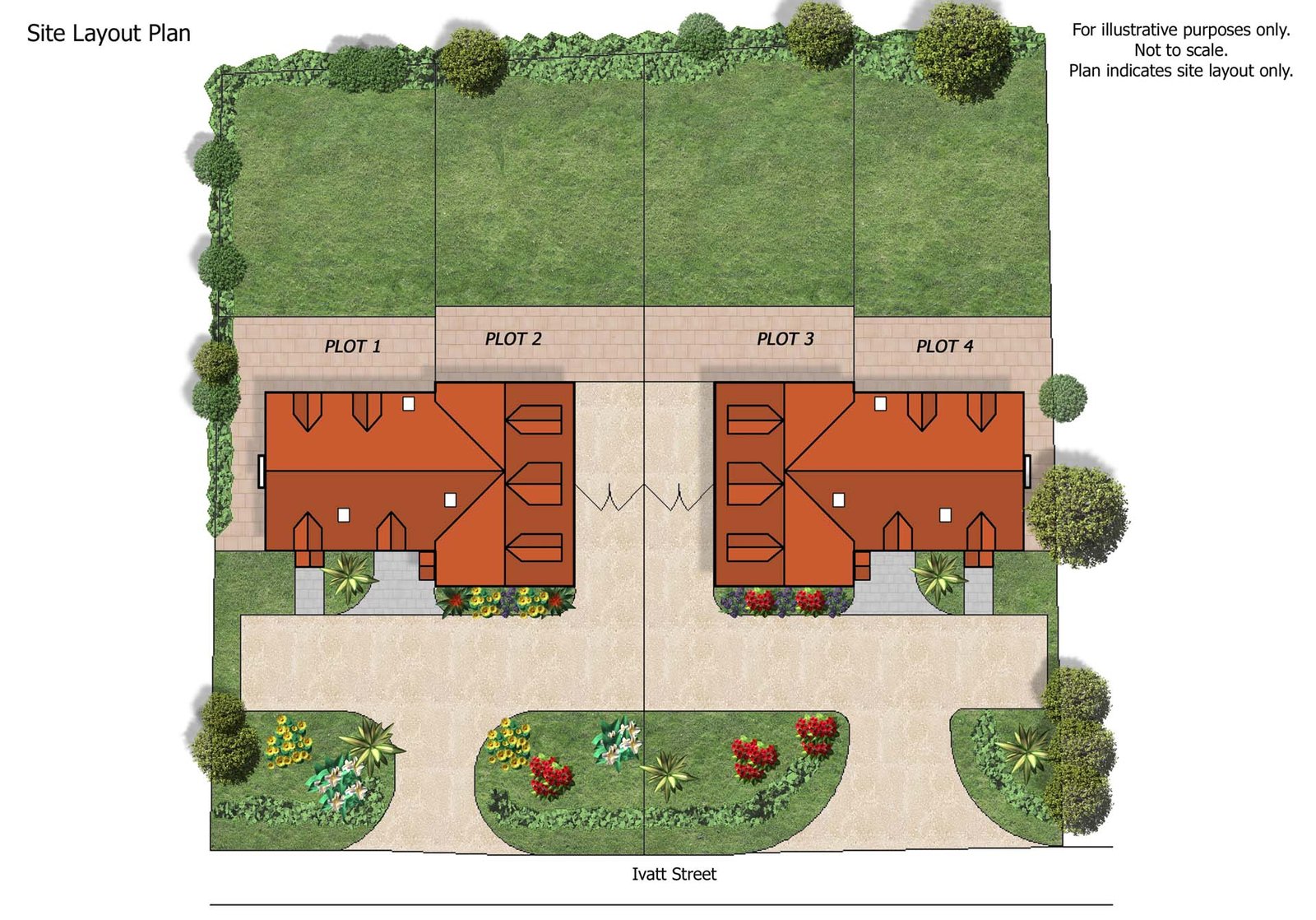

KITCHEN/UTILITY FEATURES
- Fully fitted soft-close storage units with Grey Crystal Minerva Quartz worksurfaces to the kitchen
- Fully fitted soft-close storage units with Grey Crystal Minerva Quartz worksurfaces to the utility room
- Double bowl sinks with designer mixer tap to the kitchen and large single bowl to the utility
- Digital integrated appliances to include convection oven, microwave, extractor, dishwasher, fridge/freezer, induction hob and washer/dryer to utility
- RGB over counter mood lighting to kitchen
- Central heating & hot water
- Underfloor heating to ground floor
- Waste water heat recovery system
- Home automation controlled and zoned heating and hot water system
BATHROOMS AND EN SUITE FEATURES
- Wet rooms with rain showers throughout with full ceramic tiling to walls and floors
- Fully finished solid Ash bathroom furniture with Minerva Carerra white Marble effect counter tops
- Wall mounted waterfall basin and bath taps
- Extractor fans
- Shaver points
- Designer heated towel rails
- White bathroom suite including wall mounted waterfall basin and bath taps
- Minerva Carerra white Marble effect counter tops to cloakrooms with free-standing basins and wall mounted taps
CENTRAL HEATING
- Gas controlled underfloor heating to the ground floor
- Gas fired central heating to the first and second floor
INTERIOR FEATURES
- Fully integrated home automation controlled lighting internally and externally
- Home automation controlled smoke detectors
- Ceramic tiling to ground floors
- Oak internal doors with brushed chrome fittings
- Fitted storage to bedrooms
- Home automation controlled security alarm system
- Telephone and home automation linked media points
- Walls and ceilings skimmed and painted
- Oak/glazed staircase
- Oak feature beams
EXTERNAL FEATURES
- External taps (front & rear)
- Designer rear garden with landscaping, decking, pergola and patio
- Landscaped front gardens, paved paths and driveway for 4 cars
- External feature and garden lighting
- Farrow and Ball finished, double glazed, bi-fold doors to the kitchen opening to the garden; multi-point security locks and brushed chrome effect fittings
- Farrow and Ball finished double glazed windows with brushed chrome effect fittings
- Solid green oak porticos
COMMUNICATIONS
- CAT6 Networking throughout
- Full TV distribution system
- BT Ready
SECURITY
- All external doors & windows full Pass 24 accreditation.
- Child locks to windows above ground floor
- Intruder alarm systems
- Fully integrated smoke & heat detectors
- 10 Year warranty provided by ICW

VELURAM WAY ROOMS
ROOM ONE

ROOM ONE

ROOM TWO

ROOM TWO

ROOM THREE

ROOM THREE

ROOM FOUR

ROOM FOUR

ROOM FIVE

ROOM FIVE

ROOM SIX

ROOM SIX

HOME SEVEN
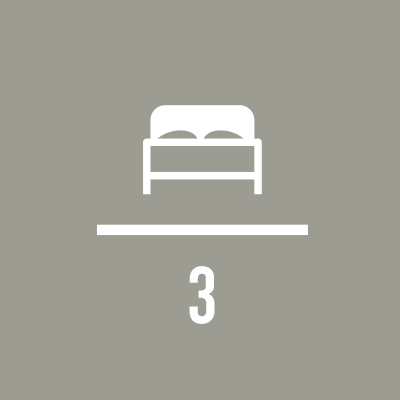
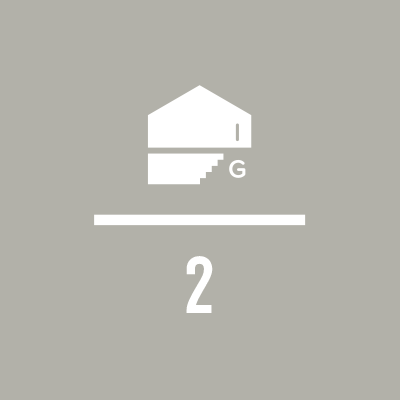
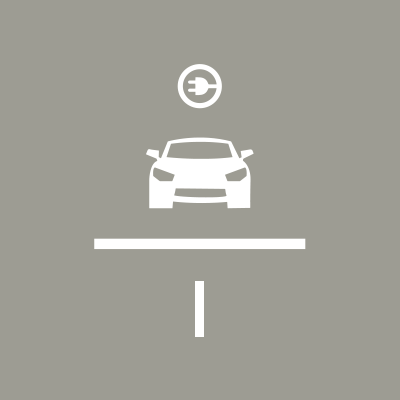
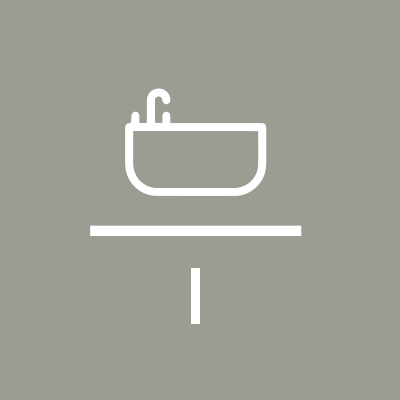

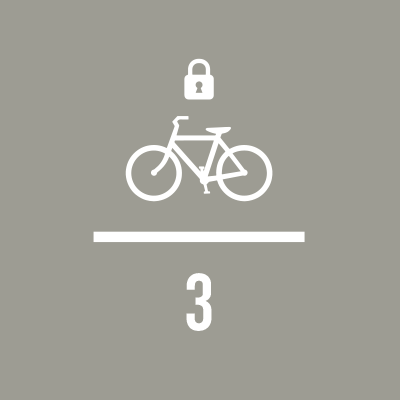
HOME SEVEN
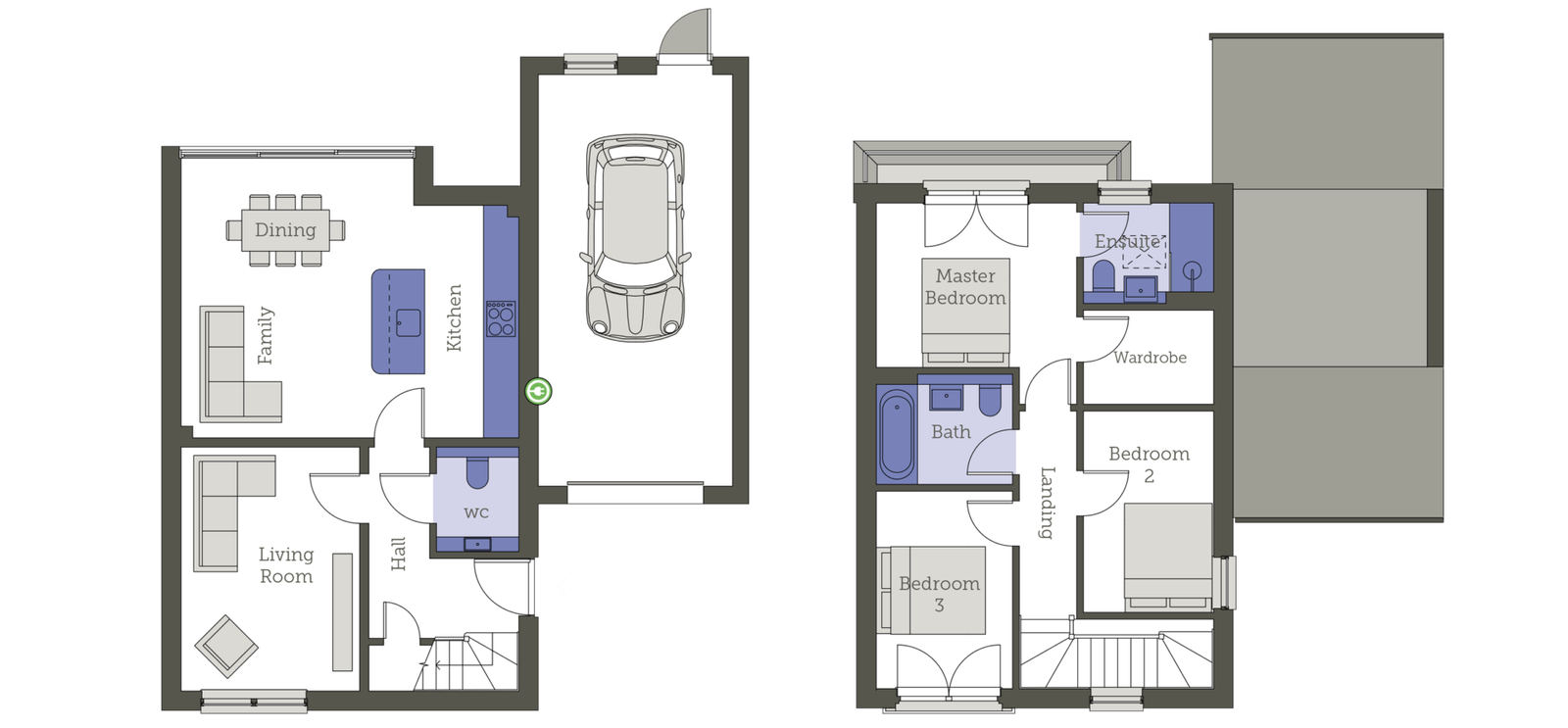

HOME EIGHT






HOME EIGHT
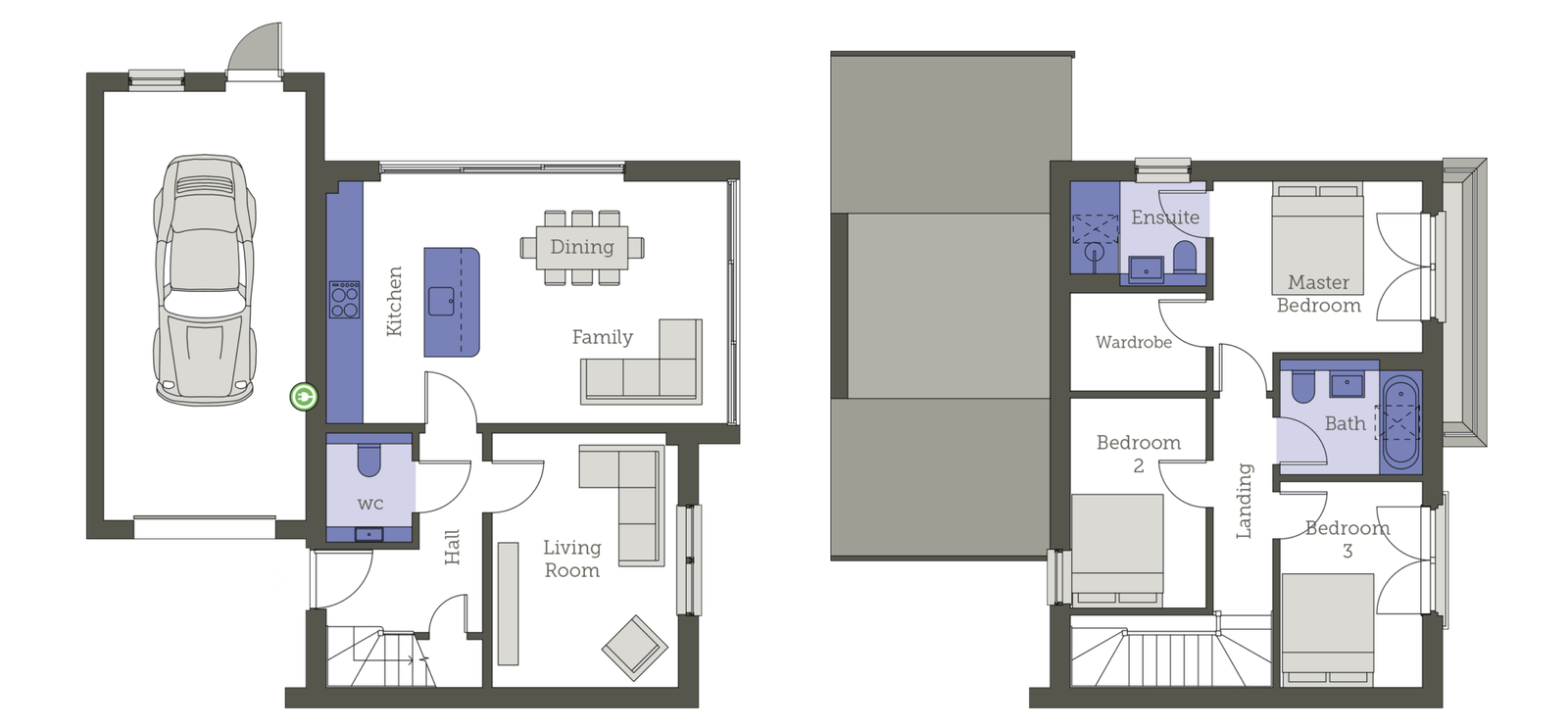

HOME NINE






HOME NINE
