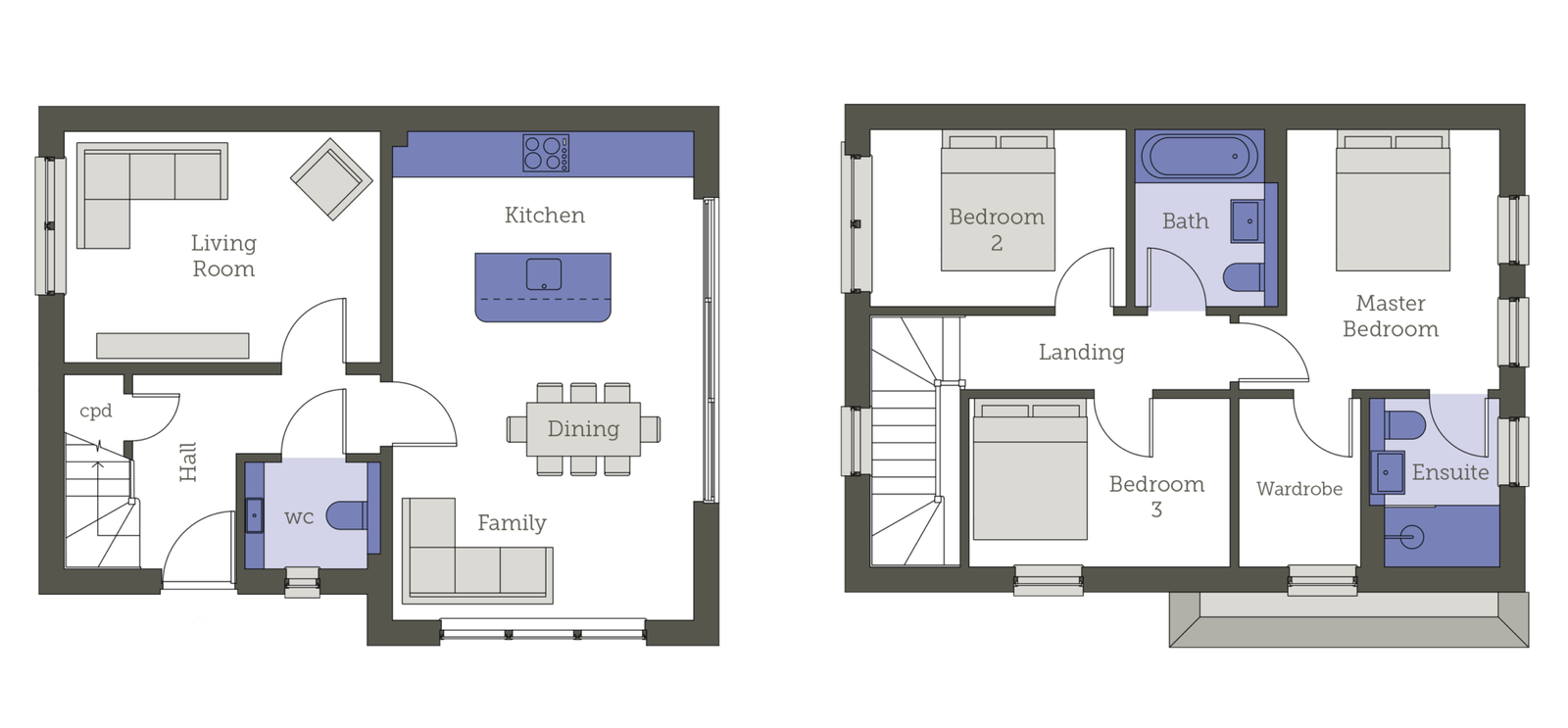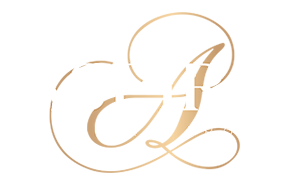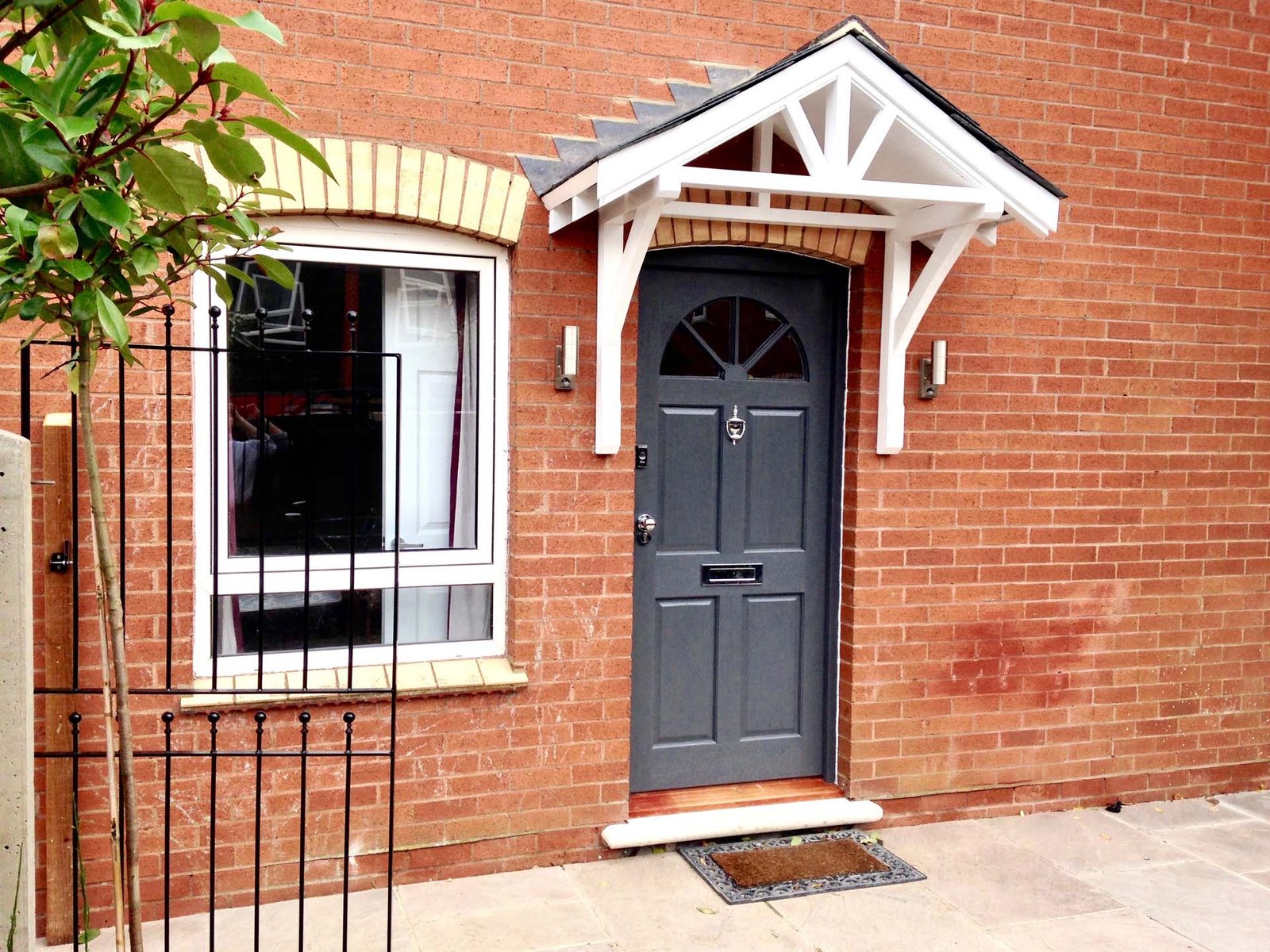ONGAR COURT
A COZY AND HOMELY FIVE BEDROOM HMO IN CB5 CONVENIENTLY LOCATED TO GET IN AND OUT OF THE CITY.
ONGAR COURT
Ongar Court is a 5 Bedroom 2 bathroom link detached property with bedrooms spread over 2 floors. This property underwent a full refurbishment in 2016.
On the 1st floor we have a bathroom with bathtub for long soaks including shower over, whilst on the ground floor there is a wet-room with Wc, washbasin and power shower. Both bathrooms have full floor to ceiling porcelain tiles.
Heating and hot water water provided by a large output combination boiler allowing for unlimited hot water.
The kitchen & dining area is set up for eating and socialising whilst relaxing on the big corner sofa to a movie on the WIFI enabled LED Smart TV. TV points are also wired to each of the bedrooms to enable housemates to escape to the sanctuary of their rooms if preferred.
Superfast fibre optic broadband from Virgin Media provides 50Mb of WIFI bandwidth so there will be no issue with streaming even at peak times with multiple use and those working from home will have no problem logging on to their work systems remotely.
There is a new private enclosed courtyard area to the front for entertaining and bbq’s.
The property affords off road parking on the driveway accessed from the courtyard for those with cars whilst there is also unlimited on street parking and bus services that pass the house hourly. Transport links are excellent with A14, A11 & M11 all close by.
Within 5 minutes walk there is a Convenience store, an award winning traditional butcher, pharmacy along with food outlets and takeaways. The City centre can be accessed conveniently either by road or one can choose the scenic route by walking or cycling along the river.
A weekly cleaner is included at this property.
This is a social house where all housemates get on well and interact. Existing tenants are given the opportunity to be involved in the process of finding and evaluating suitability of incoming tenants to ensure a harmonious, interesting and fun atmosphere is maintained.
It would be great to hear a bit about you please do get in touch if this property sounds like it may be a good fit for you.

SPECIFICATIONS
PROPERTY TYPE
HMO
BEDROOMS
5
BATHROOMS
2
RECEPTIONS
1
TOILETS
2
GARDEN
FRONT COURTYARD
PARKING
ON-ROAD +1 OFF
TENANCIES
6M MIN
APPLICANTS
PROFESSIONAL
INCLUDES



SITE PLAN
“A stunning development of brand new substantial two and three storey residences, finished to an exceptional standard with a range of fine attractive features in this most attractive setting at the end of this village lane, forming part of this well served village.”
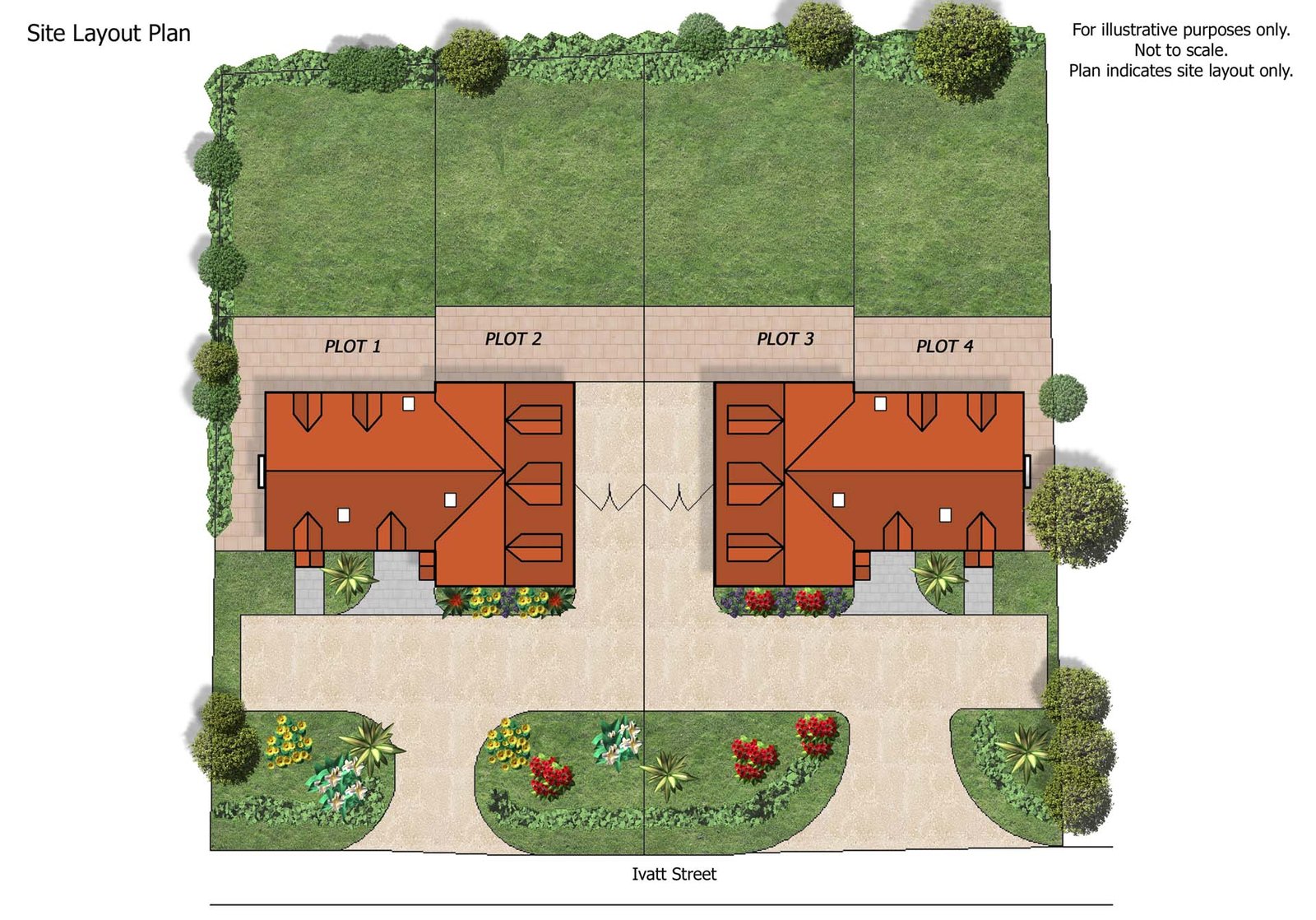

KITCHEN/UTILITY FEATURES
- Fully fitted soft-close storage units with Grey Crystal Minerva Quartz worksurfaces to the kitchen
- Fully fitted soft-close storage units with Grey Crystal Minerva Quartz worksurfaces to the utility room
- Double bowl sinks with designer mixer tap to the kitchen and large single bowl to the utility
- Digital integrated appliances to include convection oven, microwave, extractor, dishwasher, fridge/freezer, induction hob and washer/dryer to utility
- RGB over counter mood lighting to kitchen
- Central heating & hot water
- Underfloor heating to ground floor
- Waste water heat recovery system
- Home automation controlled and zoned heating and hot water system
BATHROOMS AND EN SUITE FEATURES
- Wet rooms with rain showers throughout with full ceramic tiling to walls and floors
- Fully finished solid Ash bathroom furniture with Minerva Carerra white Marble effect counter tops
- Wall mounted waterfall basin and bath taps
- Extractor fans
- Shaver points
- Designer heated towel rails
- White bathroom suite including wall mounted waterfall basin and bath taps
- Minerva Carerra white Marble effect counter tops to cloakrooms with free-standing basins and wall mounted taps
CENTRAL HEATING
- Gas controlled underfloor heating to the ground floor
- Gas fired central heating to the first and second floor
INTERIOR FEATURES
- Fully integrated home automation controlled lighting internally and externally
- Home automation controlled smoke detectors
- Ceramic tiling to ground floors
- Oak internal doors with brushed chrome fittings
- Fitted storage to bedrooms
- Home automation controlled security alarm system
- Telephone and home automation linked media points
- Walls and ceilings skimmed and painted
- Oak/glazed staircase
- Oak feature beams
EXTERNAL FEATURES
- External taps (front & rear)
- Designer rear garden with landscaping, decking, pergola and patio
- Landscaped front gardens, paved paths and driveway for 4 cars
- External feature and garden lighting
- Farrow and Ball finished, double glazed, bi-fold doors to the kitchen opening to the garden; multi-point security locks and brushed chrome effect fittings
- Farrow and Ball finished double glazed windows with brushed chrome effect fittings
- Solid green oak porticos
COMMUNICATIONS
- CAT6 Networking throughout
- Full TV distribution system
- BT Ready
SECURITY
- All external doors & windows full Pass 24 accreditation.
- Child locks to windows above ground floor
- Intruder alarm systems
- Fully integrated smoke & heat detectors
- 10 Year warranty provided by ICW

ONGAR COURT ROOMS
ROOM ONE

ROOM ONE
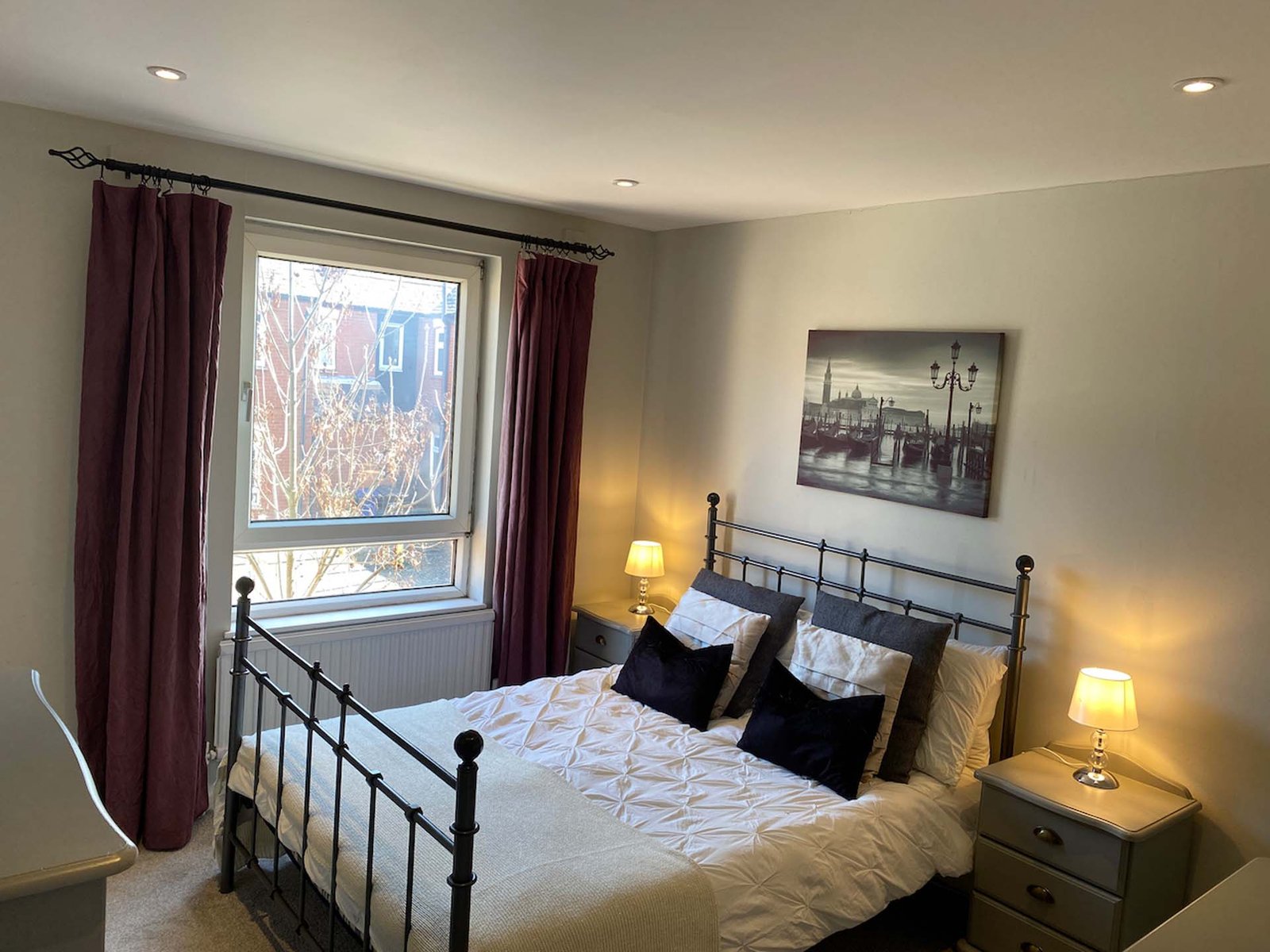
ROOM TWO

ROOM TWO
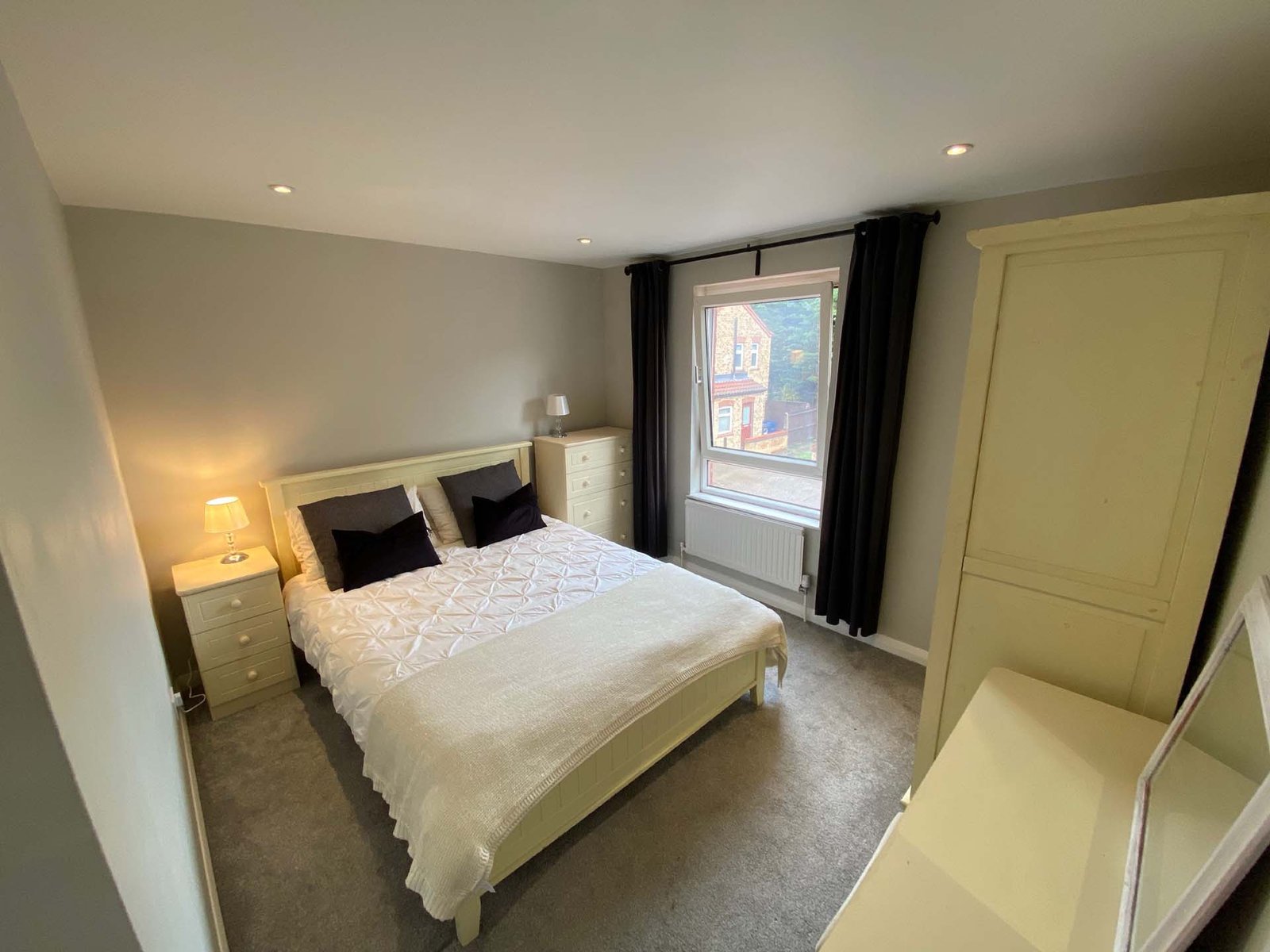
ROOM THREE

ROOM THREE

ROOM FOUR

ROOM FOUR

ROOM FIVE

ROOM FIVE

HOME SEVEN
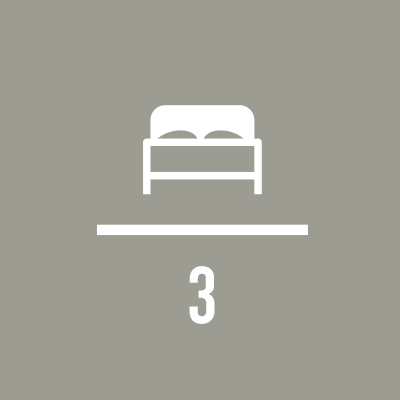
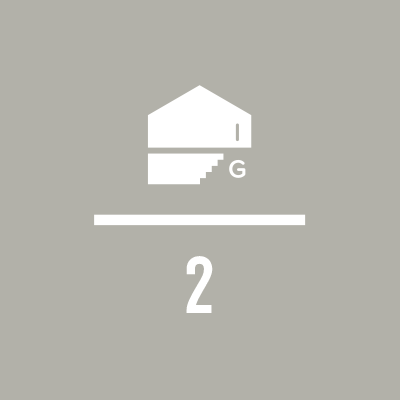
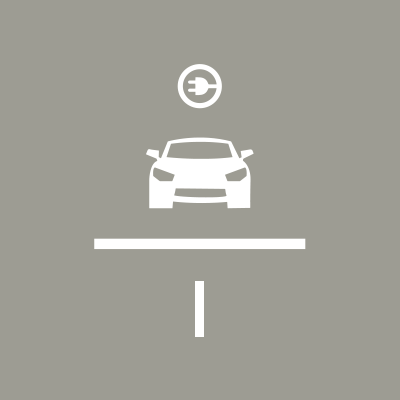
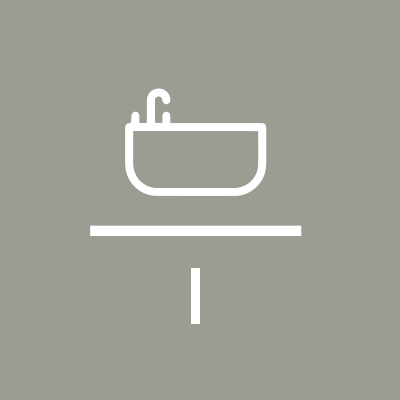

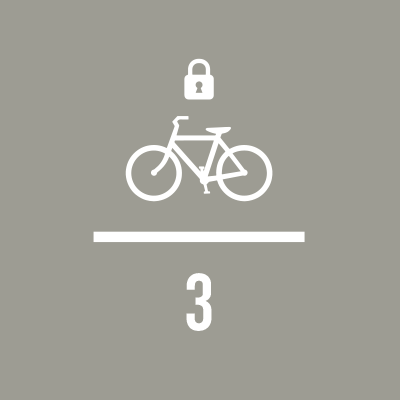
HOME SEVEN
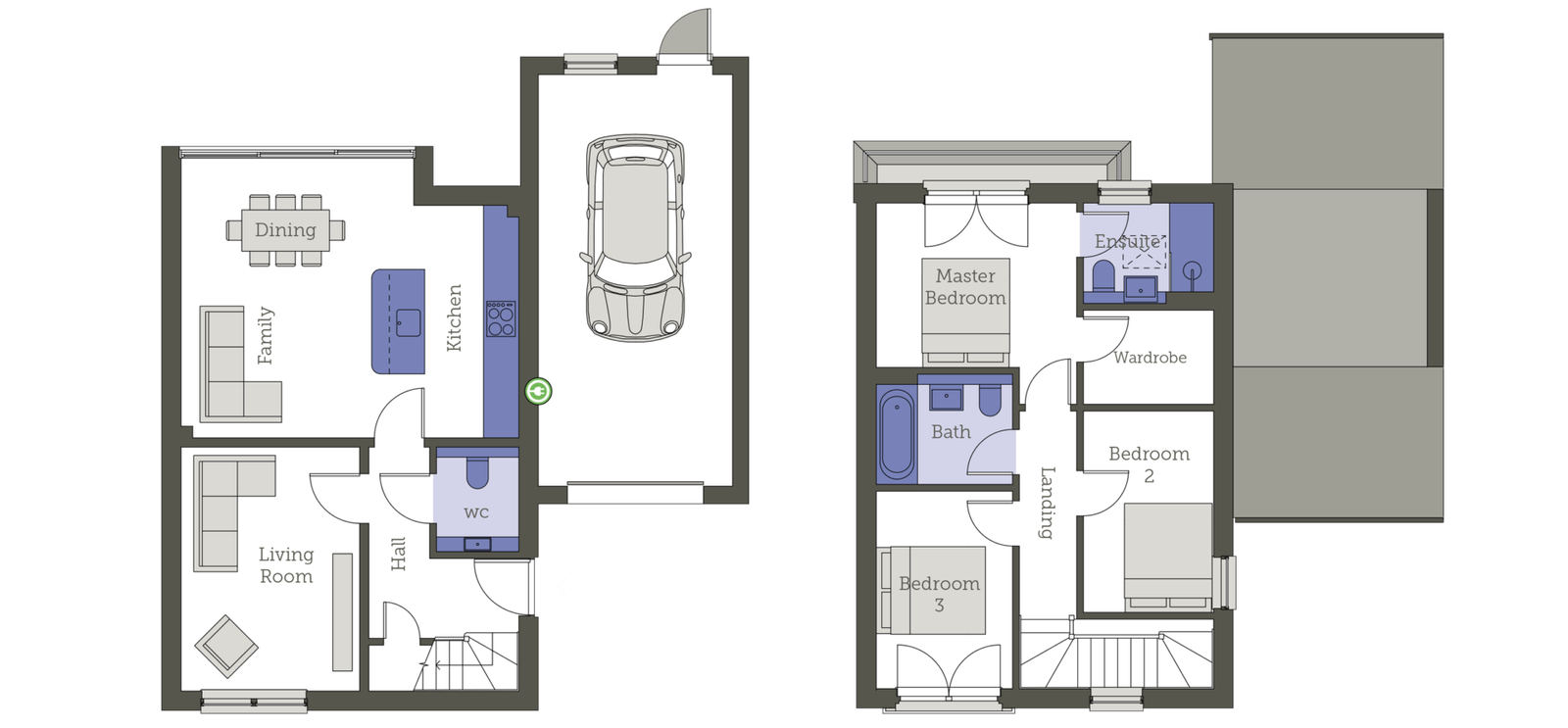

HOME EIGHT






HOME EIGHT
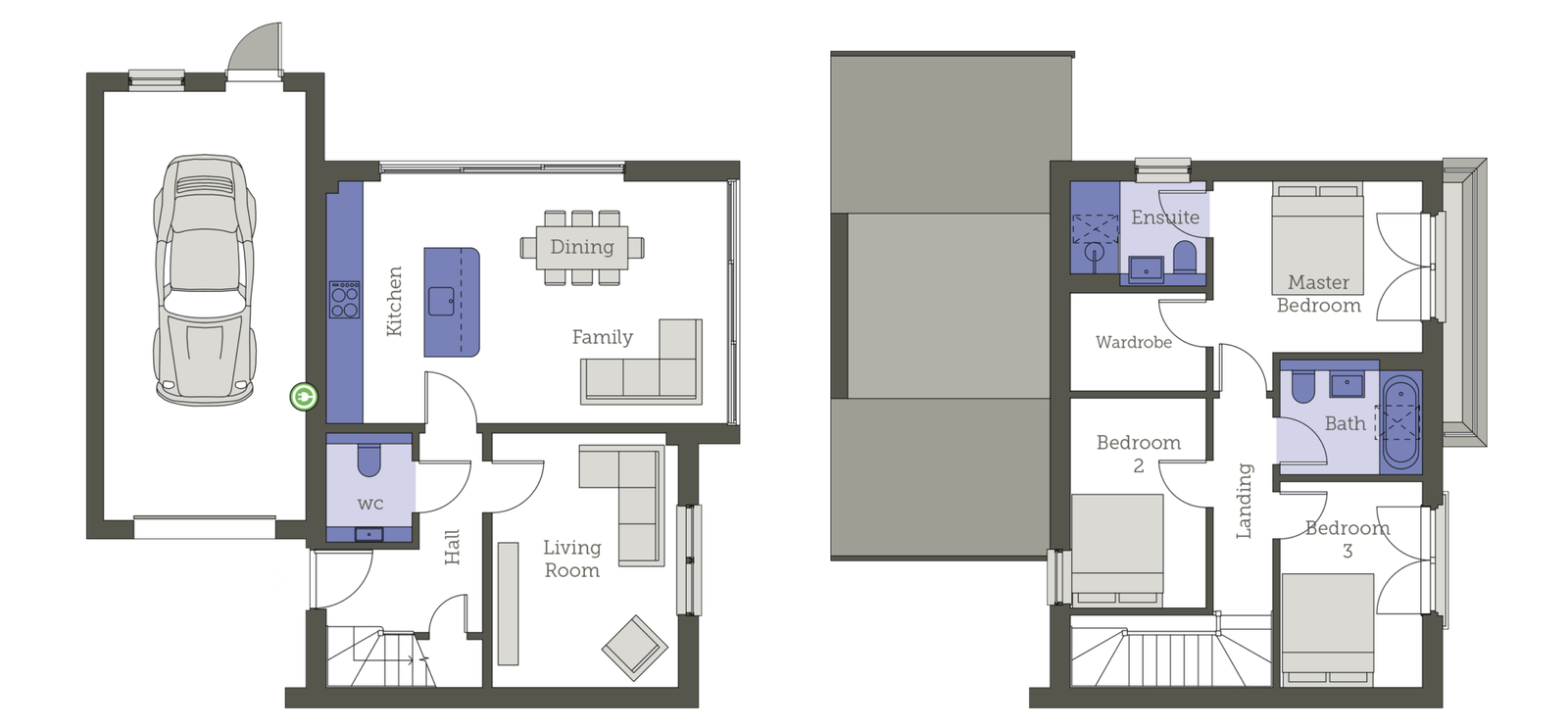

HOME NINE






HOME NINE
