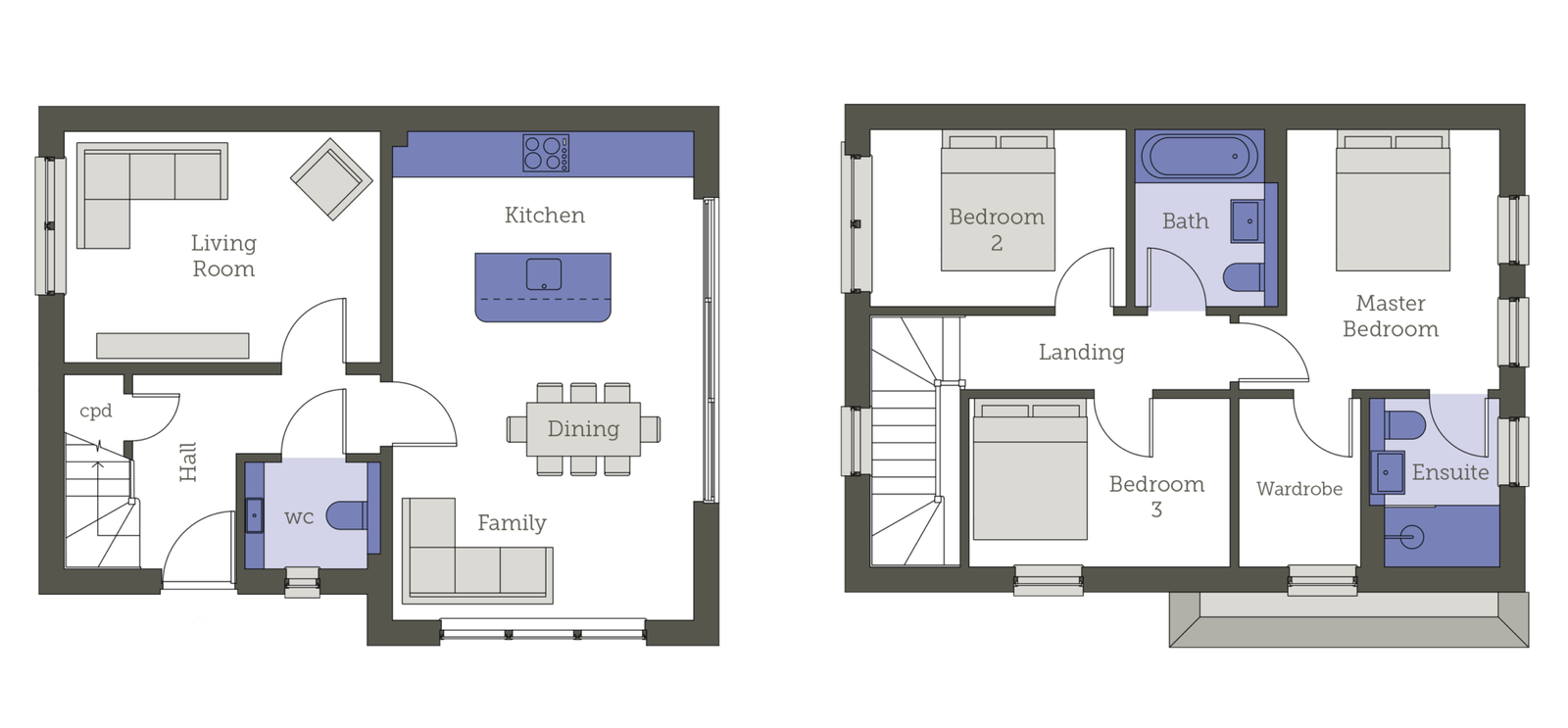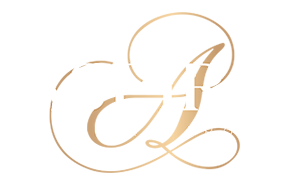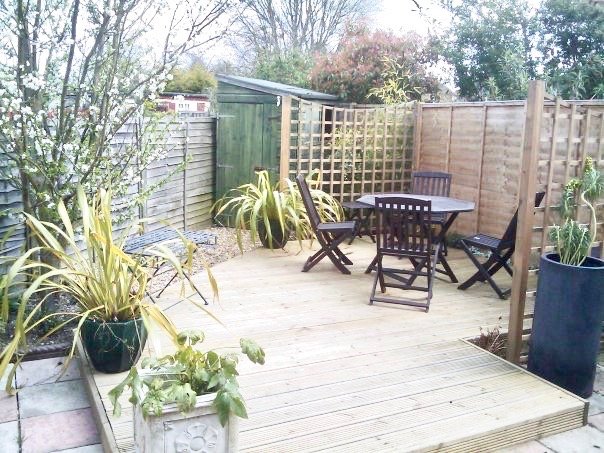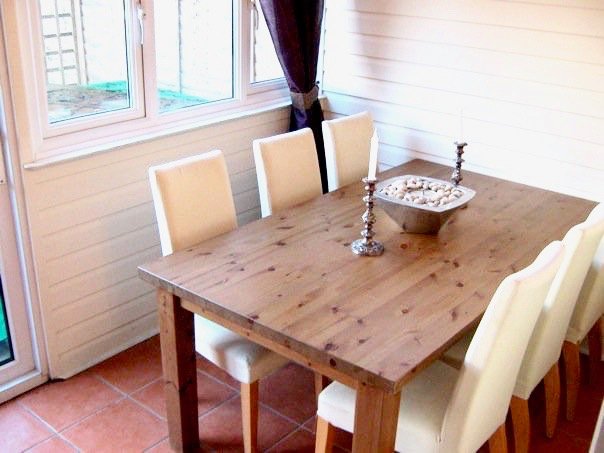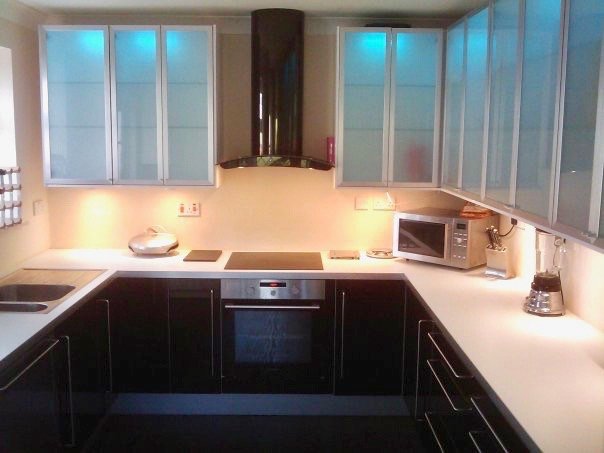RAMSDEN SQUARE
A FOUR BEDROOM HMO IN CB4 LAID OVER THREE STOREYS CONVENIENTLY LOCATED FOR THE SCIENCE AND BUSINESS PARKS AND ACCESS TO THE CITY.
RAMSDEN SQUARE
Ramsden Square is a 4 bedroom 2 bathroom property. Bedrooms are double rooms of varying sizes spread over 3 floors. The property was renovated in 2010 including conversion of the loft to form an additional bedroom on the 2nd floor.
Bedrooms have ample storage, double beds and are fully furnished. Rooms are light with double glazing and all but one room overlook the rear courtyard and a grassy park area. Tv points are wired to all the rooms with Virgin TV available ready for cosy movie nights in bed.
There is a contemporary kitchen, two modern bathrooms, and a decked garden area. Lounge area is fitted with flat screen TV with Virgin TV, on demand and 100MB super-fast fibre wireless broadband.
The property is just off Milton Road about a mile from the science and business park. Buses run into town from across the road, there is off road parking for two cars, unrestricted on road parking, and storage for bikes.
Transport links are good both into the City Centre, to skip around the outside to the other sides of the city and access to major routes such as the A14, M11, A10 & A248. There is also the guided bus stop which runs to Cambridge’s new North Railway station running to the other side of the city, London and a host of other destinations.
On the perimeter of Ramsden Square is a pub with outside area serving food all day, a Cooperative Express, along with various food outlets and takeaways.
All current tenants are respectful and friendly working young professionals. Maintaining a cohesive social and harmonious household is high on our agenda and applications are considered with this very much in mind.
If this house-share sounds like something you’d like to be a part of, send us a message with a little information about yourself! We look forward to hearing from you.

SPECIFICATIONS
PROPERTY TYPE
HMO
BEDROOMS
4
BATHROOMS
2
RECENTIONS
2
TOILETS
2
GARDEN
REAR
PARKING
ON-ROAD +2 OFF
TENANCIES
6M MIN
APPLICANTS
PROFESSIONAL
INCLUDES



SITE PLAN
“A stunning development of brand new substantial two and three storey residences, finished to an exceptional standard with a range of fine attractive features in this most attractive setting at the end of this village lane, forming part of this well served village.”
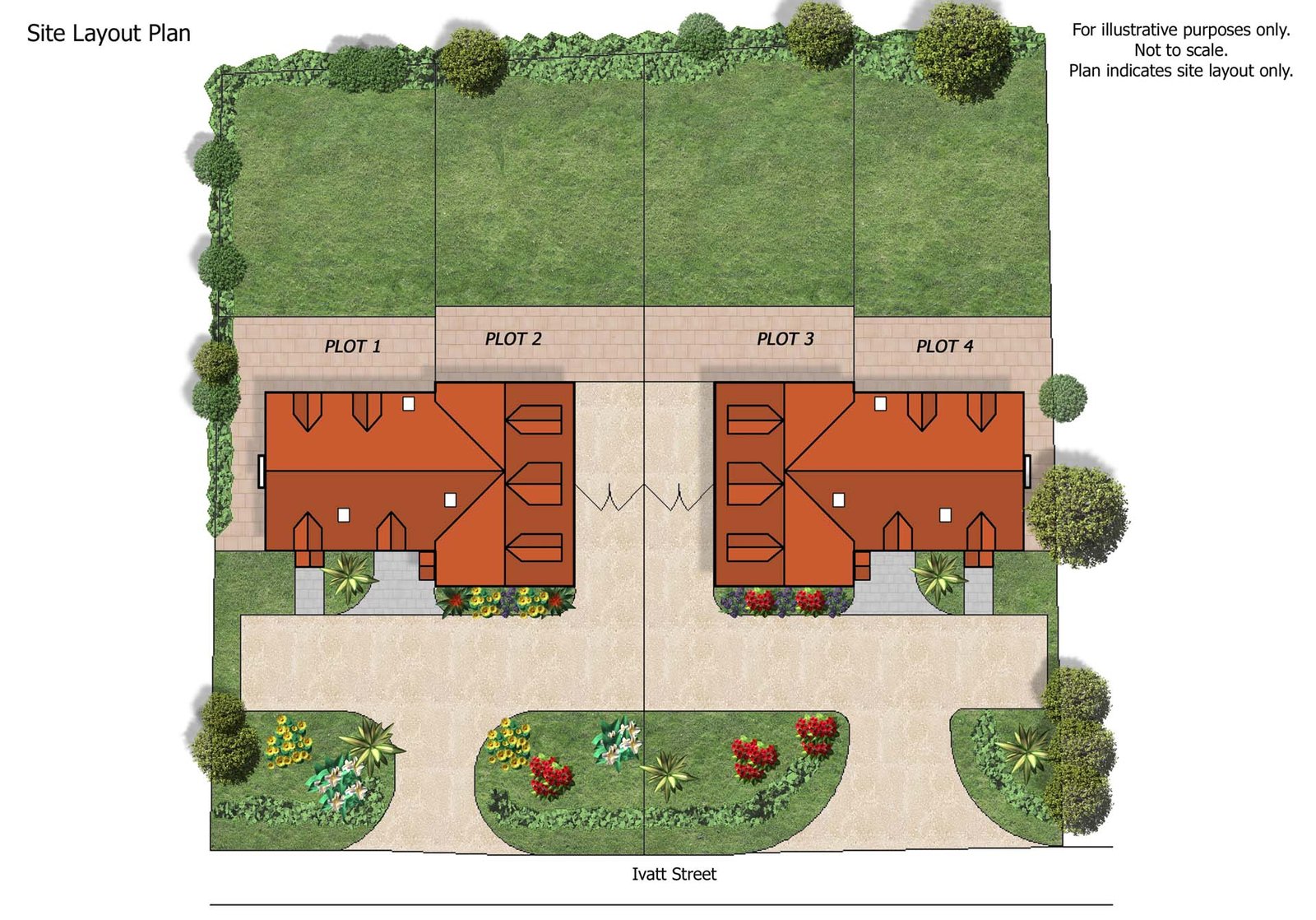

KITCHEN/UTILITY FEATURES
- Fully fitted soft-close storage units with Grey Crystal Minerva Quartz worksurfaces to the kitchen
- Fully fitted soft-close storage units with Grey Crystal Minerva Quartz worksurfaces to the utility room
- Double bowl sinks with designer mixer tap to the kitchen and large single bowl to the utility
- Digital integrated appliances to include convection oven, microwave, extractor, dishwasher, fridge/freezer, induction hob and washer/dryer to utility
- RGB over counter mood lighting to kitchen
- Central heating & hot water
- Underfloor heating to ground floor
- Waste water heat recovery system
- Home automation controlled and zoned heating and hot water system
BATHROOMS AND EN SUITE FEATURES
- Wet rooms with rain showers throughout with full ceramic tiling to walls and floors
- Fully finished solid Ash bathroom furniture with Minerva Carerra white Marble effect counter tops
- Wall mounted waterfall basin and bath taps
- Extractor fans
- Shaver points
- Designer heated towel rails
- White bathroom suite including wall mounted waterfall basin and bath taps
- Minerva Carerra white Marble effect counter tops to cloakrooms with free-standing basins and wall mounted taps
CENTRAL HEATING
- Gas controlled underfloor heating to the ground floor
- Gas fired central heating to the first and second floor
INTERIOR FEATURES
- Fully integrated home automation controlled lighting internally and externally
- Home automation controlled smoke detectors
- Ceramic tiling to ground floors
- Oak internal doors with brushed chrome fittings
- Fitted storage to bedrooms
- Home automation controlled security alarm system
- Telephone and home automation linked media points
- Walls and ceilings skimmed and painted
- Oak/glazed staircase
- Oak feature beams
EXTERNAL FEATURES
- External taps (front & rear)
- Designer rear garden with landscaping, decking, pergola and patio
- Landscaped front gardens, paved paths and driveway for 4 cars
- External feature and garden lighting
- Farrow and Ball finished, double glazed, bi-fold doors to the kitchen opening to the garden; multi-point security locks and brushed chrome effect fittings
- Farrow and Ball finished double glazed windows with brushed chrome effect fittings
- Solid green oak porticos
COMMUNICATIONS
- CAT6 Networking throughout
- Full TV distribution system
- BT Ready
SECURITY
- All external doors & windows full Pass 24 accreditation.
- Child locks to windows above ground floor
- Intruder alarm systems
- Fully integrated smoke & heat detectors
- 10 Year warranty provided by ICW

RAMSDEN SQUARE ROOMS
ROOM ONE

ROOM ONE

ROOM TWO

ROOM TWO

ROOM THREE

ROOM THREE
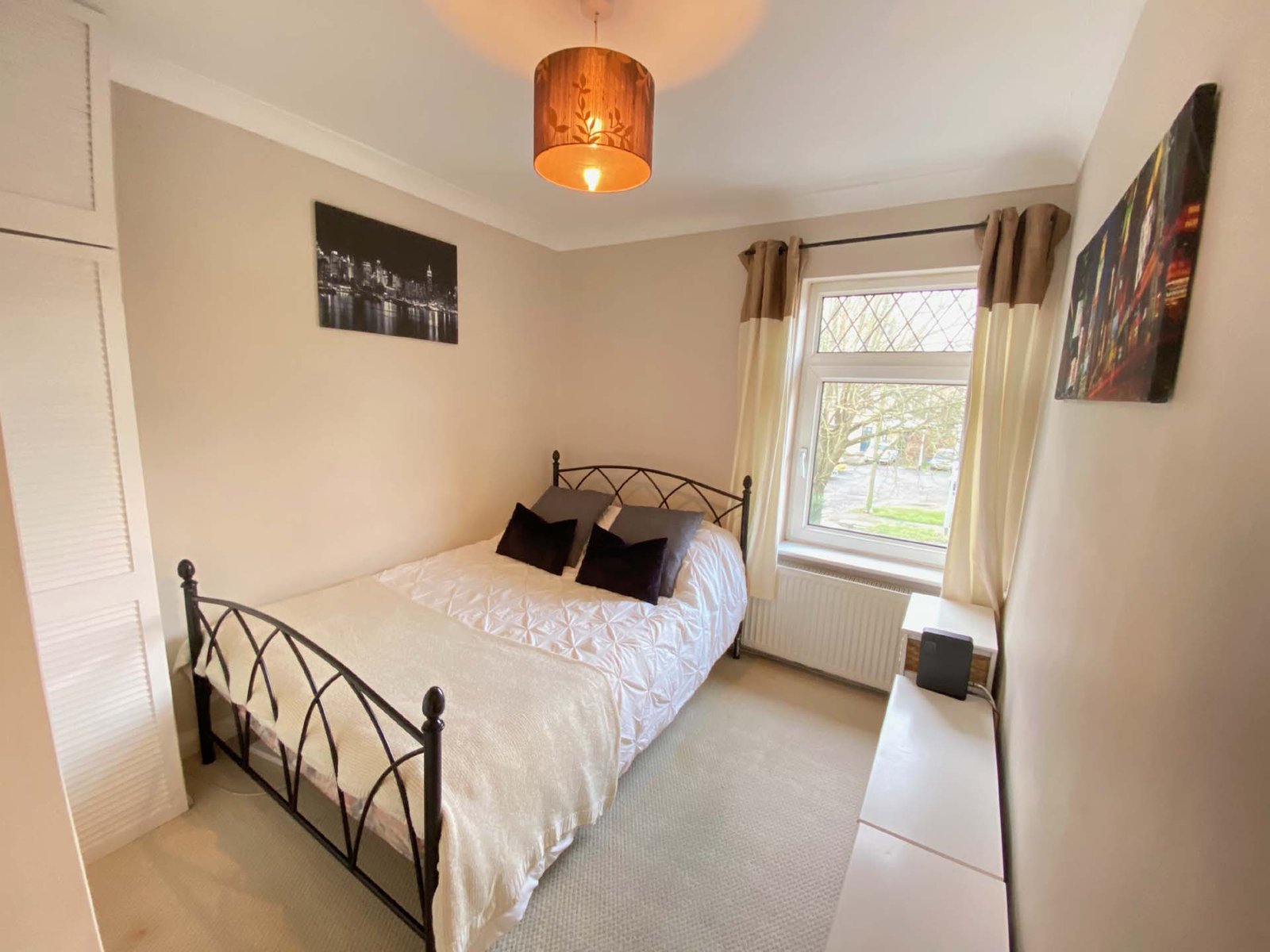
ROOM FOUR

ROOM FOUR

HOME SEVEN
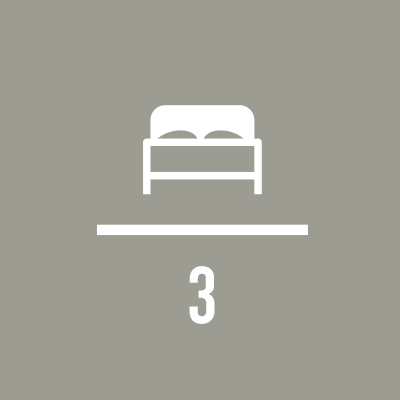
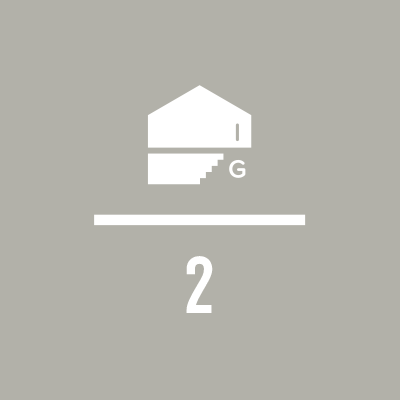
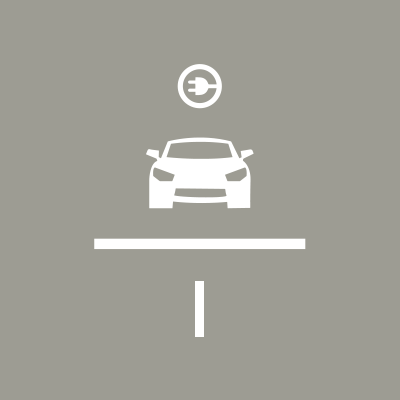
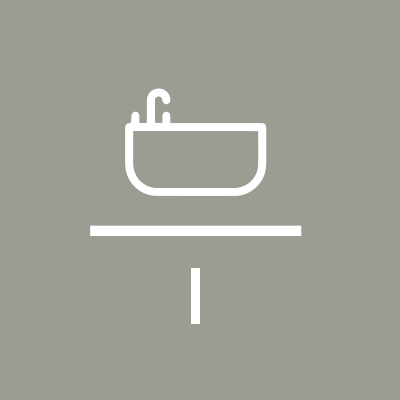

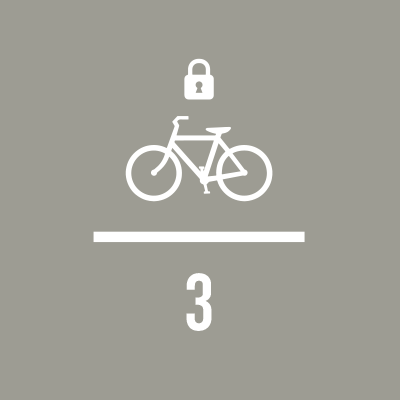
HOME SEVEN
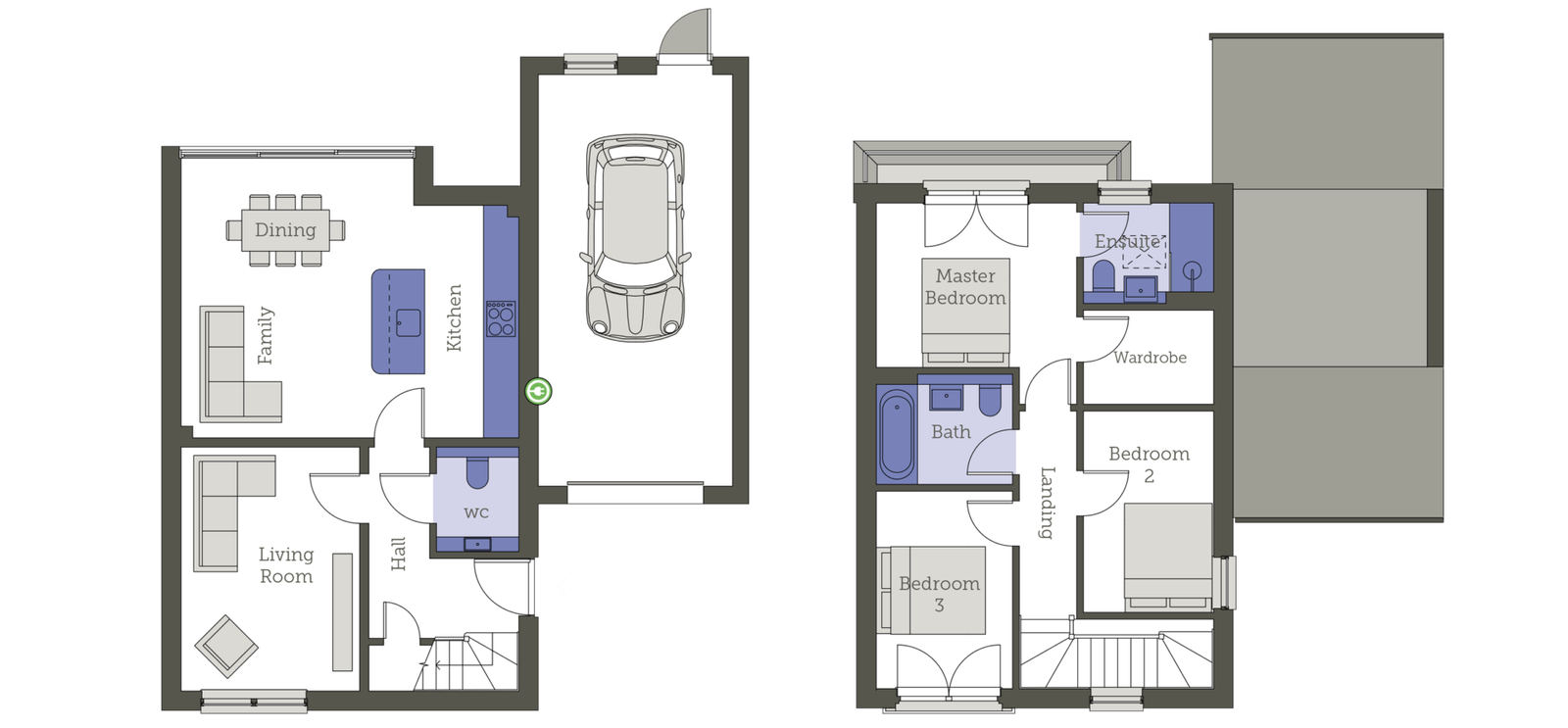

HOME EIGHT






HOME EIGHT
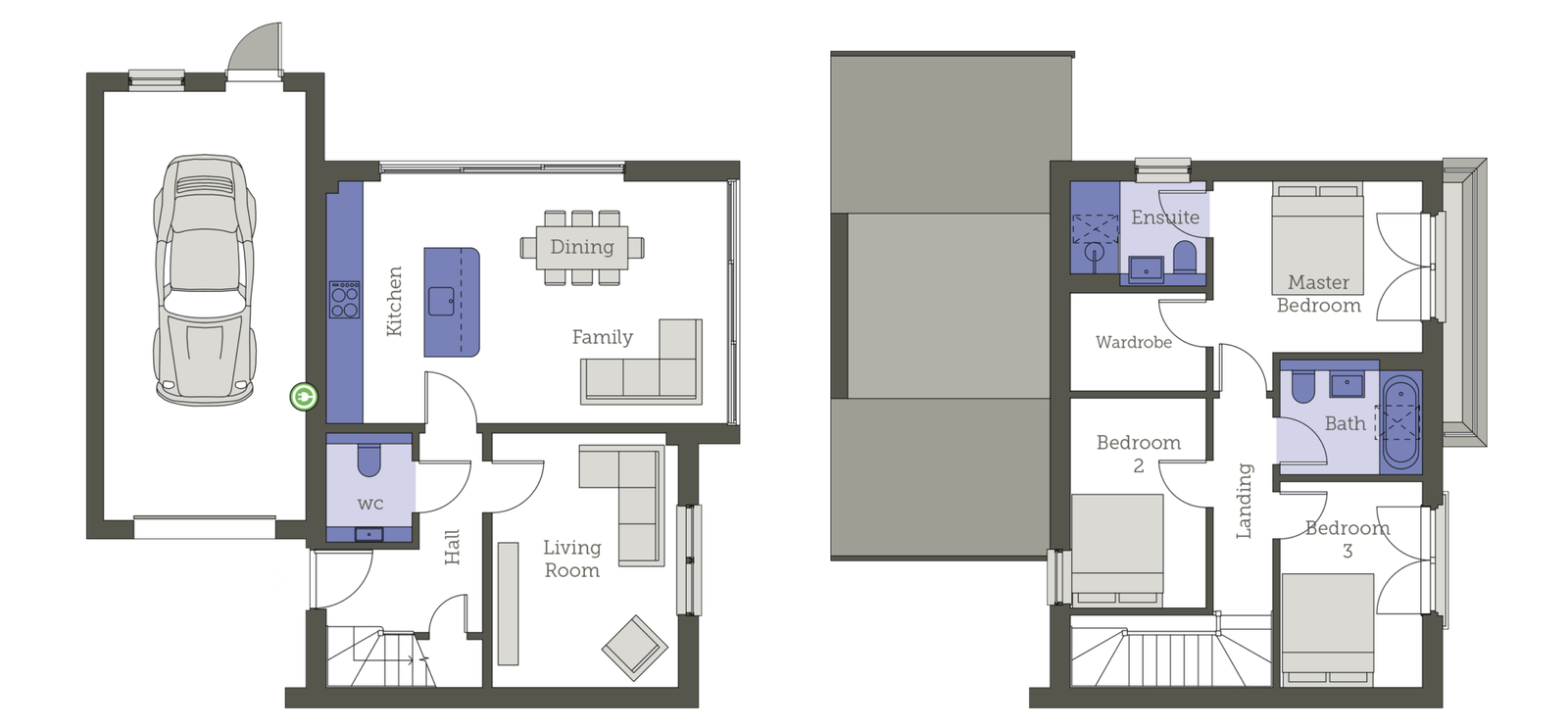

HOME NINE






HOME NINE
