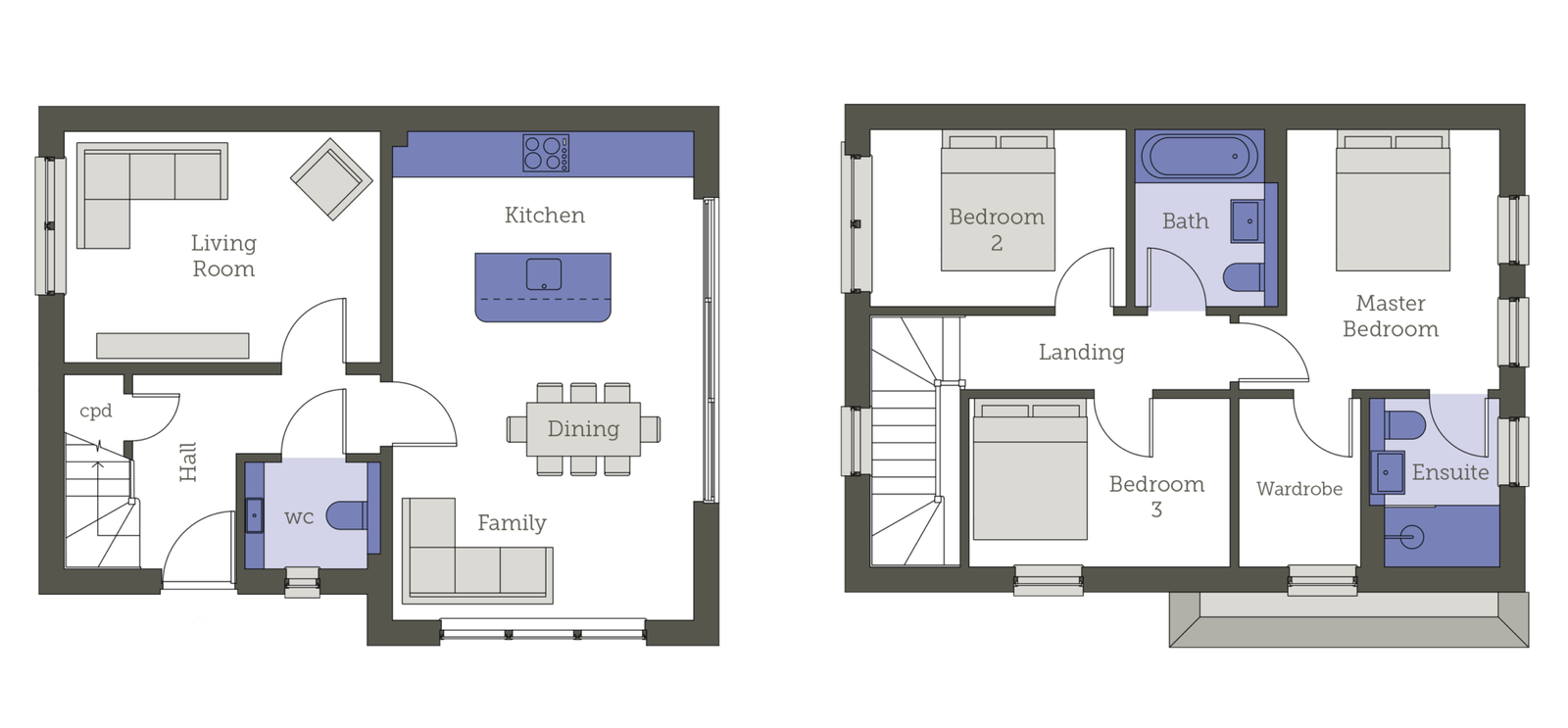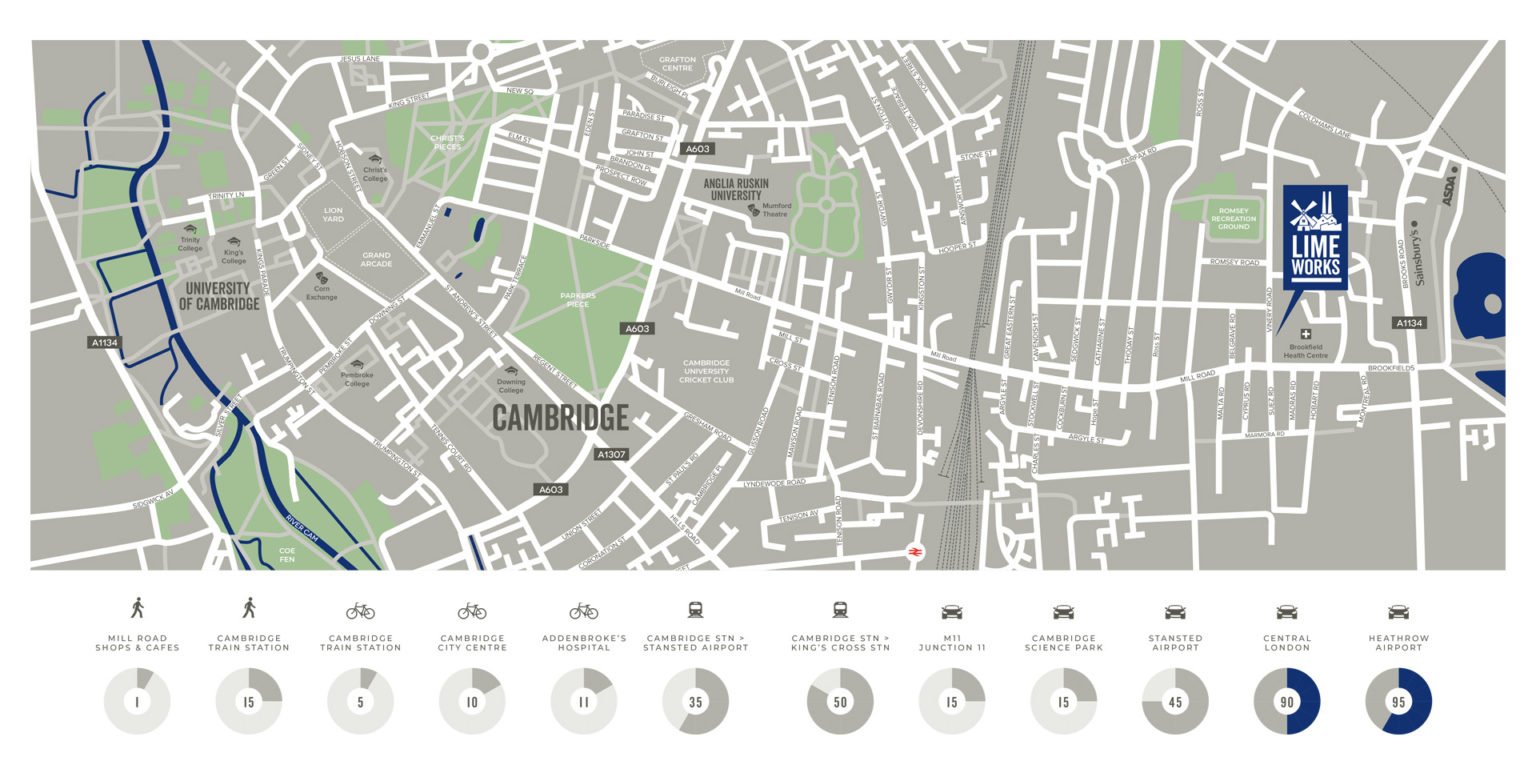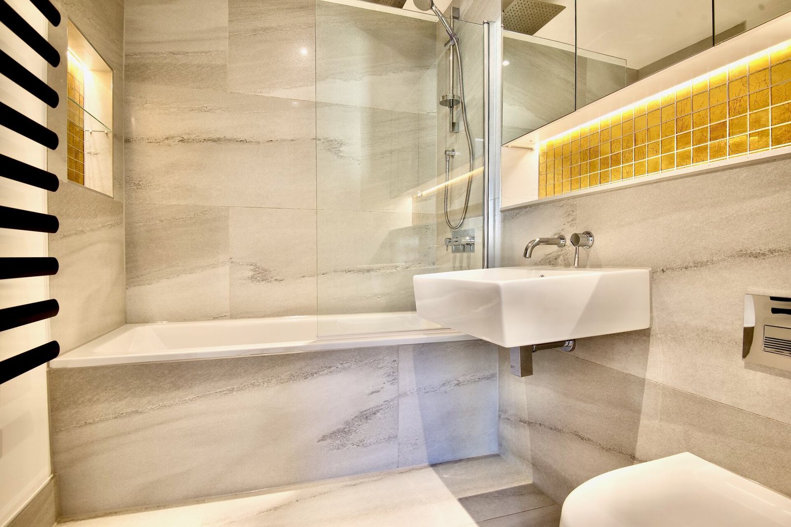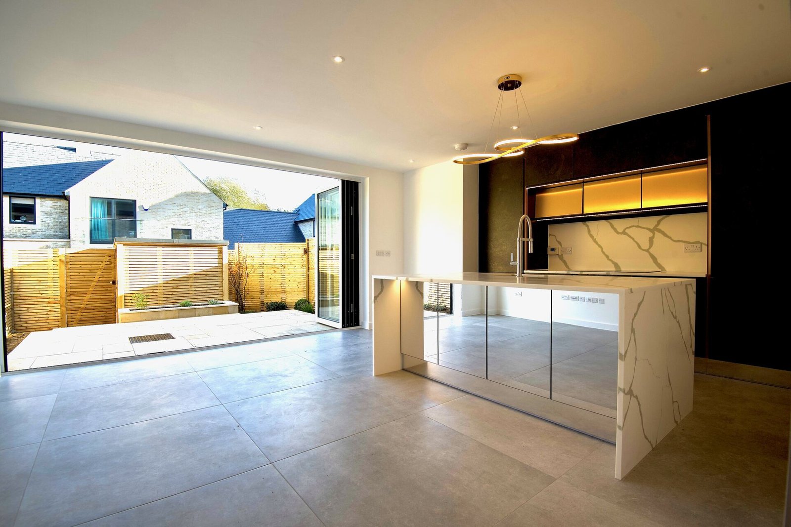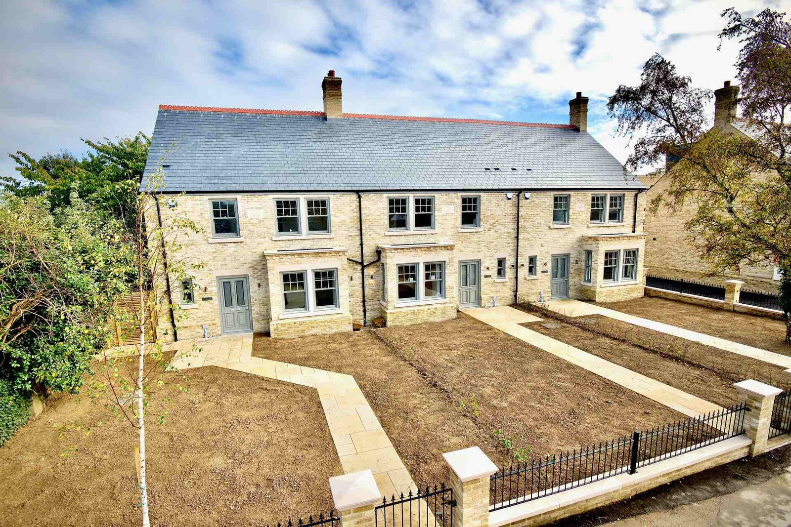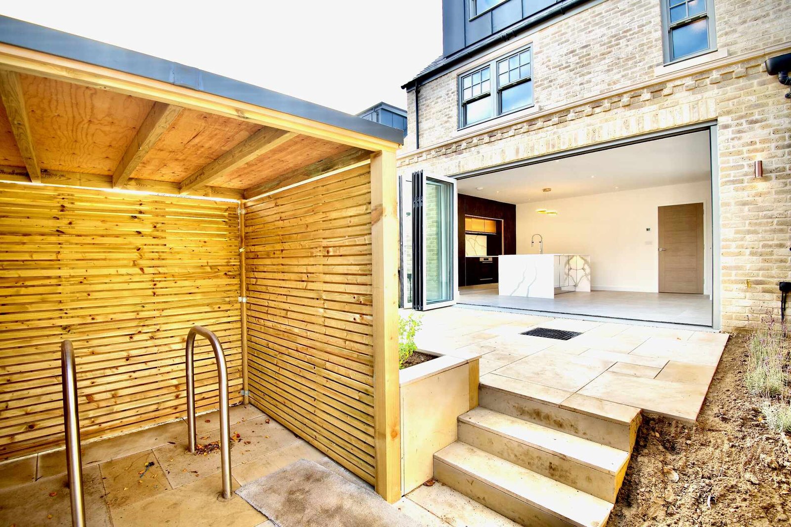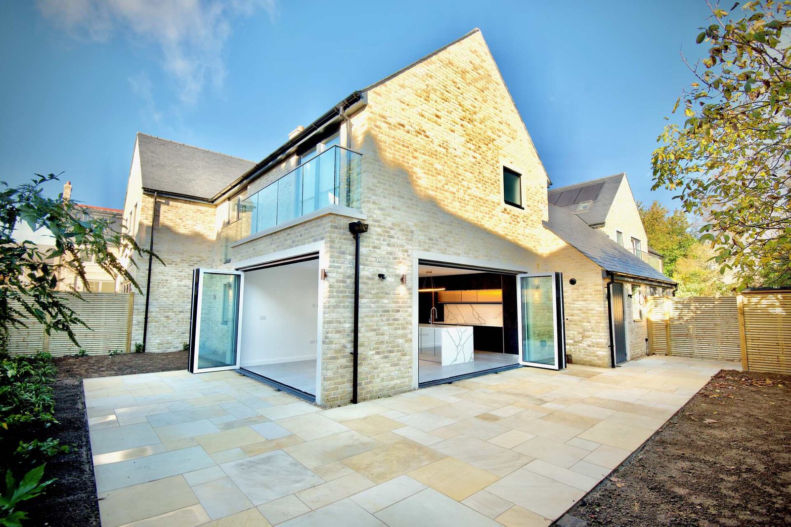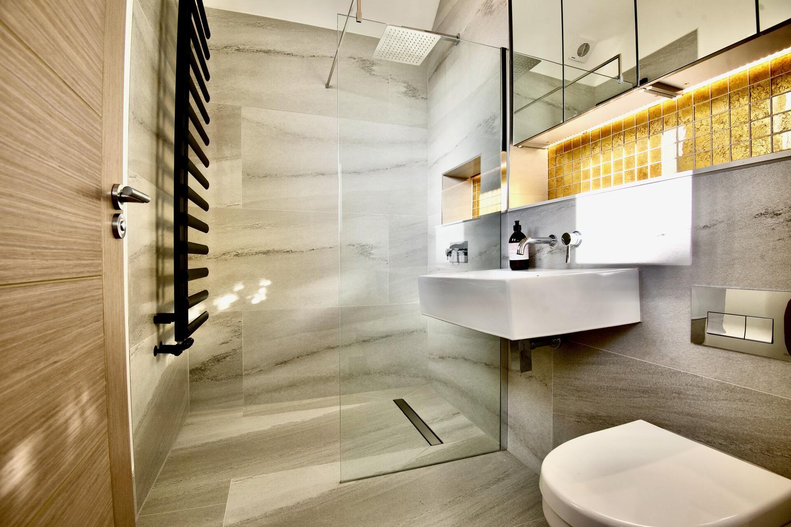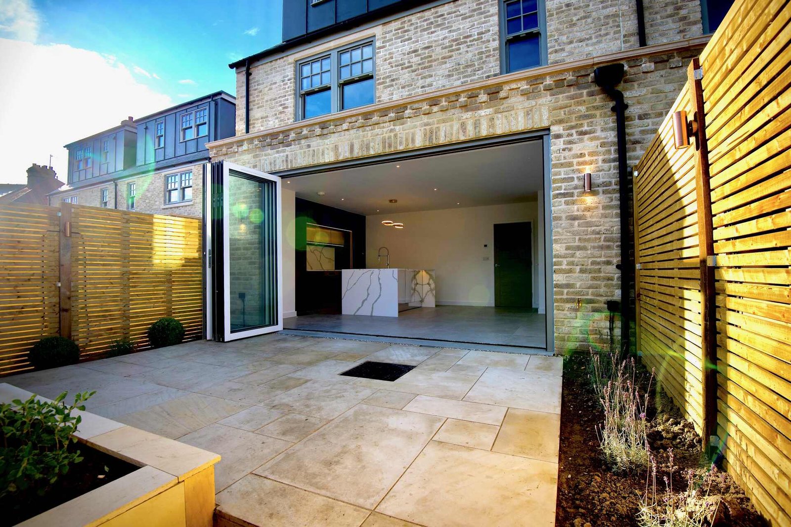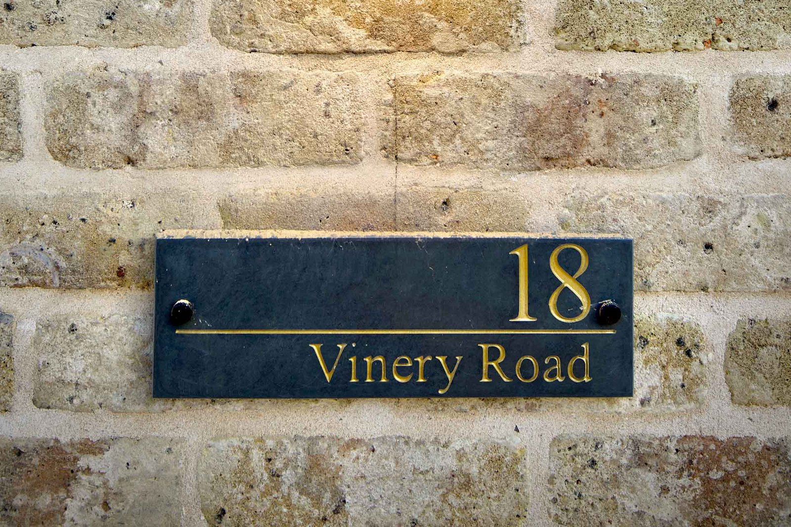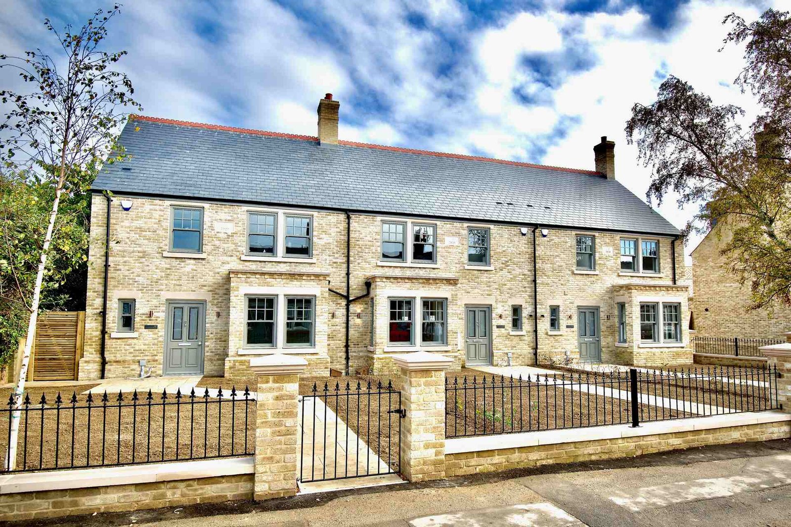LIMEWORKS
NINE NEW STYLISH CONTEMPORARY CAMBRIDGE HOMES IN THE HEART OF THE VIBRANT MILL ROAD COMMUNITY.

A new collection of homes set in the heart of cosmopolitan Cambridge bought to you by Aspire. Limeworks has been meticulously designed to offer modern living, maximising space and light whilst maintaining a mix of both traditional and contemporary properties. The scheme offers just nine 2 & 3 bedroom homes, all with private rear gardens and benefitting from garages or parking. The homes have been finished with enhanced specifications which immediately set them apart from the competition. The attention to detail, and timeless interior design throughout these homes, help create fluid, flexible living spaces.
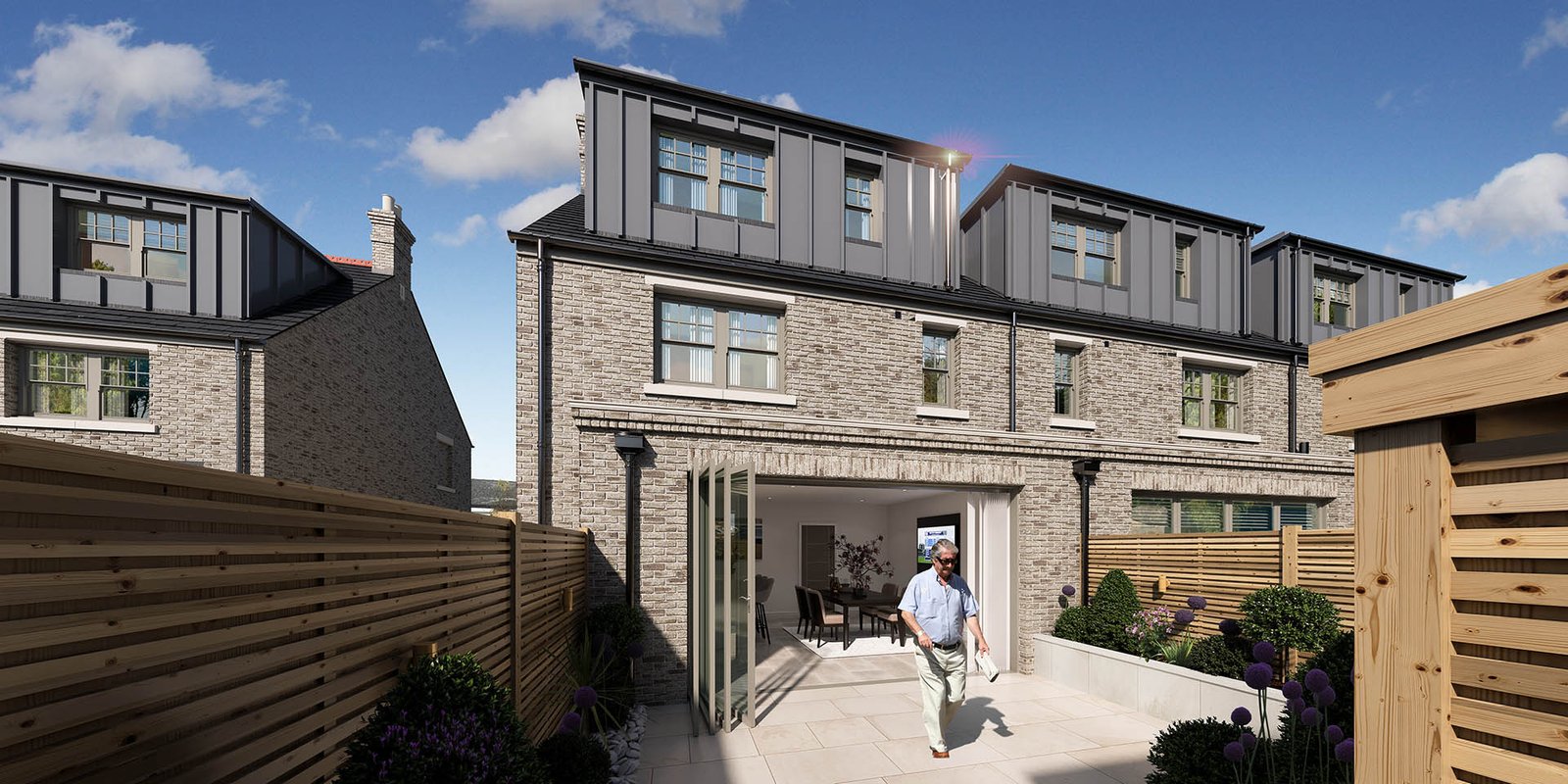
MILL ROAD & CAMBRIDGE
Limeworks is tucked away just off Mill Road, perfectly placed to enjoy the vibrant and atmosphere and eclectic culture of the infamous local area. From cool cafes to stylish restaurants, atmospheric pubs and independent shop, Mill Road is an exciting hive of culture.
Cambridge offers a unique mix of history and heritage alongside the modern urban culture. Enjoy the quintessential Cambridge experience, admire the majestic college building and the beautiful backs, and take a relaxing punt down the Cam as you soak up the city’s enchanting tapestry and stunning skyline.
But there is more to the city than its renowned academia and architecture. There are theatres, museums and galleries aplenty. Sample the high street and designer shops of the Grand Arcade, take a meander along the cobbled lanes and back streets to discover quirky boutiques and gift shops, or take in the bustle of the market square. There are unlimited places to stop for sustenance and a fantastic choice of music and entertainment venues for a night out.
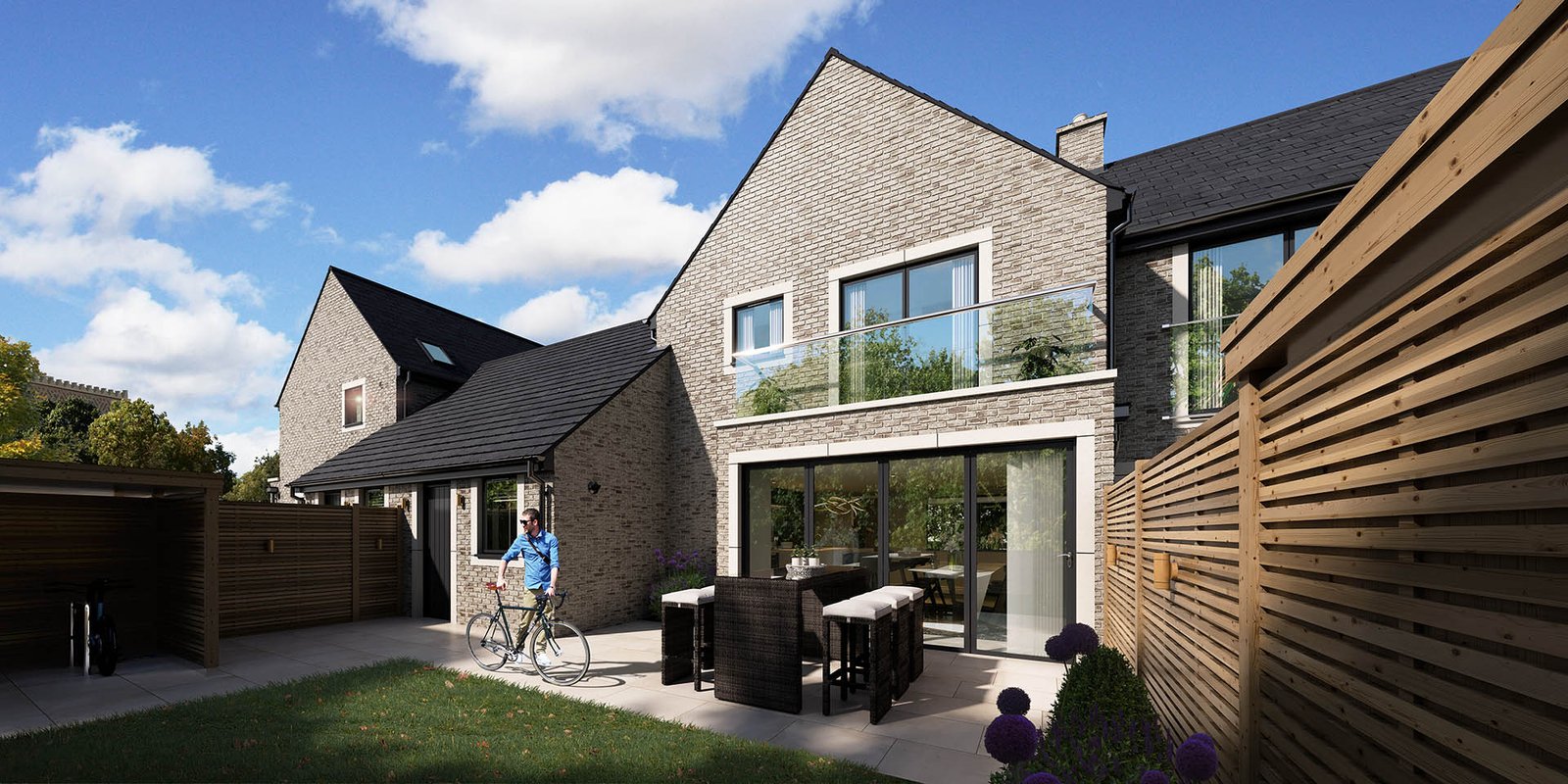
SITE PLAN
Nestled in the heart of Romsey and just a few yards from vibrant Mill Road, Limeworks offers an idyllic setting and the perfect balance of a quiet residential location with the convenience of the city on your doorstep.
A mix of prestigious new homes offering both traditional and modern architecture, outstanding build quality, contemporary interior design, modern technology, efficiency and energy performance, off-road parking and beautiful contemporary landscaped gardens to retreat to after a hard day at work. Be the envy of your friends and enjoy Cambridge living in style.


KITCHENS
- Dramatic contemporary style kitchens incorporating ‘Ceramic Anthracite’ units complemented with accents of copper effect doors and trims throughout.
- Stunning Calcutta White Minerva working surfaces & splashbacks including kitchen island with undermount LED illumination, feature light over with mirrored cabinet doors and plinths.
- German made Bosch appliances throughout including integrated oven & microwave, induction hob and cooker hood, fitted microwave, dishwasher, fridge/ freezer and contemporary square undermount double sink with pullout spray mixer tap
BATHROOMS
- Light, bright contemporary bathrooms & ensuites featuring large floor to ceiling grey porcelain tiling
- Full size baths to family bathrooms featuring waterfall bath fillers & mixer showers over, including modern ultra thin ceiling mounted rain drencher head & secondary riser rail with Vario Spray head.
- Ensuites featuring fully tiled level access wet room trays, frameless glass shower screens & high pressure mixer showers with contemporary ultra thin rain drencher heads.
- Contemporary rectangular basins with Grohe wall mounted mixer
HEATING + ELECTRIC
- Ideal Vogue A rated system boilers with 10 Year warranty
- High pressure large capacity unvented cylinders
- Digitally programable zoned underfloor heating to ground floors
- PV Solar Panels (Plots 7 & 8)
- Automated humidistat extractors & shaver sockets
- USB sockets to bedrooms
- LED low energy recessed downlighting throughout
- Feature LED lighting to Kitchen, Bathrooms & sensor controlled LED lighting to wardrobes
- Integrated lamp circuits to bedside tables
INTERIOR FINISHES
- Large light grey porcelain tiles to ground floor areas, carpeting to 1st/2nd floor & Snugs.
- Plots 1-5 – Integrated wardrobes with matching sliding doors*
- Plots 7-9 – Walk in wardrobes with Crown Imperial fitted units*
- Plots 6-8 – Double doors onto Private glass balconies to master suite plus additional glass Juliette balconies*
- Plots 6-9 – Vaulted Ceilings*
- LPD light grey laminated doors
- Ceilings & Walls finished in white emulsion with Master Suites finished in Little Greene ‘Mortar’
- Feature staircases with architectural glass balustrades.
- Panoramic fold & slide doors to
EXTERNAL FEATURES
- Off-Road parking
- Internal garages (Plots 7 & 8)
- Designer landscaped private gardens and courtyards with contemporary sandstone paving, raised beds & planting.
- Enclosed cycle stores with brushed stainless steel stands & visitor locking rings
- Courtesy lighting to parking bays
- Allocated Electric Vehicle charging points
- Copper up/down lighters to exterior & gardens
COMMUNICATIONS
- CAT6 Networking throughout
- Full TV distribution system
- BT Ready
SECURITY
- All external doors & windows full Pass 24 accreditation.
- Child locks to windows above ground floor
- Intruder alarm systems
- Fully integrated smoke & heat detectors
- 10 Year warranty provided by ICW
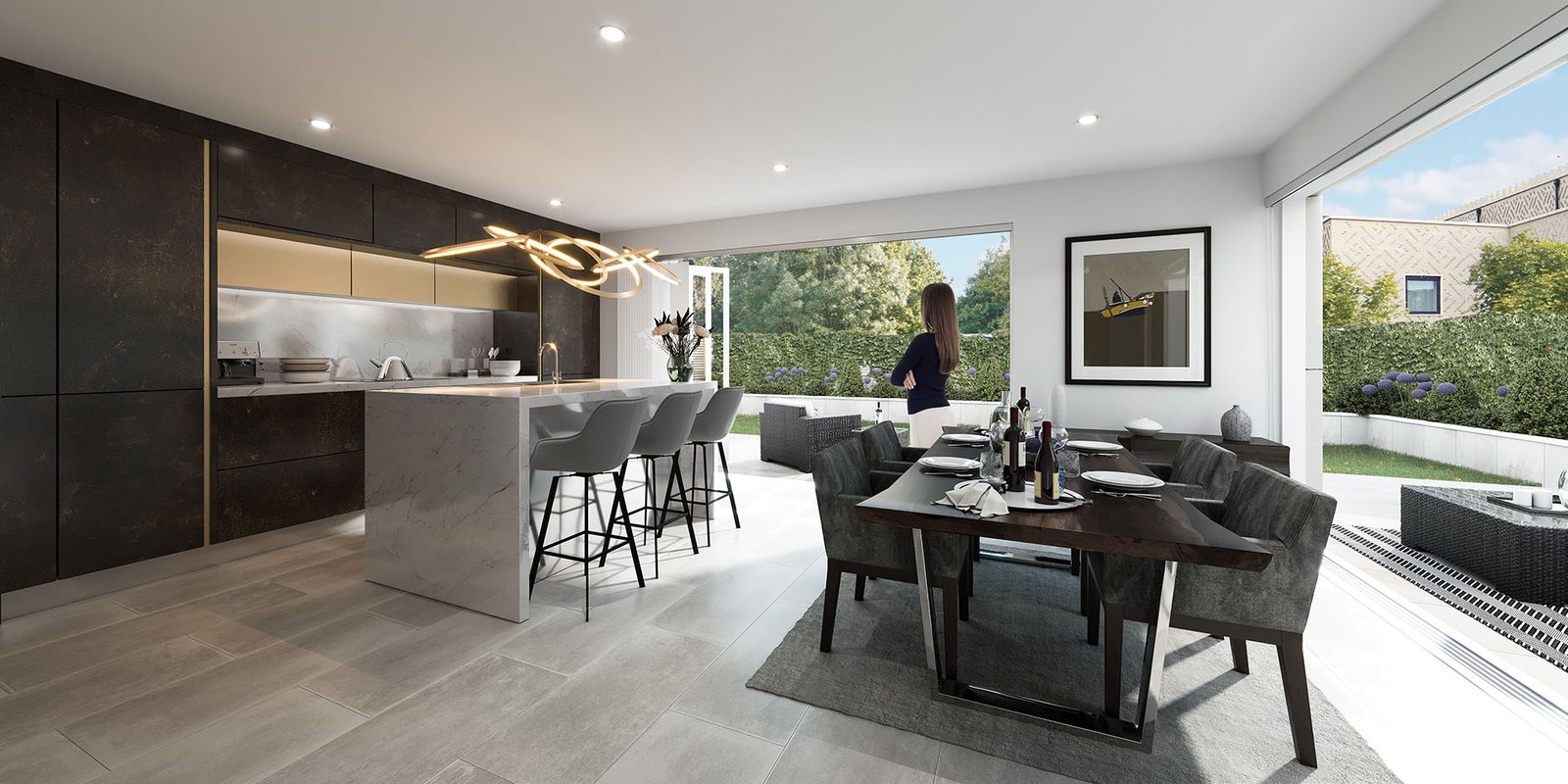
LIMEWORKS HOMES
HOME ONE

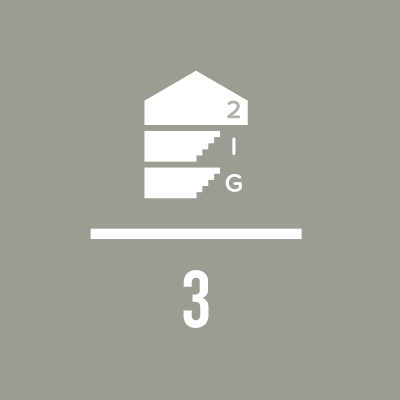




HOME ONE
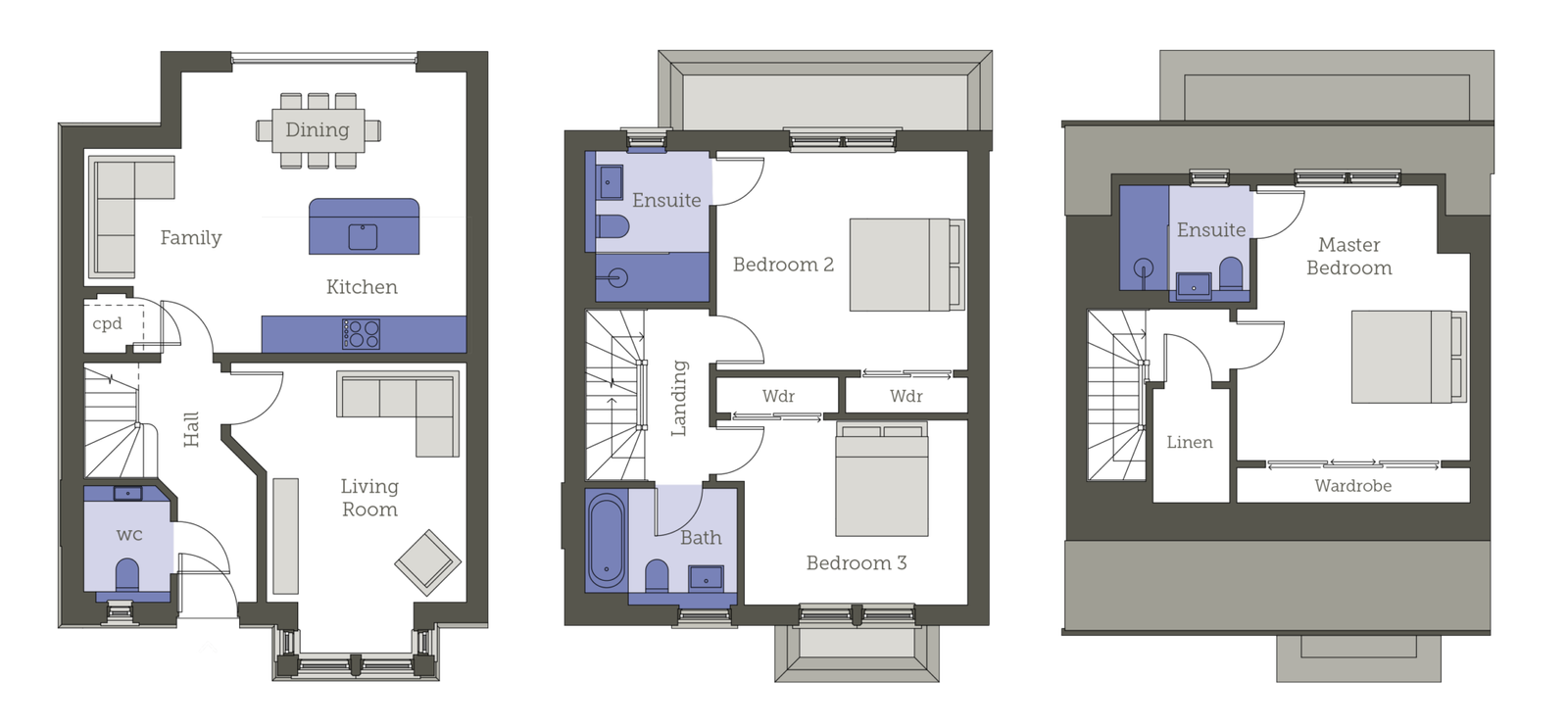

HOME TWO






HOME TWO
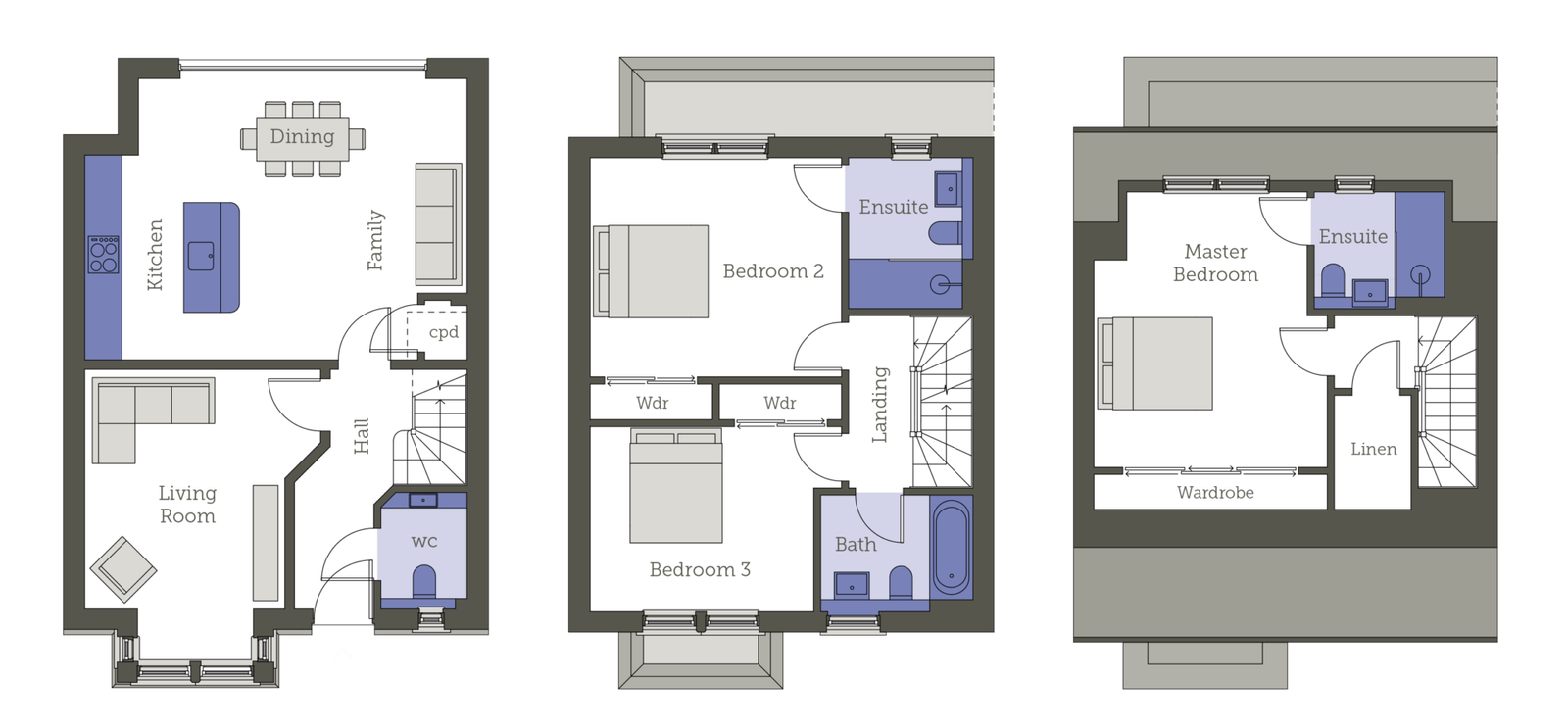

HOME THREE






HOME THREE


HOME FOUR






HOME FOUR
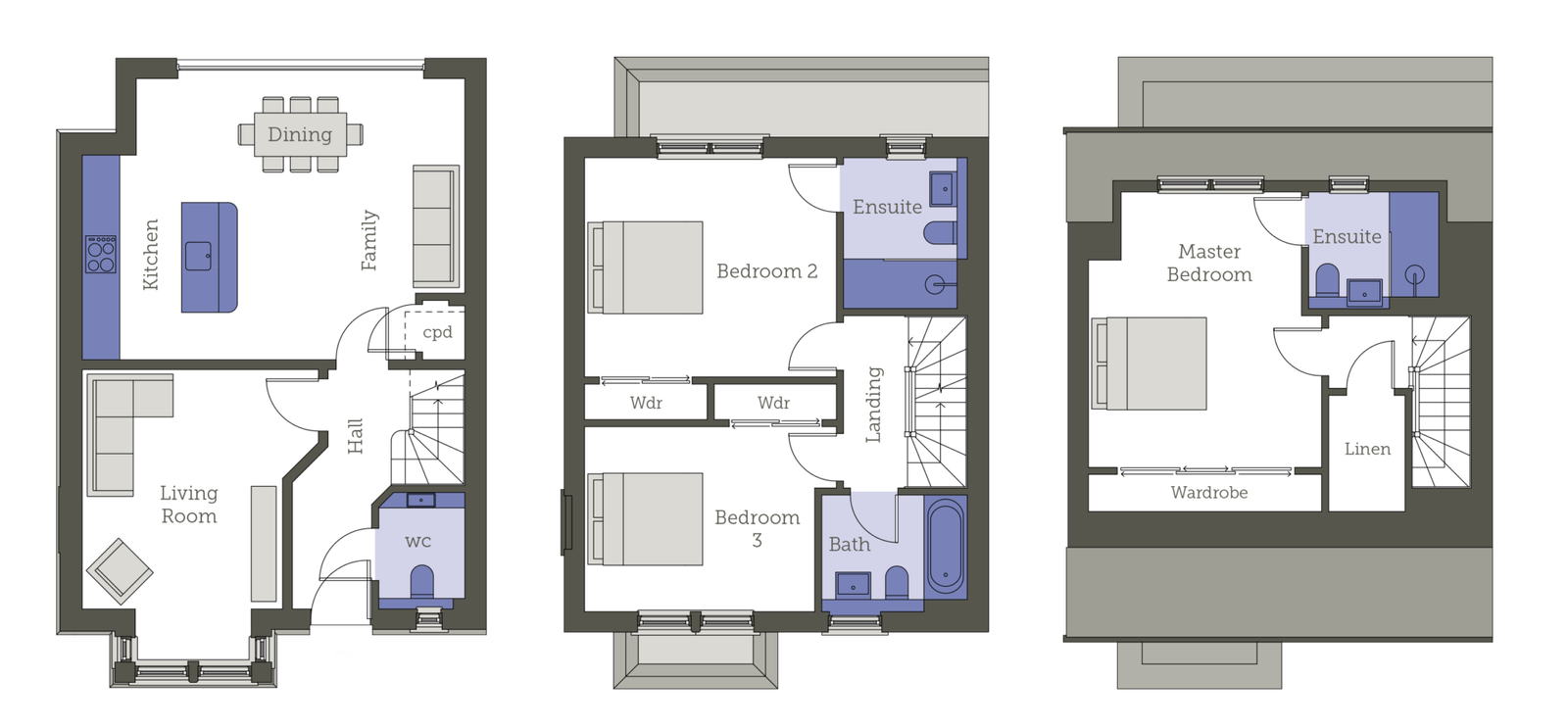

HOME FIVE






HOME FIVE
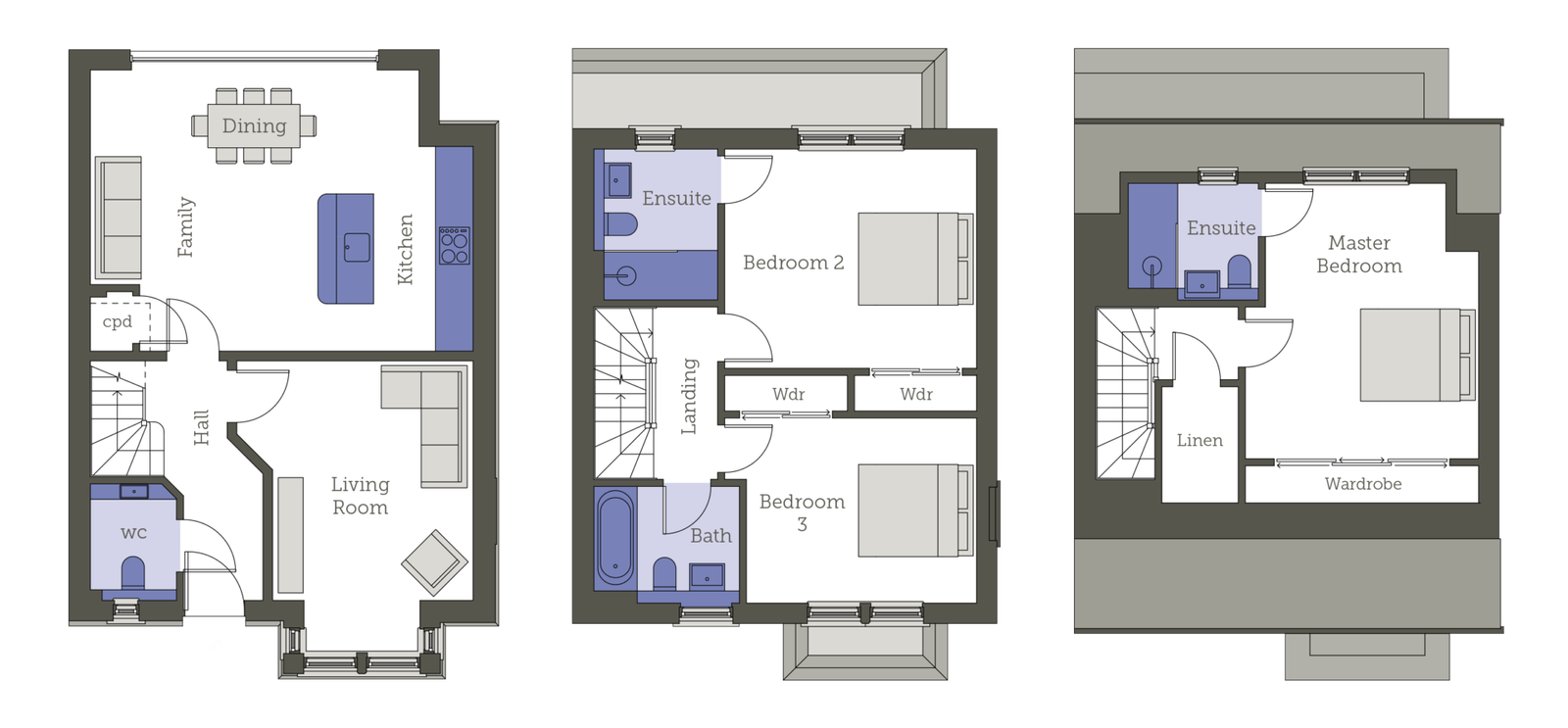

HOME SIX

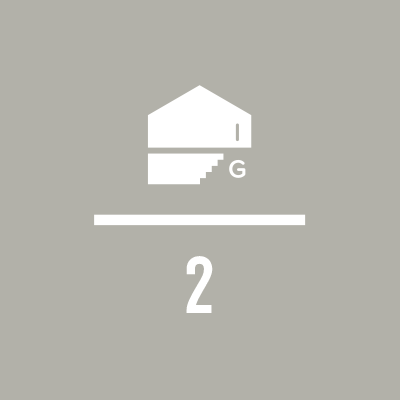




HOME SIX
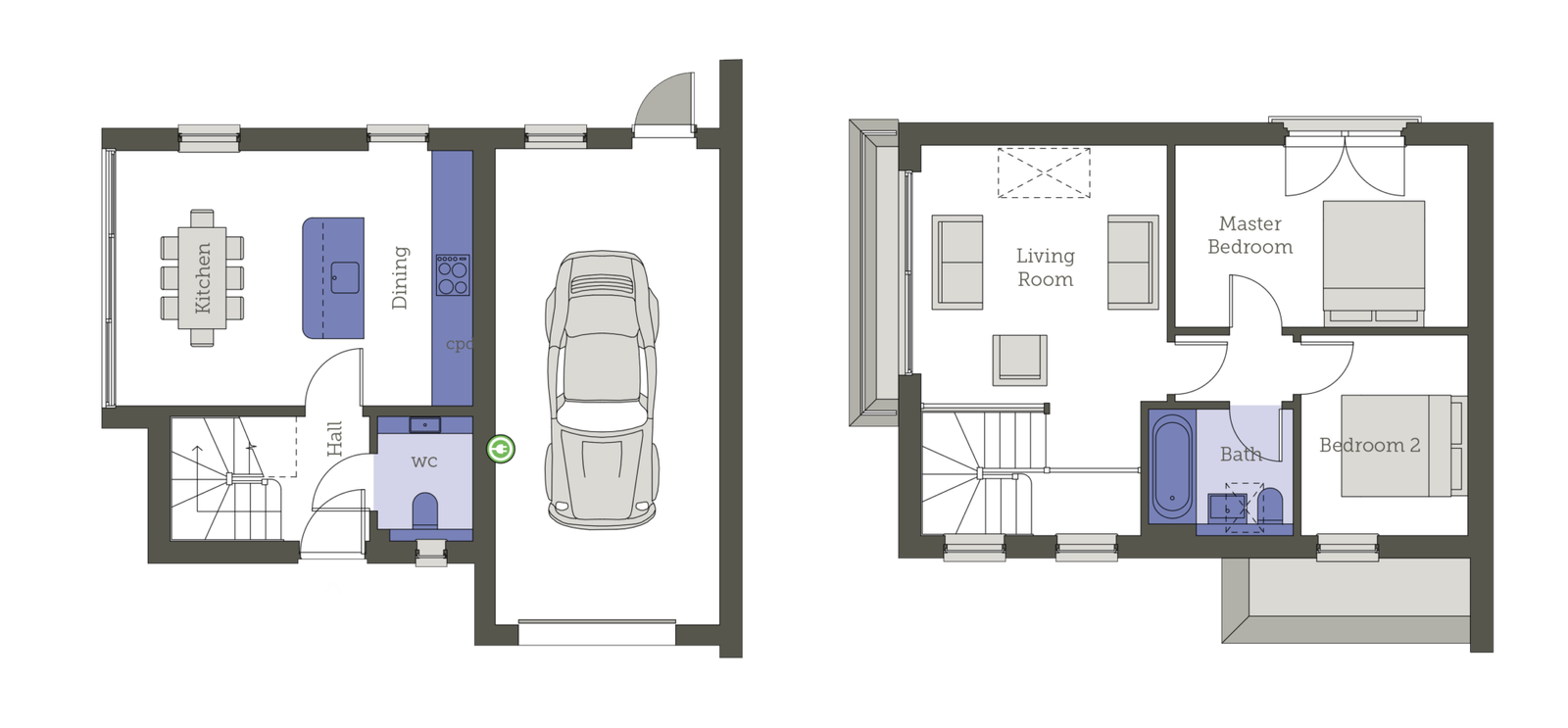

HOME SEVEN






HOME SEVEN
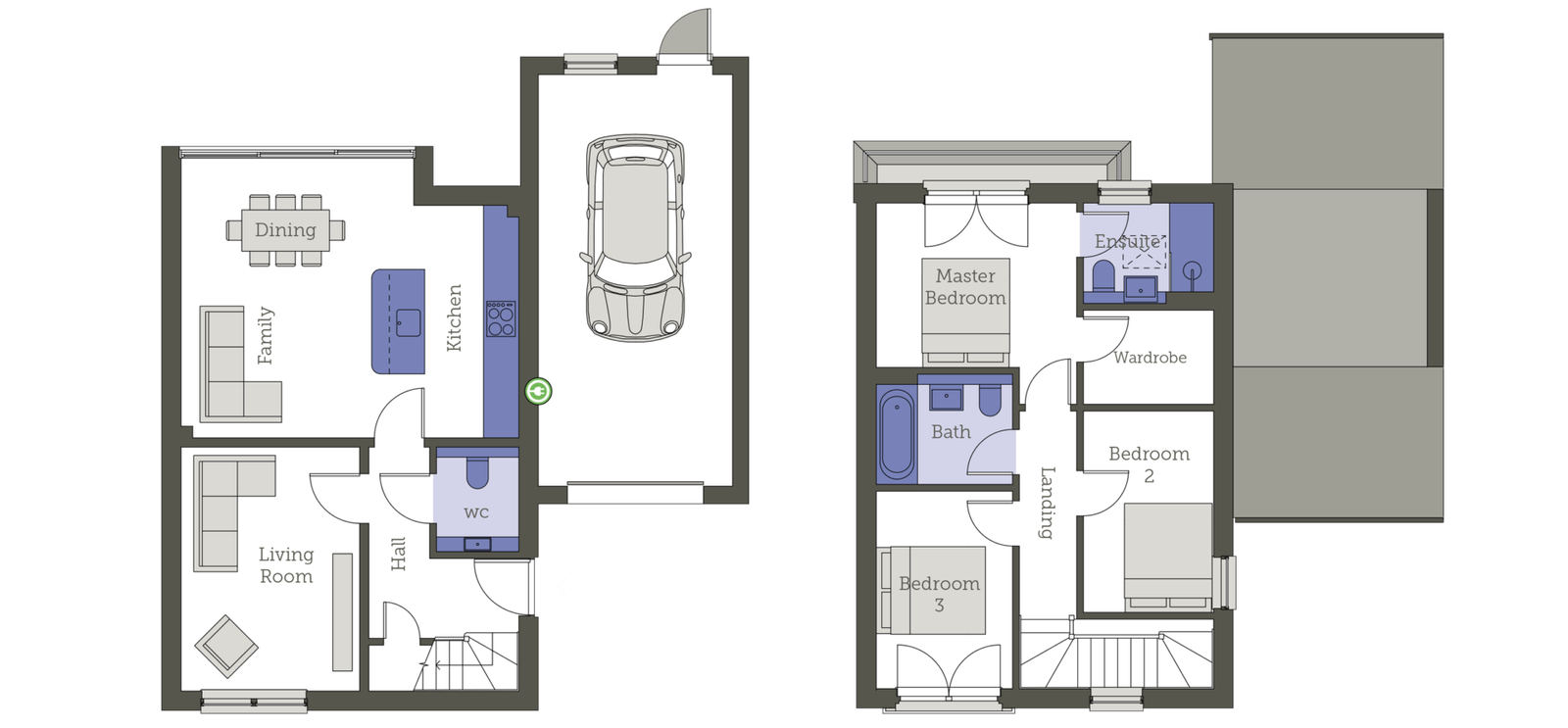

HOME EIGHT






HOME EIGHT
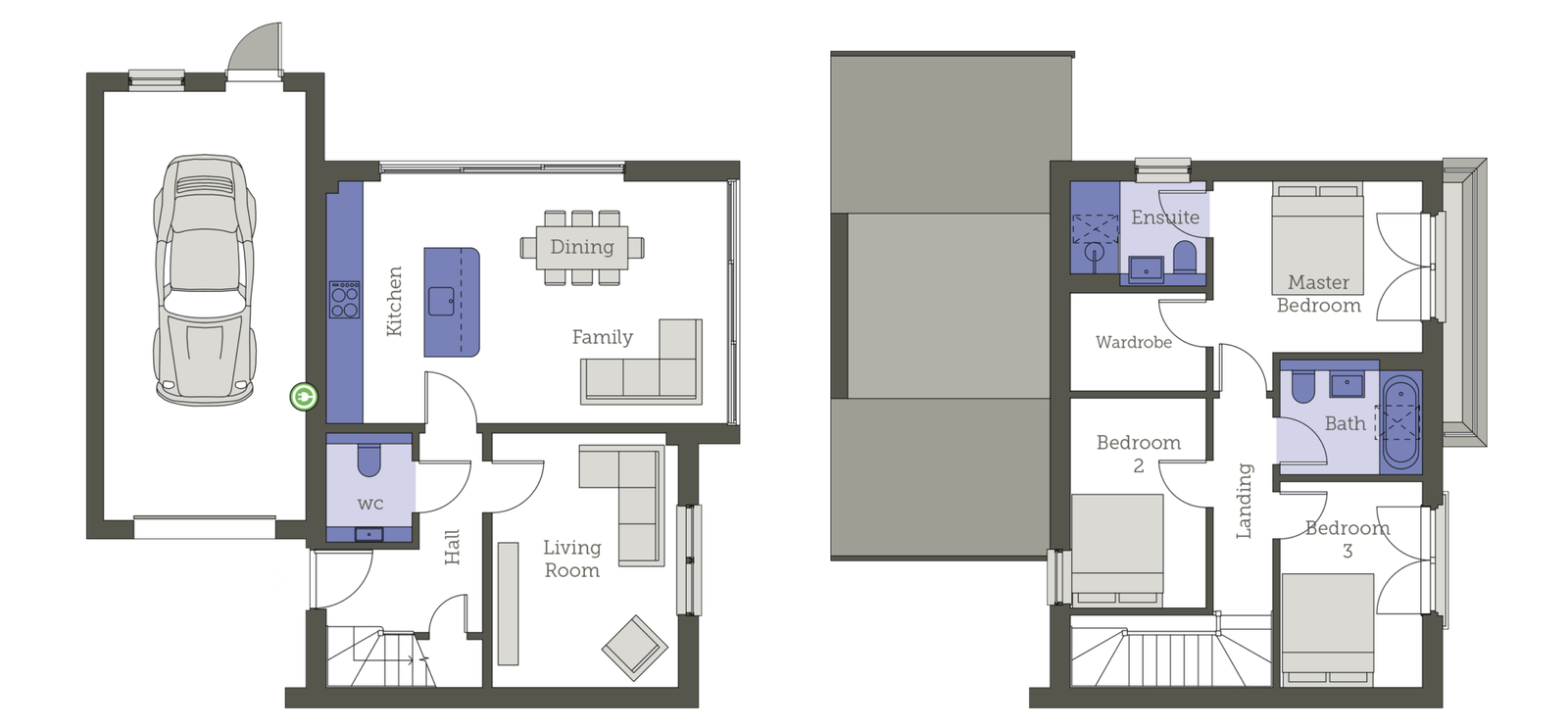

HOME NINE






HOME NINE
